3349 Julienton Drive Ne, Townsend, GA 31331
Local realty services provided by:ERA Kings Bay Realty
Listed by: emily green
Office: harris real estate coastal properties
MLS#:1652291
Source:GA_GIAR
Price summary
- Price:$415,000
- Price per sq. ft.:$228.15
- Monthly HOA dues:$16.67
About this home
Priced to Sell!! Coastal Charm with Spectacular Sunsets along the Georgia Coast! This home is nestled in the quaint subdivision of Springfield Plantation and offers a spacious .63-acre lot with views overlooking the marsh and a lively tidal creek. Upon entering, you will instantly notice the open floor plan, exposed beams and beautiful wood ceilings offering a cottage charm that you have to see to appreciate. The main living area features wood floors throughout, kitchen with island and tons of storage, a spacious dining area and living room with built ins. The primary suite is located on the top level and features carpet flooring and en-suite bath with single vanity and walk-in shower. Bottom level has 2 generously sized spare bedrooms and one bathroom with single vanity and tub/shower combo. Springfield Plantation Subdivision offers a deep-water dock with pavilion and a boat ramp with dock. Imagine spending your days on the water and coming home to unwind on the screened back porch watching the evening’s sunset.
Contact an agent
Home facts
- Year built:1996
- Listing ID #:1652291
- Added:289 day(s) ago
- Updated:December 19, 2025 at 04:14 PM
Rooms and interior
- Bedrooms:3
- Total bathrooms:2
- Full bathrooms:2
- Living area:1,819 sq. ft.
Heating and cooling
- Cooling:Central Air, Electric
- Heating:Electric, Heat Pump
Structure and exterior
- Roof:Metal
- Year built:1996
- Building area:1,819 sq. ft.
- Lot area:0.63 Acres
Schools
- High school:McIntosh Academy
- Middle school:McIntosh Middle
- Elementary school:Todd Grant Elementary
Utilities
- Water:Community Coop, Shared Well, Water Available
- Sewer:Septic Available, Septic Tank
Finances and disclosures
- Price:$415,000
- Price per sq. ft.:$228.15
- Tax amount:$3,512 (2024)
New listings near 3349 Julienton Drive Ne
- New
 $65,000Active0.61 Acres
$65,000Active0.61 AcresAddress Withheld By Seller, Townsend, GA 31331
MLS# 1658496Listed by: SOUTHERN SHORES REALTY - New
 $65,000Active0.53 Acres
$65,000Active0.53 Acres891 Dolphin Way, Townsend, GA 31331
MLS# 1658497Listed by: SOUTHERN SHORES REALTY - New
 $215,000Active2 beds 2 baths780 sq. ft.
$215,000Active2 beds 2 baths780 sq. ft.1112 Moorehaven Circle Ne, Townsend, GA 31331
MLS# 1658482Listed by: HARRIS REAL ESTATE COASTAL PROPERTIES - New
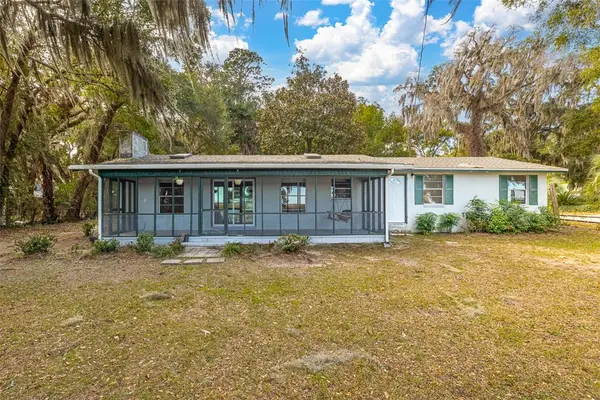 $500,000Active2 beds 1 baths864 sq. ft.
$500,000Active2 beds 1 baths864 sq. ft.1207 Lewis Lane Ne, Townsend, GA 31331
MLS# 1658386Listed by: KELLER WILLIAMS REALTY GOLDEN ISLES - New
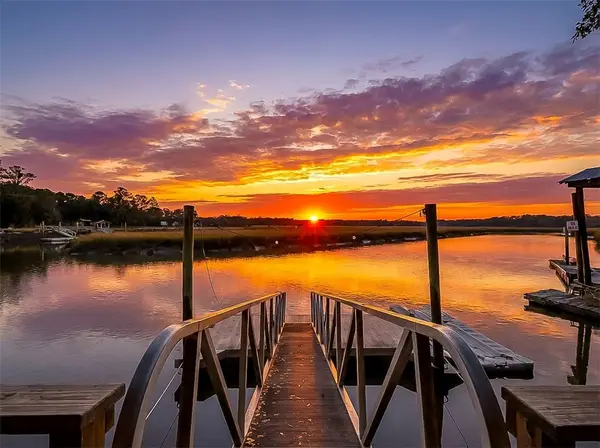 $429,900Active2 beds 2 baths896 sq. ft.
$429,900Active2 beds 2 baths896 sq. ft.1222 River Drive Ne, Townsend, GA 31331
MLS# 1658431Listed by: SALT COAST PROPERTIES OF GEORGIA - New
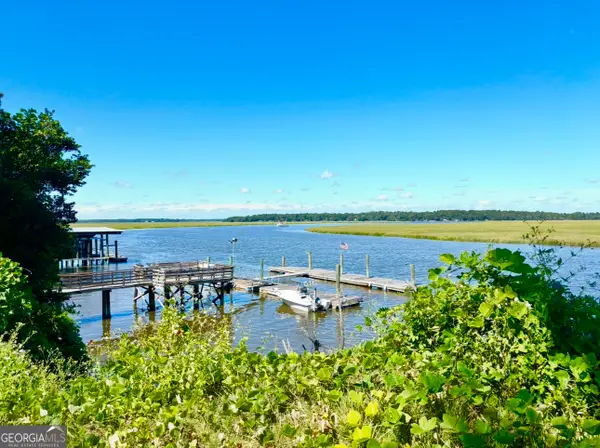 $425,000Active0.62 Acres
$425,000Active0.62 Acres1334 Azalea Road Ne, Townsend, GA 31331
MLS# 10656490Listed by: The Hawthorne Agency Inc. - New
 $250,000Active0.78 Acres
$250,000Active0.78 Acres0 Sutherland Bluff Drive Ne, Townsend, GA 31331
MLS# 10656238Listed by: Coldwell Banker Curry Residential 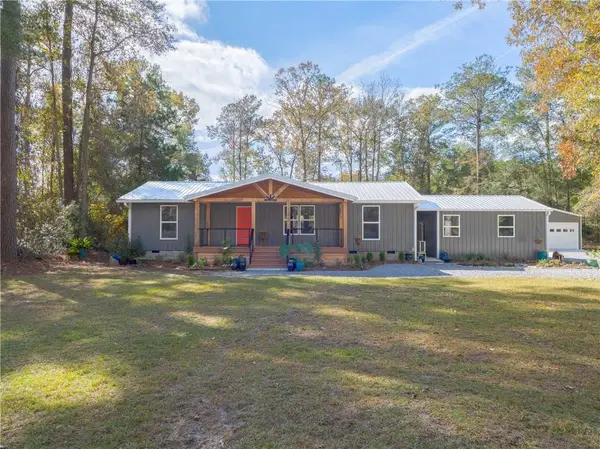 $397,000Active3 beds 2 baths1,275 sq. ft.
$397,000Active3 beds 2 baths1,275 sq. ft.1143 Fiddler Crab Drive, Townsend, GA 31331
MLS# 7690071Listed by: LOCAL REALTY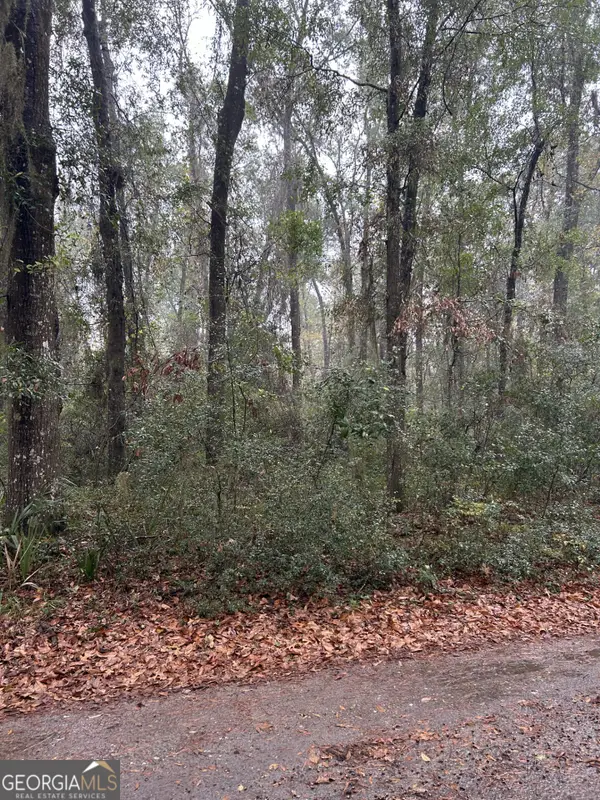 $24,000Active0.54 Acres
$24,000Active0.54 AcresLOT 15 Harmony Hill Lane, Townsend, GA 31331
MLS# 10654168Listed by: HODNETT COOPER REAL ESTATE,IN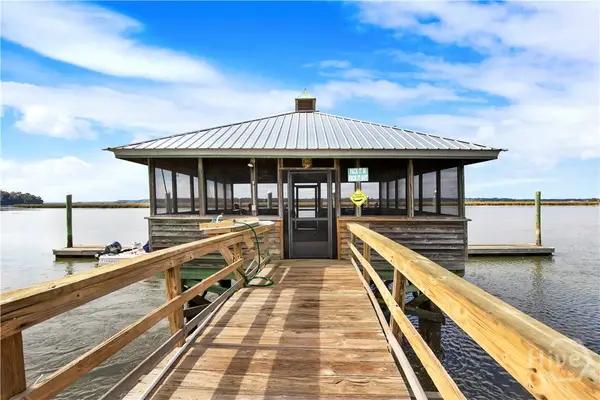 $59,000Active1.6 Acres
$59,000Active1.6 Acres53 NE Delegal Drive, Townsend, GA 31331
MLS# SA344878Listed by: KELLER WILLIAMS COASTAL AREA P
