3649 Julienton, Townsend, GA 31331
Local realty services provided by:ERA Towne Square Realty, Inc.
Listed by: brice farmer912.570.5236, taridhornick@gmail.com
Office: better homes & gardens legacy
MLS#:10647959
Source:METROMLS
Price summary
- Price:$624,500
- Price per sq. ft.:$214.6
- Monthly HOA dues:$16.67
About this home
Enjoy the serene marsh view and elevated Lowcountry living in this beautifully designed custom home featuring 2 bedrooms and 2 bathrooms in the main house, plus a 1 bedroom, 1 bathroom carriage house. As you enter, the warmth of Hickory engineered hardwood floors flows throughout the main living areas, leading you into an open floor plan. Vaulted ceilings and exposed wooden beams create a spacious, airy feel, while French doors line the living room, filling the space with natural light and framing the marsh view. The gas fireplace with surrounding built-in shelving provides a cozy focal point. The large kitchen is perfect for gatherings, offering an oversized island, granite countertops, and plenty of workspace. The primary bedroom provides an additional marsh view, and the adjoining bathroom includes a soothing soaking tub and separate shower. The detached carriage house adds not only an additional 1,040sf under air, but also flexibility and function with its own bedroom and bathroom, along with a 2-car garage, potting room, and an office/hobby space ideal for guests or creative pursuits. Unwind on the wraparound porch, enjoy the comfort of the screened-in section, or step into the backyard on a cool evening to enjoy the firepit. Neighborhood amenities include a boat launch, day dock, community center, and a convenient fish-cleaning station perfect for those who love spending time on the water. A rare combination of comfort, craftsmanship, and coastal charm, this home is ready to welcome you!
Contact an agent
Home facts
- Year built:2008
- Listing ID #:10647959
- Updated:January 11, 2026 at 11:48 AM
Rooms and interior
- Bedrooms:3
- Total bathrooms:3
- Full bathrooms:3
- Living area:2,910 sq. ft.
Heating and cooling
- Cooling:Central Air, Electric, Heat Pump
- Heating:Central, Electric, Heat Pump
Structure and exterior
- Roof:Metal
- Year built:2008
- Building area:2,910 sq. ft.
- Lot area:0.65 Acres
Schools
- High school:Mcintosh Academy
- Middle school:Mcintosh County
- Elementary school:Todd Grant
Utilities
- Water:Shared Well
- Sewer:Septic Tank
Finances and disclosures
- Price:$624,500
- Price per sq. ft.:$214.6
- Tax amount:$4,478 (2024)
New listings near 3649 Julienton
- New
 $169,000Active2.61 Acres
$169,000Active2.61 Acres3538 Belle Hammock Road, Townsend, GA 31331
MLS# 1658842Listed by: KELLER WILLIAMS REALTY GOLDEN ISLES - New
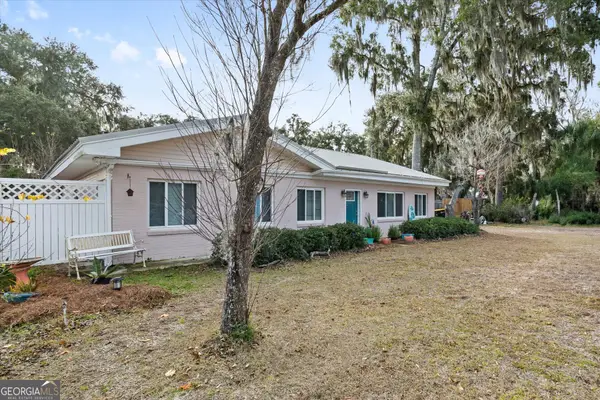 $510,000Active3 beds 2 baths2,239 sq. ft.
$510,000Active3 beds 2 baths2,239 sq. ft.1214 Shell Point Road Ne, Townsend, GA 31331
MLS# 10668518Listed by: Re/Max Accent - New
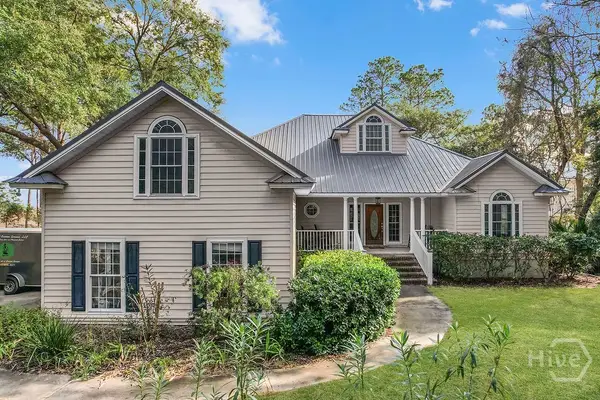 $649,900Active3 beds 3 baths2,468 sq. ft.
$649,900Active3 beds 3 baths2,468 sq. ft.1063 Fair Hope Lane Ne, Townsend, GA 31331
MLS# SA346352Listed by: REAL BROKER, LLC - New
 $300,000Active3 beds 2 baths
$300,000Active3 beds 2 baths14261 Us Highway 17, Townsend, GA 31331
MLS# 10667238Listed by: Realty Executives Liberty - New
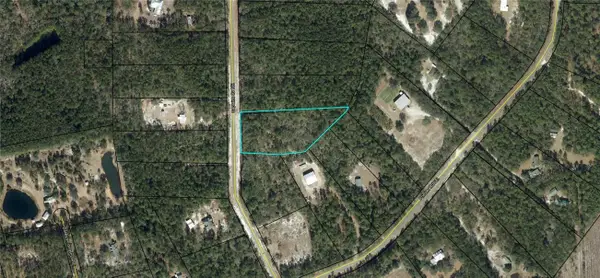 $99,900Active3.04 Acres
$99,900Active3.04 AcresLot 61 Captains Cove Road Ne, Townsend, GA 31331
MLS# 1658715Listed by: DUCKWORTH PROPERTIES BWK - New
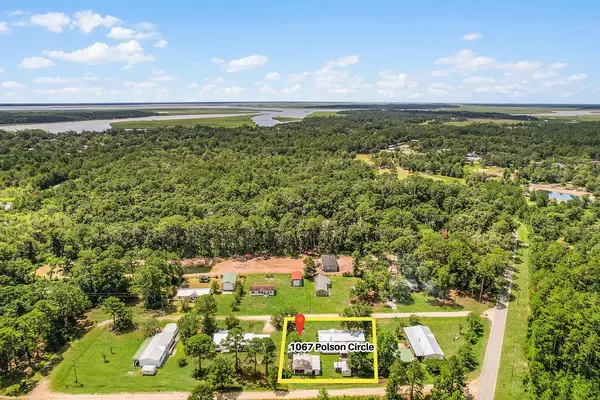 $279,900Active3 beds 2 baths2,660 sq. ft.
$279,900Active3 beds 2 baths2,660 sq. ft.1067 Polson Circle Ne, Townsend, GA 31331
MLS# 1658680Listed by: SALT COAST PROPERTIES OF GEORGIA - New
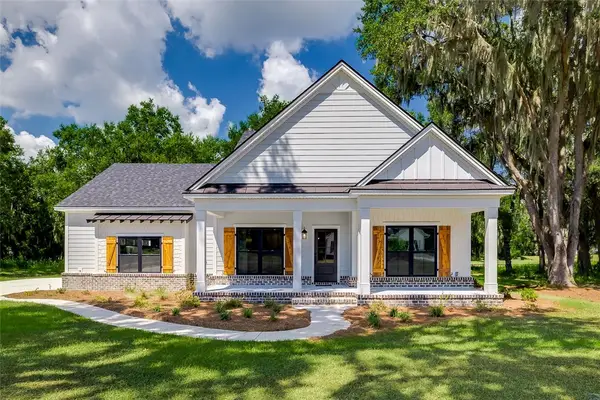 $519,900Active3 beds 3 baths2,023 sq. ft.
$519,900Active3 beds 3 baths2,023 sq. ft.2014 Marshview Drive Ne, Townsend, GA 31331
MLS# 1658665Listed by: SHELLMAN BLUFF REALTY LLC - New
 $767,000Active13 Acres
$767,000Active13 Acres3917 Harris Neck Road Ne, Townsend, GA 31331
MLS# 10663266Listed by: Coldwell Banker Curry Residential 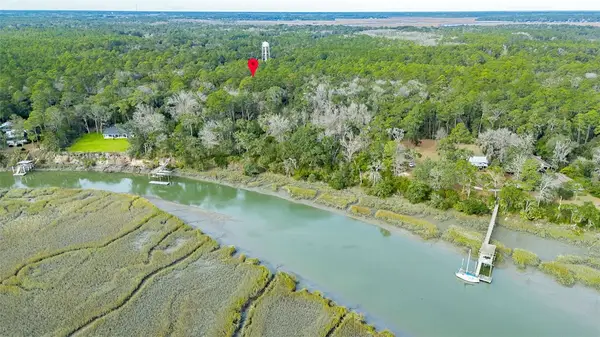 $425,000Active6.84 Acres
$425,000Active6.84 AcresLot 0 Donnelly-old Trail Road Ne, Townsend, GA 31331
MLS# 1658623Listed by: KELLER WILLIAMS REALTY GOLDEN ISLES $35,000Pending1.28 Acres
$35,000Pending1.28 Acres52 Coopers Point Drive Ne, Townsend, GA 31331
MLS# 1658297Listed by: SPARTINA REAL ESTATE
