4276 Smithsonia Drive, Tucker, GA 30084
Local realty services provided by:ERA Sunrise Realty
Listed by: karen armstrong
Office: northgroup real estate inc
MLS#:10648422
Source:METROMLS
Price summary
- Price:$1,265,000
- Price per sq. ft.:$287.76
About this home
Experiencing remarkable growth with high-end construction and vibrant new developments, Tucker is quickly becoming one of the most desirable communities in the metro area. Nothing compares to this expansive new-construction ranch--perfect for the discerning buyer seeking true one-level luxury living. Thoughtfully designed and masterfully crafted, this 4,396-square-foot residence showcases an exceptional open floorplan with uncompromising quality at every turn, with an exterior of board and batten cement siding that elevates its timeless curb appeal. Step inside to soaring 10-foot ceilings throughout and a breathtaking vaulted cedar-beam family room anchored by an 11-foot limestone fireplace. Light hardwood flooring, designer lighting, and custom tile selections create a refined, cohesive aesthetic. The home offers four spacious bedrooms, each with its own private ensuite bath, plus an additional beautifully appointed half bath, ensuring comfort and convenience for family and guests alike. At the heart of the home is a truly spectacular chef's kitchen, complete with a large island, custom walnut vent hood, and commercial-grade appliances. A rare second full prep kitchen adds unmatched convenience and includes its own refrigerator, sink, dishwasher, wine cooler, and microwave-ideal for entertaining on any scale. Additional living spaces include a separate media room and a dedicated home office, providing flexibility for work and leisure. The oversized primary suite is a luxurious retreat featuring a vaulted cedar-beamed ceiling, an inviting sitting area, and an adjoining spa-inspired bath with a double vanity, large shower with seating bench, freestanding soaking tub, and access to a showstopping primary closet-complete with center island, custom shelving, and even a second washer/dryer hookup. Situated on 1.3 acres with mature trees and a fully sodded yard, the property offers beauty and privacy. The backyard features a cedar picket privacy fence, with the actual lot extending 100+ feet beyond the fence, offering endless possibilities for expansion or outdoor recreation. Relax on the stunning vaulted 15-foot Craftsman-style rear porch, finished with a wood ceiling and recessed lighting-a perfect outdoor sanctuary. Practical luxury continues with a convenient second laundry area/mudroom and "drop zone" located off the attached three-car garage. Modern systems include two Trane HVAC units, a tankless water heater, and a circulating hot water system for true on-demand hot water. A full irrigation system services both the front and back yards, ensuring the landscape remains lush and vibrant year-round. A rare opportunity to own a home where craftsmanship, design, and livability converge-this one truly has it all. Check out the attached video!
Contact an agent
Home facts
- Year built:2025
- Listing ID #:10648422
- Updated:January 09, 2026 at 12:03 PM
Rooms and interior
- Bedrooms:4
- Total bathrooms:5
- Full bathrooms:4
- Half bathrooms:1
- Living area:4,396 sq. ft.
Heating and cooling
- Cooling:Ceiling Fan(s), Central Air
- Heating:Forced Air, Natural Gas
Structure and exterior
- Roof:Composition
- Year built:2025
- Building area:4,396 sq. ft.
- Lot area:1.34 Acres
Schools
- High school:Tucker
- Middle school:Tucker
- Elementary school:Livsey
Utilities
- Water:Public, Water Available
- Sewer:Septic Tank
Finances and disclosures
- Price:$1,265,000
- Price per sq. ft.:$287.76
- Tax amount:$1,421 (2024)
New listings near 4276 Smithsonia Drive
- New
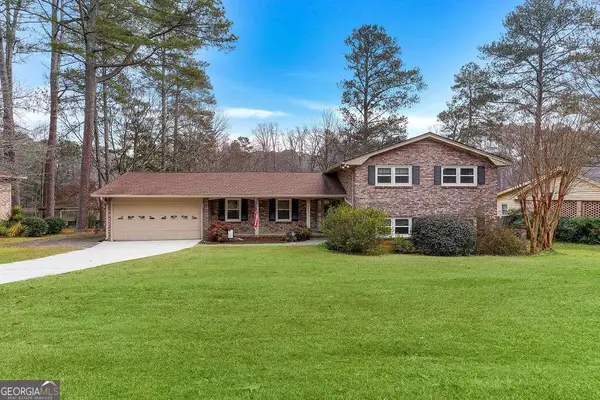 $619,900Active4 beds 3 baths2,775 sq. ft.
$619,900Active4 beds 3 baths2,775 sq. ft.2889 Rotherwood Drive, Tucker, GA 30084
MLS# 10668562Listed by: Compass - New
 $480,000Active5 beds 3 baths3,750 sq. ft.
$480,000Active5 beds 3 baths3,750 sq. ft.4457 Atlas Place, Tucker, GA 30084
MLS# 10668455Listed by: Keller Williams Realty Consultants - New
 $410,400Active5 beds 4 baths3,450 sq. ft.
$410,400Active5 beds 4 baths3,450 sq. ft.3960 Northlake Creek Drive, Tucker, GA 30084
MLS# 10668185Listed by: Lawrence Realty Grp. GA - New
 $635,000Active4 beds 3 baths2,566 sq. ft.
$635,000Active4 beds 3 baths2,566 sq. ft.2492 Summeroak Drive, Tucker, GA 30084
MLS# 10667821Listed by: Mark Spain Real Estate - New
 $185,000Active2 beds 2 baths1,182 sq. ft.
$185,000Active2 beds 2 baths1,182 sq. ft.3923 Woodridge Way, Tucker, GA 30084
MLS# 10667889Listed by: NOT AVAILABLE - New
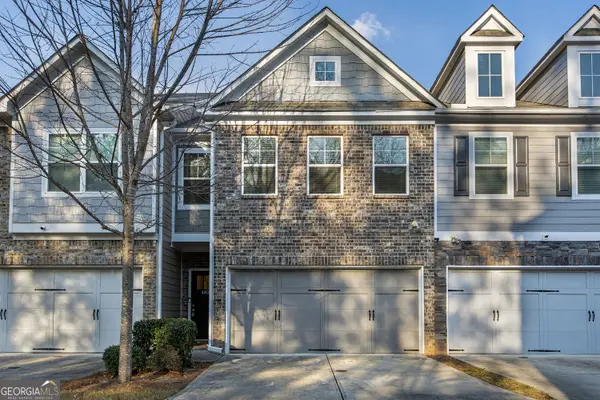 $335,000Active3 beds 3 baths1,407 sq. ft.
$335,000Active3 beds 3 baths1,407 sq. ft.4406 Newfangle Road, Stone Mountain, GA 30083
MLS# 10667960Listed by: A-1 Realty Group - Open Sun, 2 to 4pmNew
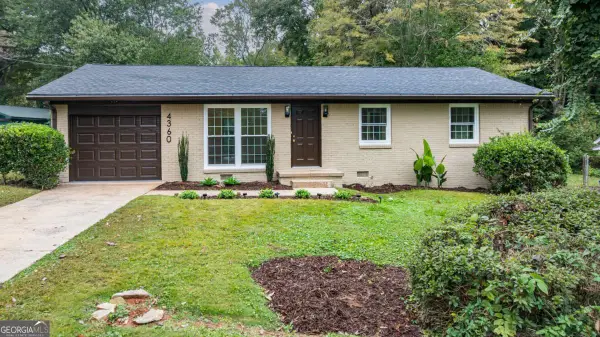 Listed by ERA$375,000Active3 beds 2 baths1,216 sq. ft.
Listed by ERA$375,000Active3 beds 2 baths1,216 sq. ft.4360 Sasanqua Court, Tucker, GA 30084
MLS# 10667980Listed by: ERA Foster & Bond - New
 $555,000Active4 beds 4 baths2,606 sq. ft.
$555,000Active4 beds 4 baths2,606 sq. ft.29 Lankford Road, Tucker, GA 30084
MLS# 10667001Listed by: Berkshire Hathaway HomeServices Georgia Properties - New
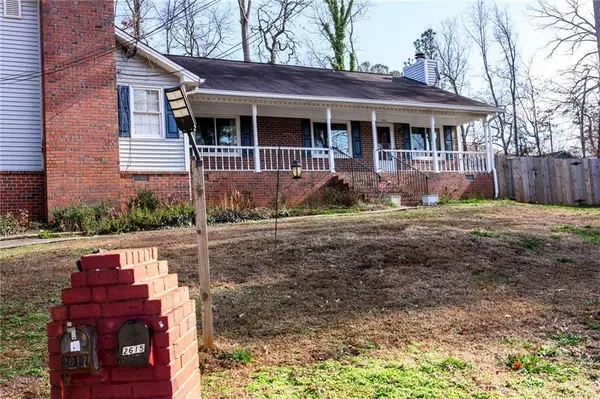 $304,900Active3 beds 2 baths1,302 sq. ft.
$304,900Active3 beds 2 baths1,302 sq. ft.2615 Leeshire Court #1, Tucker, GA 30084
MLS# 7699784Listed by: PERFECT OPTION REALTY, LLC - New
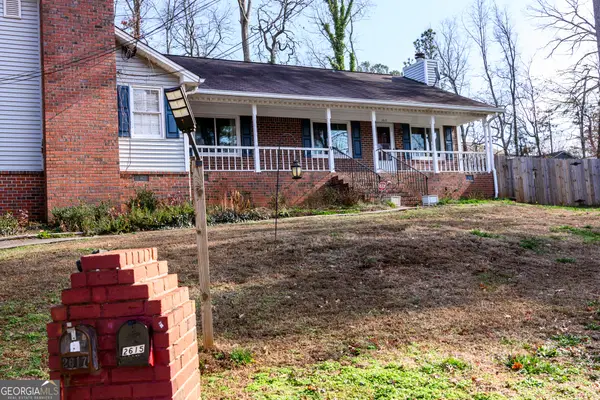 $304,900Active3 beds 2 baths1,302 sq. ft.
$304,900Active3 beds 2 baths1,302 sq. ft.2615 Leeshire Court, Tucker, GA 30084
MLS# 10666669Listed by: Perfect Option Realty, LLC
