113 San Marco Drive, Tybee Island, GA 31328
Local realty services provided by:ERA Evergreen Real Estate Company
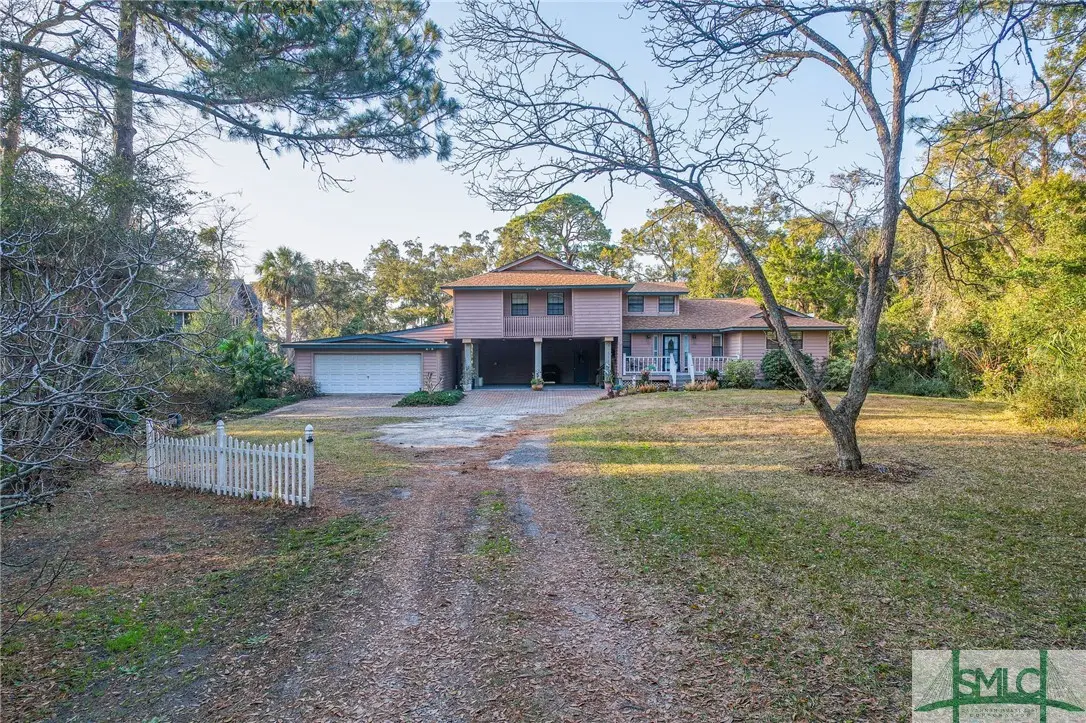
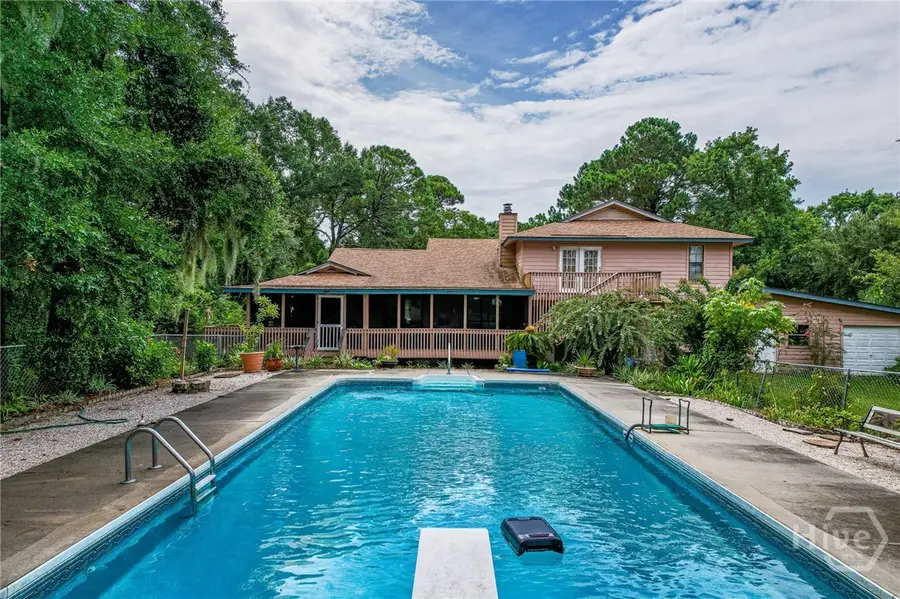
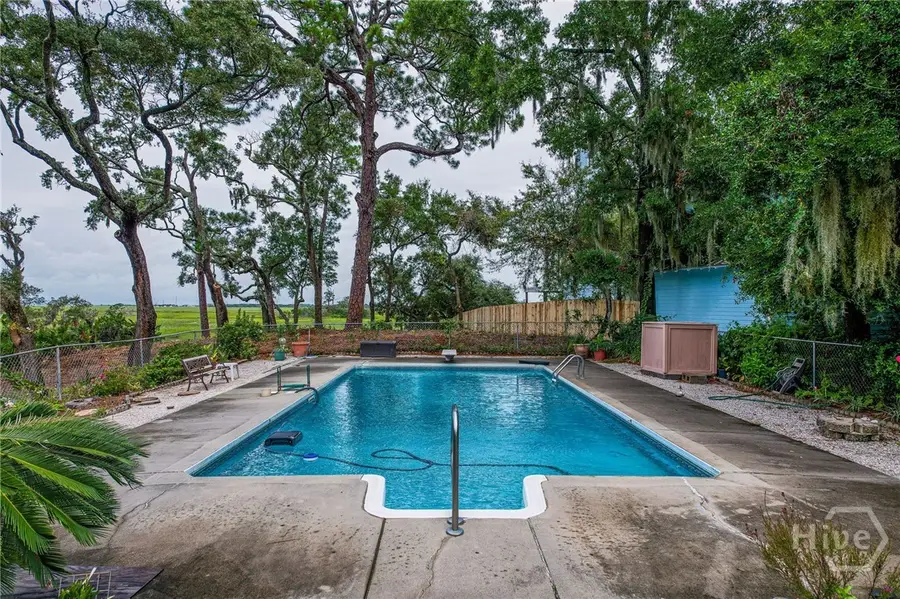
Listed by:lee ann marsh
Office:century 21 solomon properties
MLS#:325837
Source:GA_SABOR
Price summary
- Price:$889,000
- Price per sq. ft.:$448.76
About this home
Charming Tybee Island home w/creek & Marsh views nestled on a serene 1.5 acre lot with a long driveway to the home. Owner recently had the trees and brush behind the fence/pool removed to capture a broad view of water and sunsets. INCREDIBLE opportunity to subdivide and build another home or create a multi-generational living space or develop for future resale. This gem offers the perfect blend of privacy, natural beauty & coastal living. This property features a spacious 19x38 swimming pool, ideal for relaxing or entertaining. The home boasts 3 bedrooms, 2.5 baths, and an open floor plan that includes a bright and airy kitchen, dining & living area, highlighted by a cozy wood-burning fireplace. Enjoy the tranquility of nature from the spacious screened-in porch, which overlooks the pool & offers breathtaking sunset views. Other amenities include a two-car garage, a two-car carport & a large air conditioned room off the carport that could be used as a man cave or bonus space. The property also features a dock which is in need of minor repairs. Recent updates include a new motor & timer for the pool, new outside AC unit for upstairs, newer roof & the home has been well maintained. Spanish Hammock neighborhood is in unincorporated Chatham County and does not pay City of Tybee taxes & HOA is voluntary.
Contact an agent
Home facts
- Year built:1986
- Listing Id #:325837
- Added:183 day(s) ago
- Updated:August 14, 2025 at 02:20 PM
Rooms and interior
- Bedrooms:3
- Total bathrooms:3
- Full bathrooms:2
- Half bathrooms:1
- Living area:1,981 sq. ft.
Heating and cooling
- Cooling:Central Air, Electric
- Heating:Central, Electric
Structure and exterior
- Roof:Asphalt
- Year built:1986
- Building area:1,981 sq. ft.
- Lot area:1.58 Acres
Utilities
- Water:Shared Well
- Sewer:Septic Tank
Finances and disclosures
- Price:$889,000
- Price per sq. ft.:$448.76
- Tax amount:$2,453 (2024)
New listings near 113 San Marco Drive
- New
 $589,000Active2 beds 2 baths1,251 sq. ft.
$589,000Active2 beds 2 baths1,251 sq. ft.709 Lovell Avenue, Tybee Island, GA 31328
MLS# SA336529Listed by: KELLER WILLIAMS COASTAL AREA P - New
 $375,000Active1 beds 1 baths490 sq. ft.
$375,000Active1 beds 1 baths490 sq. ft.1217 Bay Street #301B, Tybee Island, GA 31328
MLS# SA336422Listed by: CENTURY 21 SOLOMON PROPERTIES - New
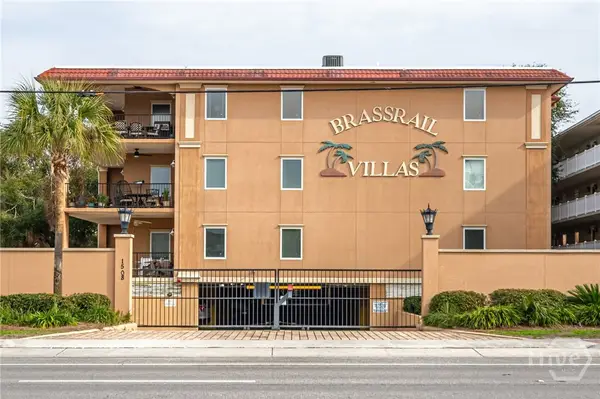 $585,000Active3 beds 3 baths1,374 sq. ft.
$585,000Active3 beds 3 baths1,374 sq. ft.1508 Butler Avenue #120, Tybee Island, GA 31328
MLS# SA336389Listed by: CENTURY 21 SOLOMON PROPERTIES  $934,900Active3 beds 2 baths1,574 sq. ft.
$934,900Active3 beds 2 baths1,574 sq. ft.214 Butler Avenue #205, Tybee Island, GA 31328
MLS# 329789Listed by: CENTURY 21 SOLOMON PROPERTIES- New
 $1,250,000Active5 beds 5 baths2,824 sq. ft.
$1,250,000Active5 beds 5 baths2,824 sq. ft.606 Butler Avenue, Tybee Island, GA 31328
MLS# SA336270Listed by: JOHN WYLLY REAL ESTATE CO - New
 $729,900Active3 beds 3 baths1,893 sq. ft.
$729,900Active3 beds 3 baths1,893 sq. ft.12B Village Place, Tybee Island, GA 31328
MLS# SA336148Listed by: MCINTOSH REALTY TEAM LLC - New
 $895,000Active3 beds 4 baths3,818 sq. ft.
$895,000Active3 beds 4 baths3,818 sq. ft.158 S Campbell Avenue #A, Tybee Island, GA 31328
MLS# SA336074Listed by: JENNY RUTHERFORD REAL ESTATE, - Open Sat, 12 to 2pmNew
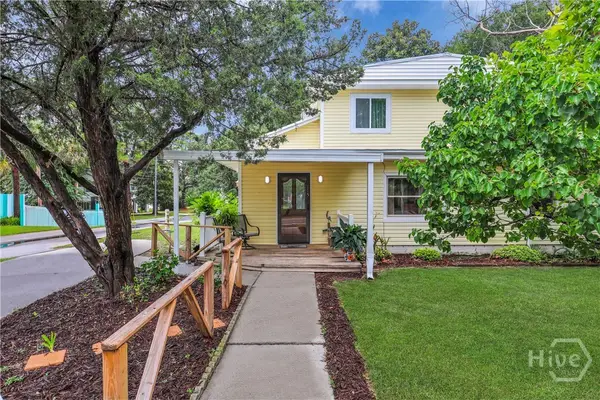 $549,900Active3 beds 2 baths1,526 sq. ft.
$549,900Active3 beds 2 baths1,526 sq. ft.115 Jones Avenue, Tybee Island, GA 31328
MLS# SA336187Listed by: REALTY ONE GROUP INCLUSION - New
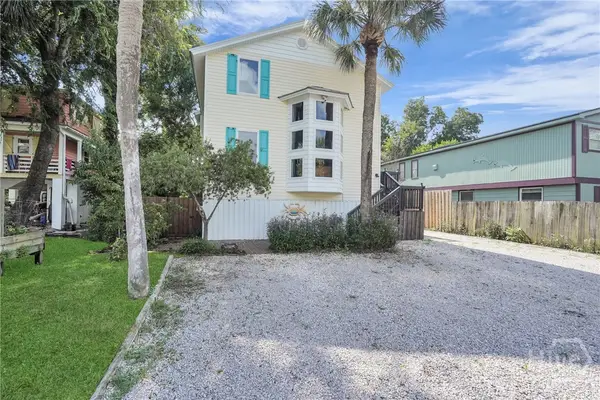 $849,000Active3 beds 4 baths1,603 sq. ft.
$849,000Active3 beds 4 baths1,603 sq. ft.1214 5th Avenue, Tybee Island, GA 31328
MLS# SA336046Listed by: COLDWELL BANKER ACCESS REALTY - New
 $675,000Active3 beds 2 baths1,320 sq. ft.
$675,000Active3 beds 2 baths1,320 sq. ft.105 S Campbell Avenue #B, Tybee Island, GA 31328
MLS# SA336015Listed by: CENTURY 21 SOLOMON PROPERTIES
