20 Van Horne Drive, Tybee Island, GA 31328
Local realty services provided by:ERA Strother Real Estate
Listed by: jeremy harlas, casey m. schivera
Office: seabolt real estate
MLS#:326204
Source:NC_CCAR
Price summary
- Price:$1,875,000
- Price per sq. ft.:$410.55
About this home
This custom-built luxury home on Tybee Island is a rare coastal sanctuary, just 0.15 miles from beach access, 0.2 miles from boutiques and cafés, and steps from Tybee Theatre. Designed with unparalleled craftsmanship, this architectural gem showcases exquisite crown molding, designer finishes, and nickel gap shiplap. The ground floor features a guest suite with a private bath and a parlor opening to a screened-in patio, just steps from your heated, screened-in pool for year-round indulgence. The second level boasts a chef’s kitchen with premium stainless steel appliances, a five-burner gas stove, a butler’s sink, and an oversized island with a champagne sink. Flowing into the living area, this space features a gas-lit fireplace and balcony access. The third level offers a grand primary suite w/ a spa-like bath, a soaking tub, and an east-facing balcony, plus two en-suite bedrooms. The fourth-floor sky deck unveils breathtaking ocean views, the perfect retreat for sunrises and sunsets.
Contact an agent
Home facts
- Year built:2018
- Listing ID #:326204
- Added:35 day(s) ago
- Updated:November 21, 2025 at 11:22 AM
Rooms and interior
- Bedrooms:5
- Total bathrooms:6
- Full bathrooms:5
- Half bathrooms:1
- Living area:4,567 sq. ft.
Heating and cooling
- Cooling:Central Air
- Heating:Electric, Heating
Structure and exterior
- Year built:2018
- Building area:4,567 sq. ft.
- Lot area:0.28 Acres
Finances and disclosures
- Price:$1,875,000
- Price per sq. ft.:$410.55
New listings near 20 Van Horne Drive
- New
 $768,500Active3 beds 3 baths1,760 sq. ft.
$768,500Active3 beds 3 baths1,760 sq. ft.5 Lighthouse Lane #A, Tybee Island, GA 31328
MLS# SA343831Listed by: CENTURY 21 SOLOMON PROPERTIES - New
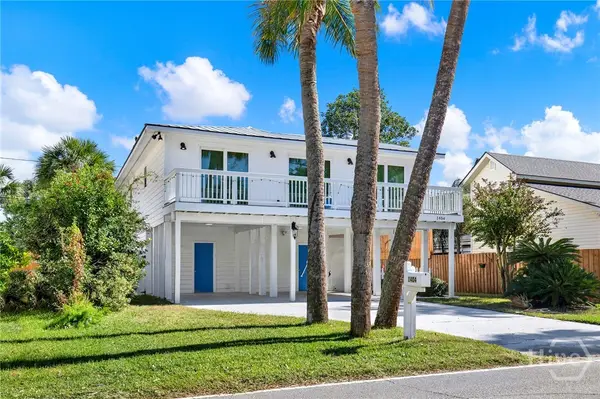 $799,000Active4 beds 3 baths2,140 sq. ft.
$799,000Active4 beds 3 baths2,140 sq. ft.1404 Jones Avenue, Tybee Island, GA 31328
MLS# SA343761Listed by: CENTURY 21 SOLOMON PROPERTIES - New
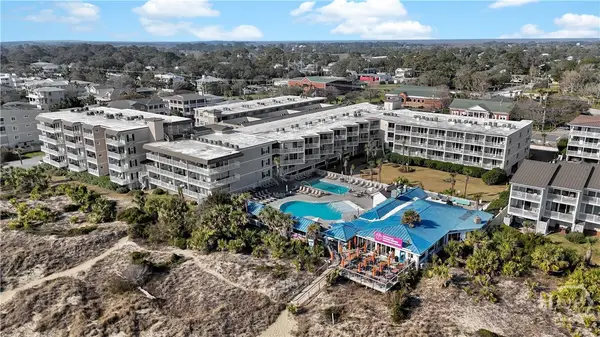 $550,000Active3 beds 2 baths1,231 sq. ft.
$550,000Active3 beds 2 baths1,231 sq. ft.404 Butler Avenue #614, Tybee Island, GA 31328
MLS# SA341418Listed by: JENNY RUTHERFORD REAL ESTATE, - New
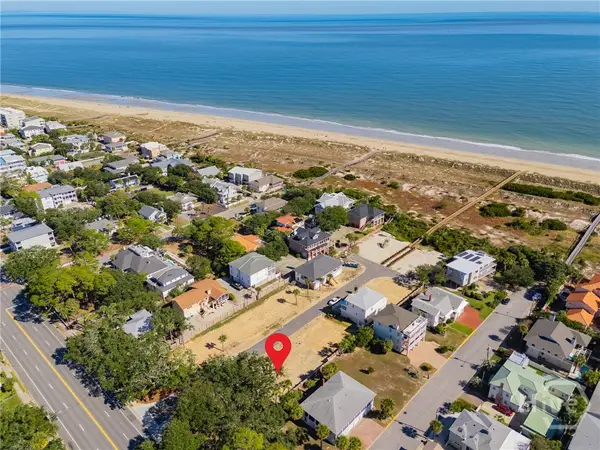 $850,000Active0.11 Acres
$850,000Active0.11 Acres9 Ocean Drive, Tybee Island, GA 31328
MLS# SA343507Listed by: SEABOLT REAL ESTATE - New
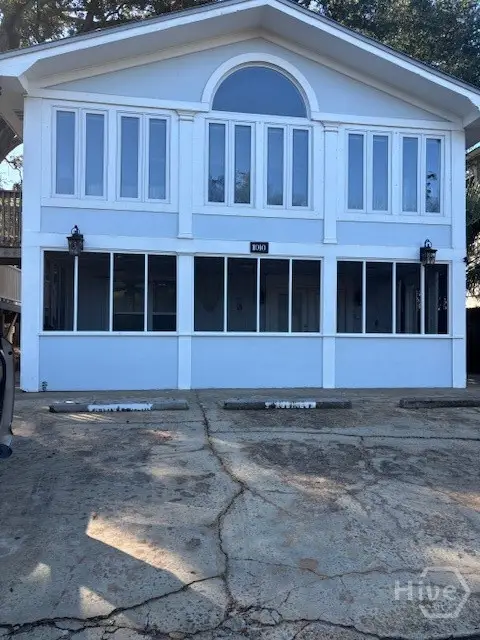 $695,000Active3 beds 2 baths1,850 sq. ft.
$695,000Active3 beds 2 baths1,850 sq. ft.1010 Live Oak Lane, Tybee Island, GA 31328
MLS# SA343417Listed by: COLDWELL BANKER ACCESS REALTY 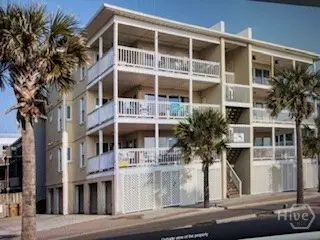 $815,000Active3 beds 2 baths1,498 sq. ft.
$815,000Active3 beds 2 baths1,498 sq. ft.1701 Strand #2, Tybee Island, GA 31328
MLS# SA343376Listed by: CENTURY 21 SOLOMON PROPERTIES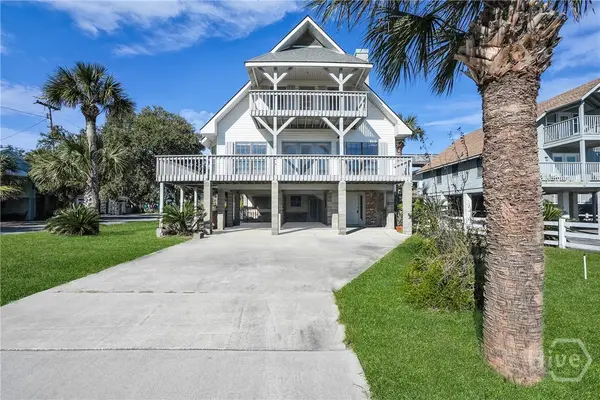 $729,000Active3 beds 2 baths2,210 sq. ft.
$729,000Active3 beds 2 baths2,210 sq. ft.115 Lovell Avenue, Tybee Island, GA 31328
MLS# SA343206Listed by: COLDWELL BANKER ACCESS REALTY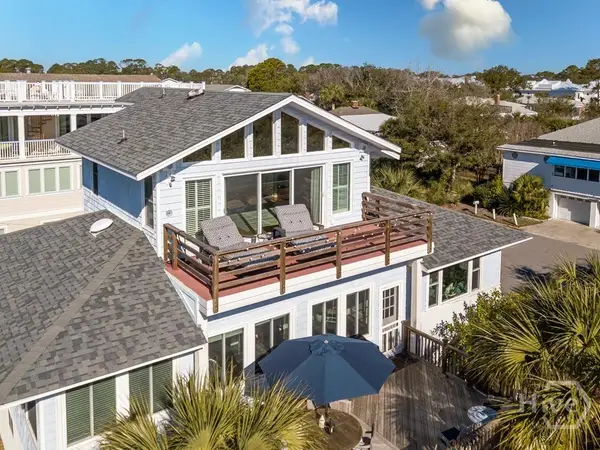 $1,999,999Active4 beds 5 baths3,226 sq. ft.
$1,999,999Active4 beds 5 baths3,226 sq. ft.1 10th Street, Tybee Island, GA 31328
MLS# SA343212Listed by: BRAND NAME REAL ESTATE, INC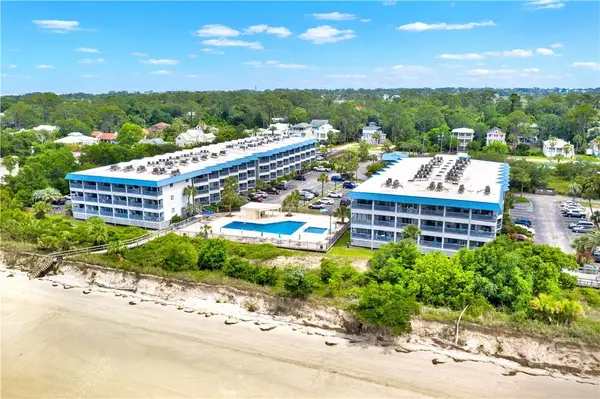 $315,000Active1 beds 1 baths490 sq. ft.
$315,000Active1 beds 1 baths490 sq. ft.1217 Bay Street #128A, Tybee Island, GA 31328
MLS# SA343065Listed by: JENNY RUTHERFORD REAL ESTATE, $799,000Active3 beds 3 baths1,858 sq. ft.
$799,000Active3 beds 3 baths1,858 sq. ft.3 Marsh Creek Cove, Tybee Island, GA 31328
MLS# SA342651Listed by: CENTURY 21 SOLOMON PROPERTIES
