24 Van Horne Avenue, Tybee Island, GA 31328
Local realty services provided by:ERA Southeast Coastal Real Estate
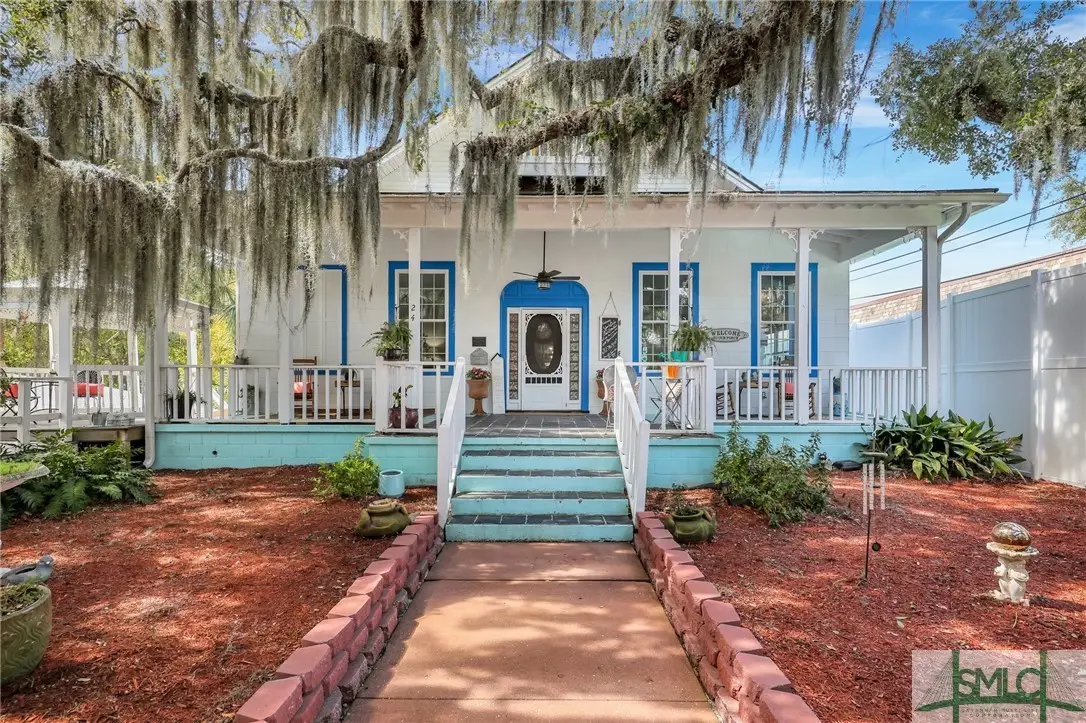

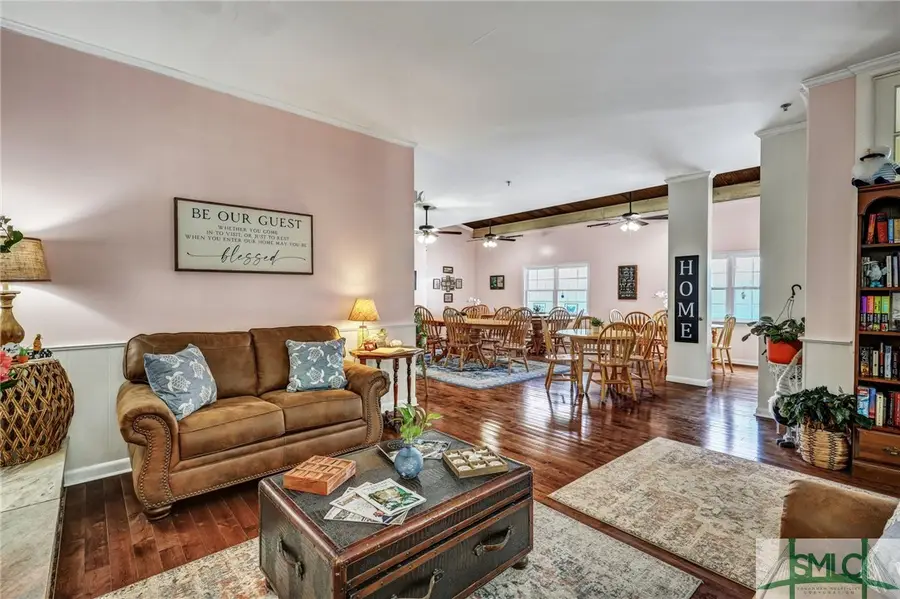
Listed by:jennifer l. rutherford
Office:jenny rutherford real estate, llc.
MLS#:326572
Source:GA_SABOR
Price summary
- Price:$2,500,000
- Price per sq. ft.:$473.22
About this home
Historic 9BR/9.5BA Bed & Breakfast on Tybee! Originally Built in 1902 as a Day Hospital for Fort Screven, the Tybee Island Inn has 5283sqft of space for your Hospitality to come to life here on the Island. SBAC Loan Portion Assumable for New Owner! Located on Large .33 Acre Lot & Sold Fully Furnished: Linens, Customized Drinkware w/Logo, Fully-Stocked Kitchen & Holiday Decor! Wedding Business is included w/chairs, tables, linens & decor. Large Kitchen w/2 Gas Stoves & 2 Dishwashers + 2 Fridge/Freezers Downstairs in Storage Room for overflow! Living Room w/Large Wood-Burning Fireplace + Spacious Dining Area for Guests! Front Courtyard w/Newer Hardscape, Fountain & Fencing + Gorgeous Oak Trees! Recent Interior Updates: Water Heater, AC Units, Paint & Furniture! Huge Covered Front Porch w/Gazebo. Walking Distance to North Beach, Jaycee Park, Lighthouse & Restaurants! 8 Parking spots in Front & 3 Parking Spots in Back for Owner. Food service limited to breakfast 5AM-12PM + afternoon snack!
Contact an agent
Home facts
- Year built:1902
- Listing Id #:326572
- Added:162 day(s) ago
- Updated:August 14, 2025 at 02:20 PM
Rooms and interior
- Bedrooms:9
- Total bathrooms:10
- Full bathrooms:9
- Half bathrooms:1
- Living area:5,283 sq. ft.
Heating and cooling
- Cooling:Central Air, Electric, Wall Units
- Heating:Central, Electric, Gas, Wall Furnance
Structure and exterior
- Roof:Composition
- Year built:1902
- Building area:5,283 sq. ft.
- Lot area:0.36 Acres
Schools
- High school:Islands
- Middle school:Coastal
- Elementary school:Marshpoint
Utilities
- Water:Public
- Sewer:Public Sewer
Finances and disclosures
- Price:$2,500,000
- Price per sq. ft.:$473.22
New listings near 24 Van Horne Avenue
- New
 $589,000Active2 beds 2 baths1,251 sq. ft.
$589,000Active2 beds 2 baths1,251 sq. ft.709 Lovell Avenue, Tybee Island, GA 31328
MLS# SA336529Listed by: KELLER WILLIAMS COASTAL AREA P - New
 $375,000Active1 beds 1 baths490 sq. ft.
$375,000Active1 beds 1 baths490 sq. ft.1217 Bay Street #301B, Tybee Island, GA 31328
MLS# SA336422Listed by: CENTURY 21 SOLOMON PROPERTIES - New
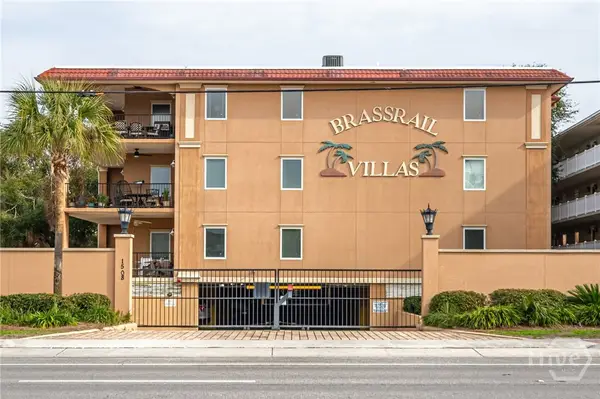 $585,000Active3 beds 3 baths1,374 sq. ft.
$585,000Active3 beds 3 baths1,374 sq. ft.1508 Butler Avenue #120, Tybee Island, GA 31328
MLS# SA336389Listed by: CENTURY 21 SOLOMON PROPERTIES  $934,900Active3 beds 2 baths1,574 sq. ft.
$934,900Active3 beds 2 baths1,574 sq. ft.214 Butler Avenue #205, Tybee Island, GA 31328
MLS# 329789Listed by: CENTURY 21 SOLOMON PROPERTIES- New
 $1,250,000Active5 beds 5 baths2,824 sq. ft.
$1,250,000Active5 beds 5 baths2,824 sq. ft.606 Butler Avenue, Tybee Island, GA 31328
MLS# SA336270Listed by: JOHN WYLLY REAL ESTATE CO - New
 $729,900Active3 beds 3 baths1,893 sq. ft.
$729,900Active3 beds 3 baths1,893 sq. ft.12B Village Place, Tybee Island, GA 31328
MLS# SA336148Listed by: MCINTOSH REALTY TEAM LLC - New
 $895,000Active3 beds 4 baths3,818 sq. ft.
$895,000Active3 beds 4 baths3,818 sq. ft.158 S Campbell Avenue #A, Tybee Island, GA 31328
MLS# SA336074Listed by: JENNY RUTHERFORD REAL ESTATE, - Open Sat, 12 to 2pmNew
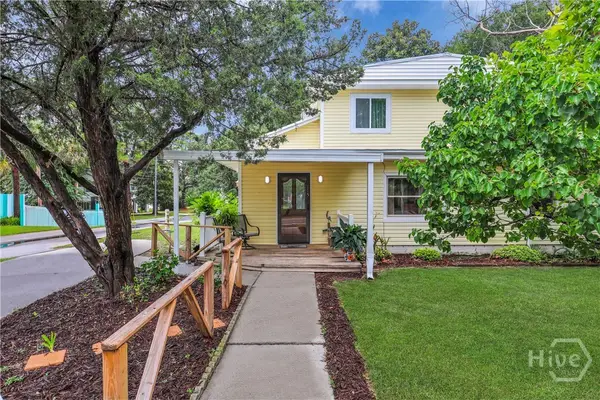 $549,900Active3 beds 2 baths1,526 sq. ft.
$549,900Active3 beds 2 baths1,526 sq. ft.115 Jones Avenue, Tybee Island, GA 31328
MLS# SA336187Listed by: REALTY ONE GROUP INCLUSION - New
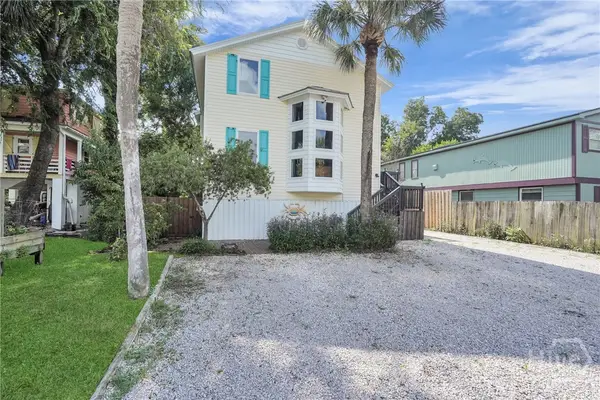 $849,000Active3 beds 4 baths1,603 sq. ft.
$849,000Active3 beds 4 baths1,603 sq. ft.1214 5th Avenue, Tybee Island, GA 31328
MLS# SA336046Listed by: COLDWELL BANKER ACCESS REALTY - New
 $675,000Active3 beds 2 baths1,320 sq. ft.
$675,000Active3 beds 2 baths1,320 sq. ft.105 S Campbell Avenue #B, Tybee Island, GA 31328
MLS# SA336015Listed by: CENTURY 21 SOLOMON PROPERTIES
