105 Wickham Drive, Tyrone, GA 30290
Local realty services provided by:ERA Towne Square Realty, Inc.
105 Wickham Drive,Tyrone, GA 30290
$699,900
- 5 Beds
- 4 Baths
- 3,038 sq. ft.
- Single family
- Active
Listed by:mark darby
Office:darby real estate
MLS#:10580372
Source:METROMLS
Price summary
- Price:$699,900
- Price per sq. ft.:$230.38
- Monthly HOA dues:$20.83
About this home
Immaculate inside & out! 4-sided brick home with 5 bedrooms & 4 full baths. Beautiful neighborhood, Cathy Estates! The front entry has a covered porch. Most of the home has new or refinished hardwood flooring throughout both floors. The formal dining room has a bay window with seating & doors leading to the covered front wrap around porch. The large family room has a fireplace with gas logs surrounded by built-in cabinets & bookshelves. Rear French doors with transom windows let in a ton of natural light & leads out to the rear covered patio overlooking the cleared 1.24-acre lot. The family room is open to the eat-in dining area & updated kitchen. The kitchen has granite countertops, beautiful cabinetry, a large island with second prep stainless steel sink & bar top seating around the island, stainless steel updated appliances, stone backsplash, double bowl undermount SS sink with new faucet. There is a large walk-in pantry & a second pantry. A tiled laundry / mud room on the main floor has a new wash sink & faucet, a window & an exterior door. The owners suite is on the main floor w a double tray ceiling, a ceiling fan & accent lighting in the tray ceiling trim, an exterior door to the covered private rear patio, a bay window for additional room & natural light. The owner's bath has tiled floors, dual vanity sinks & cabinets, Jacuzzi tub with tiled surround, separate custom tiled shower, separate water closet, large walk-in closet & linen closet. There is a 2nd bedroom & full bath on the main floor. The additional bedroom here has a walk-in closet, & direct door access to the 2nd full bathroom on the main. Upgraded lighting & recessed can lights and fans inside & outside. Upstairs has a large second family room with hardwood floors, a walk-in closet with a barn door, bead board on the walls, recessed lighting & overhead fan. Also upstairs are three additional bedrooms with carpeted floors. One bedroom suite has its own private bathroom with tiled flooring, tiled shower surround, large vanity & a walk-in closet, bead board walls, the other two bedrooms have lots of windows & share a hall 4th full bathroom next to them. Upstairs hallway has hardwood flooring, bead board walls trim & built-in bookshelves. The home has a 3-car side entry garage, freshly painted walls & epoxy painted floors. The covered porches include the front entry porch, a wraparound front porch on the two front sides of the home which have newly painted floors, new lighting, fans & tons of room for multiple rocking chairs you will see upon arrival. The private covered rear porch is freshly painted with access from the owner's suite & main floor family room. Recent upgrades highlights are: Fresh professional painted inside & out, new hardwoods added both floors, professionally encapsulated crawl space with central heat & air condition & lighting for storage or safe room area. Custom Plantation shutters all the main floor & Custom blinds 2nd floor. Updated fans & lighting inside & outside, updated stainless steel appliances, professional power washing of the roof, brick, driveway, sidewalks & curbs. New additional insulation in entire attic. Complete new HVAC system upstairs 2020. New downstairs A/c 2021. Professional landscaping & tree pruning. Extensive crown molding & trim package & additional bead board & custom built-in shelving, barn door on upstairs 2nd family room closet! A wonderful, large 1.24 cleared lot for outdoor activities & firepit entertainment area. Great premium Fayette Co. location with quick commute to I-85, ATL Airport, Chic-fil-a corp. and all Atlanta offices. Direct golf cart access to Tyrone's multi -use paths & connections into neighboring Peachtree City's cart path system. Super close to north Kedron area shops like Kroger, Target and tons of restaurants, parks, lakes and stores less than a 10 minute fun golf cart ride away from this home. Appointment only through Showing time, occupied, Sellers work from home, notice please
Contact an agent
Home facts
- Year built:2003
- Listing ID #:10580372
- Updated:September 28, 2025 at 10:47 AM
Rooms and interior
- Bedrooms:5
- Total bathrooms:4
- Full bathrooms:4
- Living area:3,038 sq. ft.
Heating and cooling
- Cooling:Ceiling Fan(s), Central Air, Dual, Zoned
- Heating:Central, Common, Dual, Natural Gas
Structure and exterior
- Roof:Composition
- Year built:2003
- Building area:3,038 sq. ft.
- Lot area:1.24 Acres
Schools
- High school:Sandy Creek
- Middle school:Flat Rock
- Elementary school:Crabapple
Utilities
- Water:Public, Water Available
- Sewer:Septic Tank
Finances and disclosures
- Price:$699,900
- Price per sq. ft.:$230.38
- Tax amount:$6,632 (24)
New listings near 105 Wickham Drive
- New
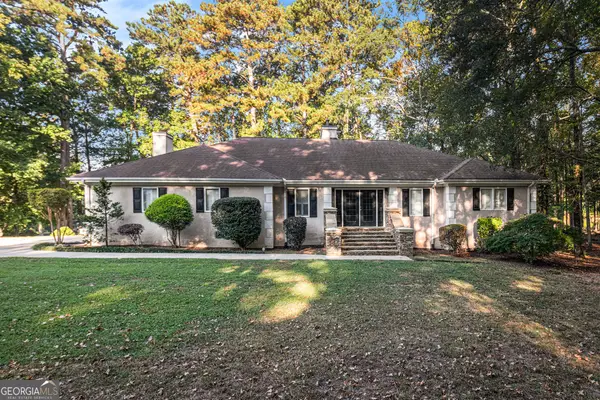 $629,900Active3 beds 2 baths2,850 sq. ft.
$629,900Active3 beds 2 baths2,850 sq. ft.2185 Castle Lake Drive, Tyrone, GA 30290
MLS# 10612852Listed by: eXp Realty - Coming Soon
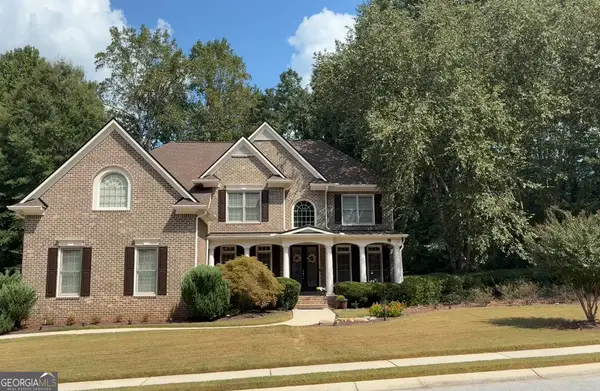 $715,000Coming Soon6 beds 5 baths
$715,000Coming Soon6 beds 5 baths101 Westmont Way, Tyrone, GA 30290
MLS# 10612180Listed by: Berkshire Hathaway HomeServices Georgia Properties - New
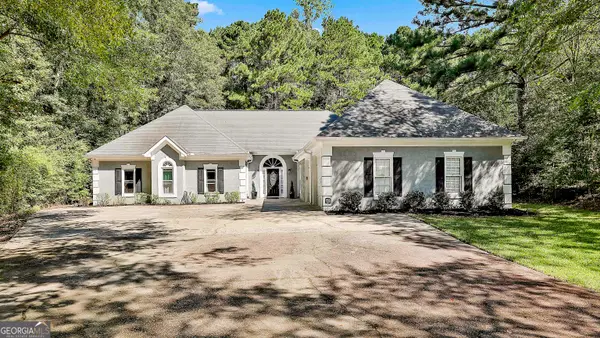 $499,900Active4 beds 4 baths2,919 sq. ft.
$499,900Active4 beds 4 baths2,919 sq. ft.250 Chimney Springs Road, Tyrone, GA 30290
MLS# 10597449Listed by: eXp Realty - New
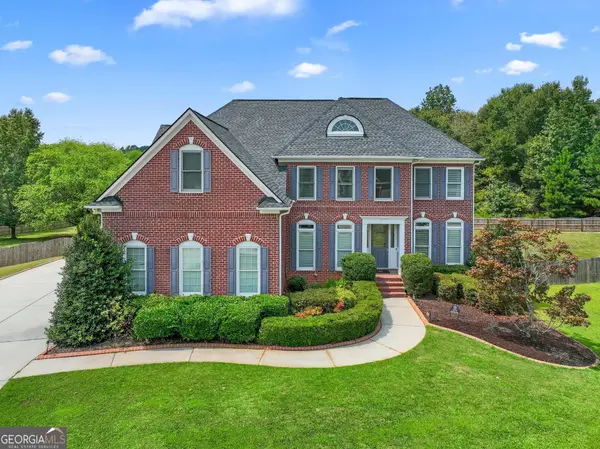 $700,000Active6 beds 5 baths5,223 sq. ft.
$700,000Active6 beds 5 baths5,223 sq. ft.219 Brunswick Drive, Tyrone, GA 30290
MLS# 10598725Listed by: Keller Williams Rlty Atl. Part - New
 $655,900Active6 beds 4 baths4,371 sq. ft.
$655,900Active6 beds 4 baths4,371 sq. ft.142 Keswick Manor Drive, Tyrone, GA 30290
MLS# 10601027Listed by: Watkins Real Estate Associates - New
 $695,000Active4 beds 4 baths3,757 sq. ft.
$695,000Active4 beds 4 baths3,757 sq. ft.110 Farr Lake Drive, Tyrone, GA 30290
MLS# 10603824Listed by: Virtual Properties Realty.com - New
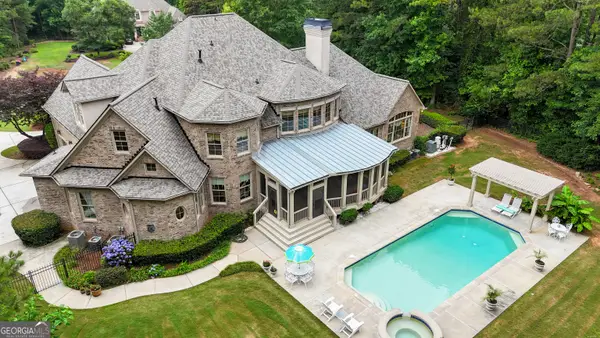 $1,395,000Active5 beds 7 baths8,632 sq. ft.
$1,395,000Active5 beds 7 baths8,632 sq. ft.310 Westbourne Drive, Tyrone, GA 30290
MLS# 10605682Listed by: Keller Williams Rlty Atl. Part - New
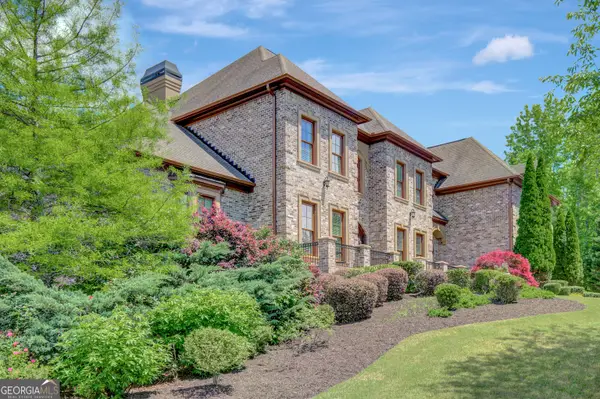 $1,275,000Active5 beds 7 baths7,208 sq. ft.
$1,275,000Active5 beds 7 baths7,208 sq. ft.105 New Castle Lane, Tyrone, GA 30290
MLS# 10606827Listed by: Enclave Realty LLC - Open Sun, 1 to 3pmNew
 $445,000Active3 beds 3 baths2,073 sq. ft.
$445,000Active3 beds 3 baths2,073 sq. ft.100 Ashland Trail, Tyrone, GA 30290
MLS# 10607209Listed by: Ansley Real Estate | Christie's Int' - New
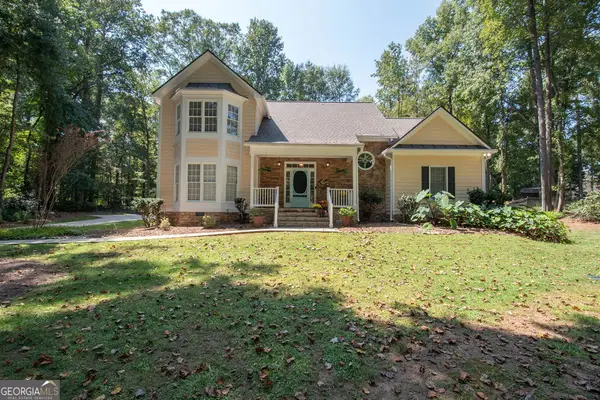 $520,000Active4 beds 3 baths2,468 sq. ft.
$520,000Active4 beds 3 baths2,468 sq. ft.170 Brennan Drive, Tyrone, GA 30290
MLS# 10608772Listed by: Attorney Real Estate Associate
