325 Park Haven Lane, Tyrone, GA 30290
Local realty services provided by:ERA Kings Bay Realty
325 Park Haven Lane,Tyrone, GA 30290
$669,900
- 4 Beds
- 3 Baths
- 3,108 sq. ft.
- Single family
- Active
Listed by: india morgan
Office: emptor primus llc
MLS#:10620324
Source:METROMLS
Price summary
- Price:$669,900
- Price per sq. ft.:$215.54
- Monthly HOA dues:$108.33
About this home
PRICE IMPROVEMENT! Discover this beautifully renovated John Weiland custom home in the highly sought-after River Crest community of Tyrone. Thoughtfully updated and meticulously maintained, this residence blends timeless craftsmanship with modern luxury. Step inside to find Shaw hardwood flooring throughout, decorative iron double front doors, and an inviting open-concept layout ideal for both everyday living and entertaining. The kitchen features Brazilian granite, updated fixtures, and seamless flow into the dining and living areas. Retreat to the spa-inspired Owner's Suite, complete with a custom-designed dressing room, stand-alone soaking tub, and beautifully tiled shower with premium system. The suite is conveniently located on the main level for privacy and ease. Upstairs, a dramatic loft with a wall of windows brings in natural light and offers flexible second living or workspace options. Secondary bedrooms include walk-in attic access and generous closet space. Outside, enjoy a private fenced lot, custom-built pergola, and professionally designed landscape lighting enhancing evening curb appeal. Additional upgrades include a new roof (2023) and a spacious 3-car garage. River Crest offers resort-style amenities including swimming, tennis, clubhouse, playground, fishing ponds, and scenic green spaces - all minutes from Trilith Studios, the U.S. Soccer Federation HQ, top-rated Fayette County schools, and major highways.
Contact an agent
Home facts
- Year built:2013
- Listing ID #:10620324
- Updated:January 11, 2026 at 11:48 AM
Rooms and interior
- Bedrooms:4
- Total bathrooms:3
- Full bathrooms:3
- Living area:3,108 sq. ft.
Heating and cooling
- Cooling:Ceiling Fan(s), Central Air, Dual, Electric, Zoned
- Heating:Central, Dual, Forced Air, Heat Pump, Natural Gas, Zoned
Structure and exterior
- Roof:Composition
- Year built:2013
- Building area:3,108 sq. ft.
- Lot area:0.56 Acres
Schools
- High school:Sandy Creek
- Middle school:Flat Rock
- Elementary school:Robert J Burch
Utilities
- Water:Public
- Sewer:Public Sewer, Sewer Connected
Finances and disclosures
- Price:$669,900
- Price per sq. ft.:$215.54
- Tax amount:$6,613 (24)
New listings near 325 Park Haven Lane
- New
 $1,397,000Active6 beds 6 baths4,857 sq. ft.
$1,397,000Active6 beds 6 baths4,857 sq. ft.155 Dean Drive, Tyrone, GA 30290
MLS# 10668657Listed by: Franchise Sports Agency LLC - New
 $699,998Active5 beds 4 baths3,666 sq. ft.
$699,998Active5 beds 4 baths3,666 sq. ft.100 Brookmont Place, Tyrone, GA 30290
MLS# 10666570Listed by: Keller Williams Rlty Atl. Part - New
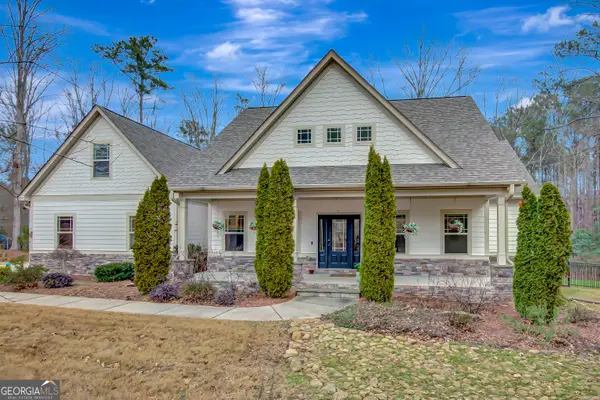 $959,900Active4 beds 4 baths4,957 sq. ft.
$959,900Active4 beds 4 baths4,957 sq. ft.105 Laurel Forest Drive, Tyrone, GA 30290
MLS# 10664966Listed by: Chapman Hall Realtors - New
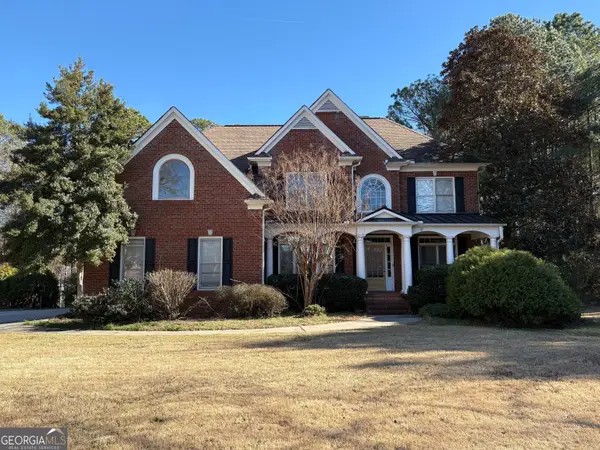 $669,500Active6 beds 5 baths4,938 sq. ft.
$669,500Active6 beds 5 baths4,938 sq. ft.109 Hampshire Trace, Tyrone, GA 30290
MLS# 10663286Listed by: Tally Real Estate Group LLC - New
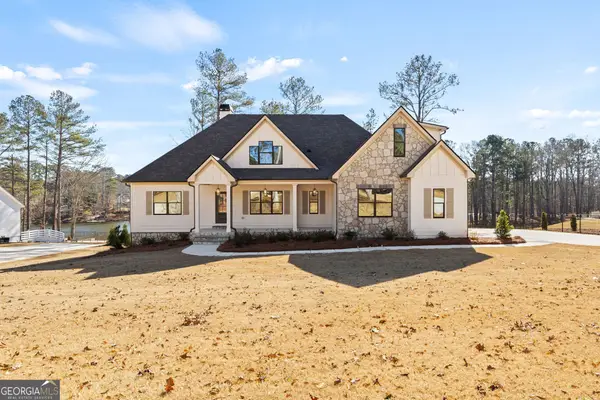 $879,900Active4 beds 4 baths3,017 sq. ft.
$879,900Active4 beds 4 baths3,017 sq. ft.130 Windchime Way #9, Tyrone, GA 30290
MLS# 10663125Listed by: Go Realty - Open Sun, 2 to 4pm
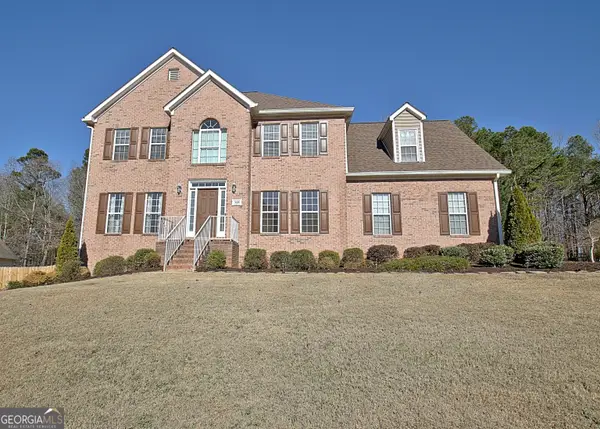 $618,000Active5 beds 4 baths3,464 sq. ft.
$618,000Active5 beds 4 baths3,464 sq. ft.345 Gaelic Way, Tyrone, GA 30290
MLS# 10660631Listed by: Full House Realty - Open Sun, 12:30 to 3pm
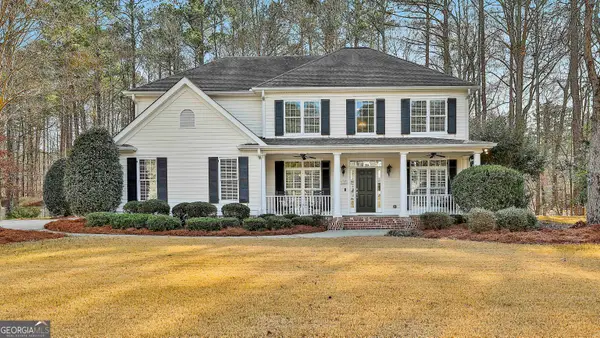 $625,000Active5 beds 3 baths2,708 sq. ft.
$625,000Active5 beds 3 baths2,708 sq. ft.108 Tullamore Trail, Tyrone, GA 30290
MLS# 10659432Listed by: eXp Realty 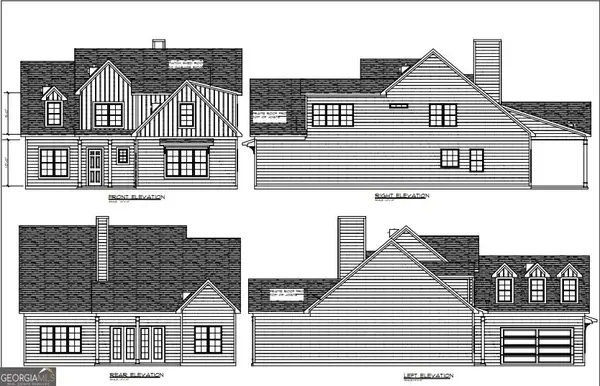 $699,900Active4 beds 4 baths2,786 sq. ft.
$699,900Active4 beds 4 baths2,786 sq. ft.150 Kylemore Pass, Tyrone, GA 30290
MLS# 10658051Listed by: Southern Classic Realtors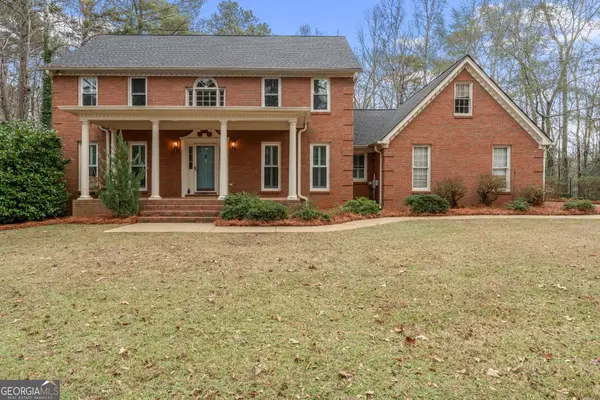 $500,000Active3 beds 3 baths2,590 sq. ft.
$500,000Active3 beds 3 baths2,590 sq. ft.2230 Castle Lake Drive, Tyrone, GA 30290
MLS# 10655905Listed by: Keller Williams Rlty Atl. Part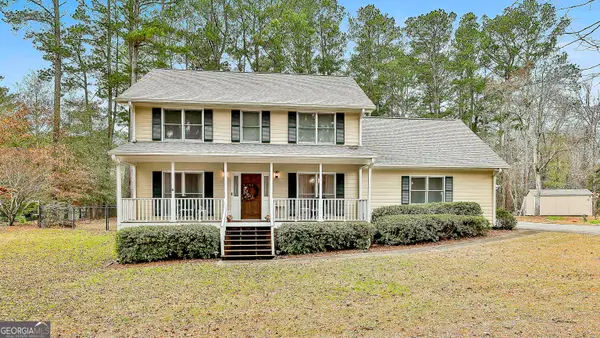 $449,900Active3 beds 3 baths2,270 sq. ft.
$449,900Active3 beds 3 baths2,270 sq. ft.140 Julie Road, Tyrone, GA 30290
MLS# 10652078Listed by: Real Broker LLC
