3405 Summer Brooke Way, Union City, GA 30291
Local realty services provided by:ERA Towne Square Realty, Inc.
Listed by: breyone murphy4043887570, breyonem@gmail.com
Office: palmerhouse properties
MLS#:10549926
Source:METROMLS
Price summary
- Price:$385,000
- Price per sq. ft.:$120.31
About this home
MOVE IN READY - Renovated Home in South Fulton Welcome to a home where every inch has been thoughtfully upgraded with meticulous attention to detail. Located in a quiet, established family neighborhood in the heart of South Fulton, this stunning residence combines modern sophistication with everyday comfort-perfectly positioned just minutes from Mayors Park, Ronald Bridges Park, major interstates (I-85, I-75, I-285), and downtown Atlanta. Have peace of mind when you step inside to discover a completely refreshed interior featuring BRAND NEW PAINT INSIDE AND OUT, ALL-NEW DESIGNER LIGHTING, and NEW WINDOW TREATMENT throughout. The heart of the home-an open and airy kitchen-boasts GRANITE countertops, and a striking NEW TILED BACKSPLASH and walls, all complimented by contemporary hardware and fixtures. Both bathrooms have been tastefully modernized with NEW GRANITE VANITIES, PREMIUM FIXTURES, and stylish finishes that reflect quality craftsmanship. Outside, a BRAND NEW ARCHITECTURAL ROOF, NEWLY POURED DRIVEWAY, and professionally painted exterior provide worry-free curb appeal. This move-in-ready gem is also just a short drive from Hartsfield-Jackson International Airport and convenient to local shopping and dining, offering the perfect blend of suburban tranquility and urban accessibility. Don't miss this rare opportunity to own a beautifully renovated home in one of South Fulton's most accessible and family-friendly communities.
Contact an agent
Home facts
- Year built:2008
- Listing ID #:10549926
- Updated:December 25, 2025 at 11:45 AM
Rooms and interior
- Bedrooms:4
- Total bathrooms:3
- Full bathrooms:3
- Living area:3,200 sq. ft.
Heating and cooling
- Cooling:Ceiling Fan(s), Central Air, Electric
- Heating:Central, Forced Air
Structure and exterior
- Roof:Composition
- Year built:2008
- Building area:3,200 sq. ft.
- Lot area:0.26 Acres
Schools
- High school:Langston Hughes
- Middle school:Camp Creek
- Elementary school:Gullatt
Utilities
- Water:Public, Water Available
- Sewer:Public Sewer, Sewer Available
Finances and disclosures
- Price:$385,000
- Price per sq. ft.:$120.31
- Tax amount:$2,718 (2024)
New listings near 3405 Summer Brooke Way
- New
 $415,990Active5 beds 3 baths2,511 sq. ft.
$415,990Active5 beds 3 baths2,511 sq. ft.6083 Airedale Drive, Union City, GA 30213
MLS# 10661332Listed by: D.R. Horton Realty of Georgia, Inc. - New
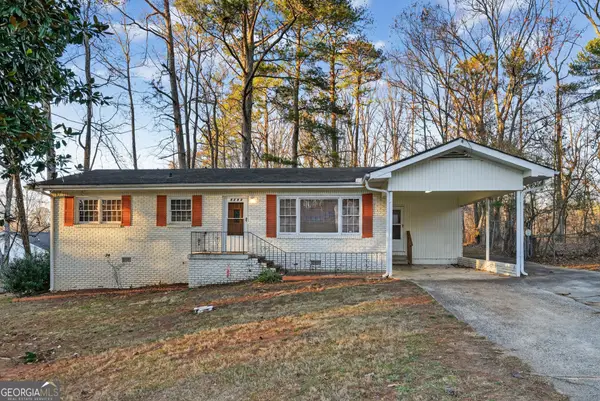 $209,900Active3 beds 2 baths1,756 sq. ft.
$209,900Active3 beds 2 baths1,756 sq. ft.6293 Longino Drive, Union City, GA 30291
MLS# 10661324Listed by: Trelora Realty, Inc. - Coming Soon
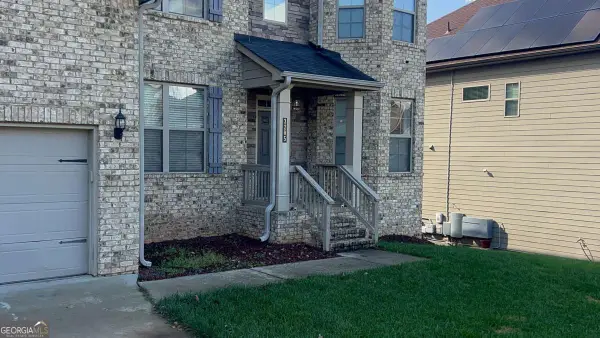 $525,000Coming Soon5 beds 4 baths
$525,000Coming Soon5 beds 4 baths3205 Bowlin Drive, Fairburn, GA 30213
MLS# 10661020Listed by: Mark Spain Real Estate - New
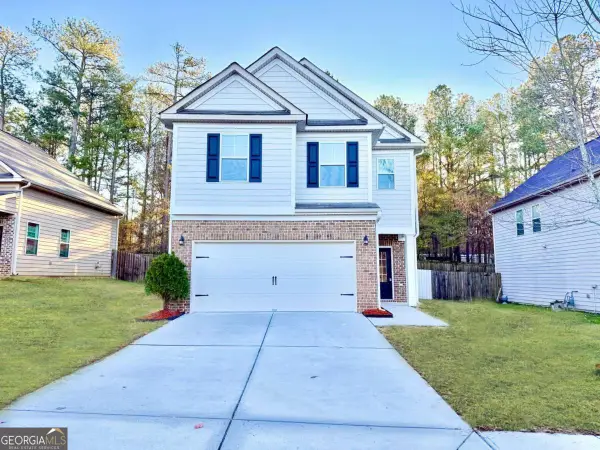 $309,999Active3 beds 3 baths2,124 sq. ft.
$309,999Active3 beds 3 baths2,124 sq. ft.5753 Barrington Run, Union City, GA 30291
MLS# 10660477Listed by: Clickit Realty Inc. - New
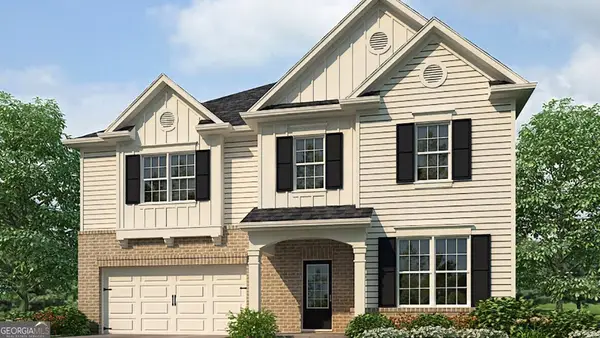 $451,990Active5 beds 3 baths
$451,990Active5 beds 3 baths6014 Muirfield Point, Union City, GA 30213
MLS# 10660181Listed by: D.R. Horton Realty of Georgia, Inc. 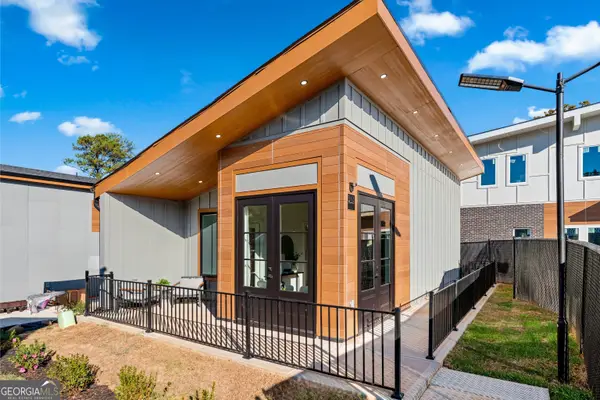 $229,900Active2 beds 1 baths609 sq. ft.
$229,900Active2 beds 1 baths609 sq. ft.6305 Shannon Parkway #UNIT 207, Union City, GA 30291
MLS# 10627590Listed by: Indigo Road Realty- New
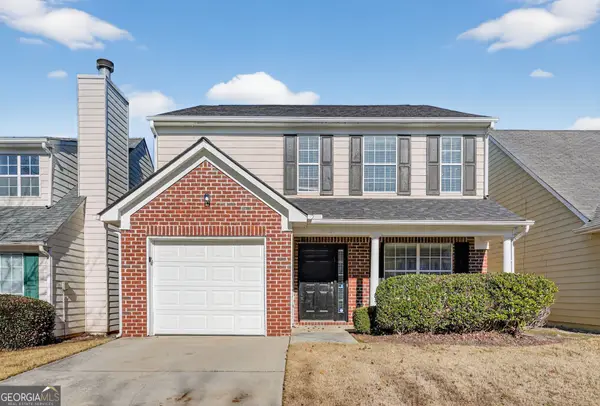 $229,900Active3 beds 3 baths1,556 sq. ft.
$229,900Active3 beds 3 baths1,556 sq. ft.4121 Ravenwood Court, Union City, GA 30291
MLS# 10659776Listed by: Trelora Realty, Inc. - New
 $250,000Active3 beds 1 baths1,452 sq. ft.
$250,000Active3 beds 1 baths1,452 sq. ft.6593 Gresham Street, Union City, GA 30291
MLS# 10659307Listed by: eXp Realty - New
 $241,990Active-- beds -- baths
$241,990Active-- beds -- baths6496 Raymond Drive, Union City, GA 30291
MLS# 10658574Listed by: Hester Group, REALTORS - New
 $248,900Active3 beds 3 baths2,015 sq. ft.
$248,900Active3 beds 3 baths2,015 sq. ft.6269 Colonial View, Fairburn, GA 30213
MLS# 10658522Listed by: Perfectmatch Realty Group LLC
