4230 Vinca Way, Union City, GA 30291
Local realty services provided by:ERA Hirsch Real Estate Team
4230 Vinca Way,Union City, GA 30291
$339,000
- 4 Beds
- 2 Baths
- 2,116 sq. ft.
- Single family
- Active
Listed by: rose burton4042451025
Office: superior homes realty, llc
MLS#:10671537
Source:METROMLS
Price summary
- Price:$339,000
- Price per sq. ft.:$160.21
About this home
This home is GORGEOUS. Renovations in all the right places. A Master Suite that offers privacy and relaxation. The closets have been redesigned and the Master Bath updated to allow you to experience SPA living at home. A wonderful soaking tub and oversized shower greet you upon your return. You are greeted with an open floor plan that welcomes you home. The living area includes a fireplace, bar, and kitchen that flow . Just right whether you are entertaining guest or relaxing at home. There is a fourth bedroom situated over the garage that makes a great he/ she hideaway or convenient teenager suite. A split bedroom plan separates the 2nd and 3rd bedrooms from the master. This plan offers a flex room that can serve as either a formal dining room or additional entertainment area. Included are Granite countertops, upgraded lights and fixtures, extra storage added in multiple places, a fenced in yard and gazebo area for outdoor entertaining. Many extras designed to help enhance your living. WOW! You will want to See!
Contact an agent
Home facts
- Year built:2004
- Listing ID #:10671537
- Updated:February 13, 2026 at 11:54 AM
Rooms and interior
- Bedrooms:4
- Total bathrooms:2
- Full bathrooms:2
- Living area:2,116 sq. ft.
Heating and cooling
- Cooling:Central Air, Electric
- Heating:Central, Forced Air
Structure and exterior
- Year built:2004
- Building area:2,116 sq. ft.
- Lot area:0.16 Acres
Schools
- High school:Creekside
- Middle school:Bear Creek
- Elementary school:Oakley
Utilities
- Water:Public
- Sewer:Public Sewer, Sewer Connected
Finances and disclosures
- Price:$339,000
- Price per sq. ft.:$160.21
- Tax amount:$4,592 (2024)
New listings near 4230 Vinca Way
- New
 $355,000Active4 beds 3 baths2,380 sq. ft.
$355,000Active4 beds 3 baths2,380 sq. ft.5520 Village Trace, Union City, GA 30291
MLS# 10690869Listed by: eXp Realty - Open Fri, 8am to 7pmNew
 $302,000Active3 beds 3 baths1,990 sq. ft.
$302,000Active3 beds 3 baths1,990 sq. ft.5113 Rapahoe Trail, Atlanta, GA 30349
MLS# 7718004Listed by: OPENDOOR BROKERAGE, LLC - New
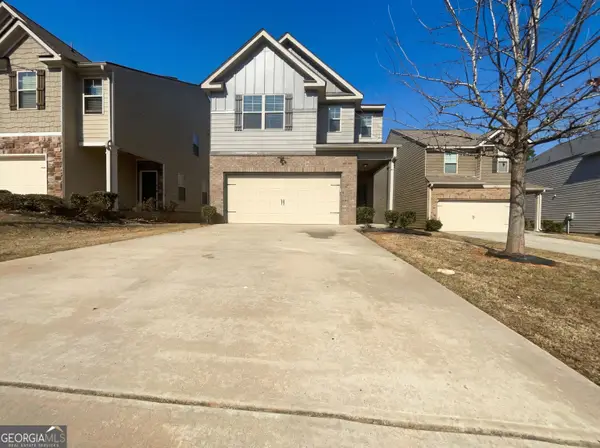 $302,000Active3 beds 3 baths1,990 sq. ft.
$302,000Active3 beds 3 baths1,990 sq. ft.5113 Rapahoe Trail, College Park, GA 30349
MLS# 10689721Listed by: Opendoor Brokerage LLC - New
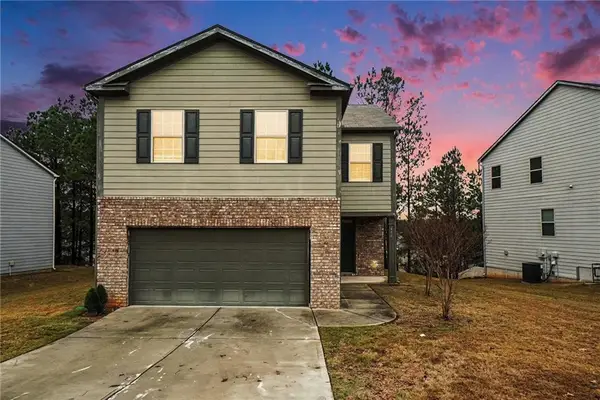 $289,900Active4 beds 3 baths1,927 sq. ft.
$289,900Active4 beds 3 baths1,927 sq. ft.418 Lake Ridge Ln, Fairburn, GA 30213
MLS# 7717754Listed by: JASON MITCHELL REAL ESTATE OF GEORGIA, LLC - Coming Soon
 $260,000Coming Soon5 beds 3 baths
$260,000Coming Soon5 beds 3 baths5735 Rock Road, Union City, GA 30291
MLS# 10688793Listed by: Mark Spain Real Estate - New
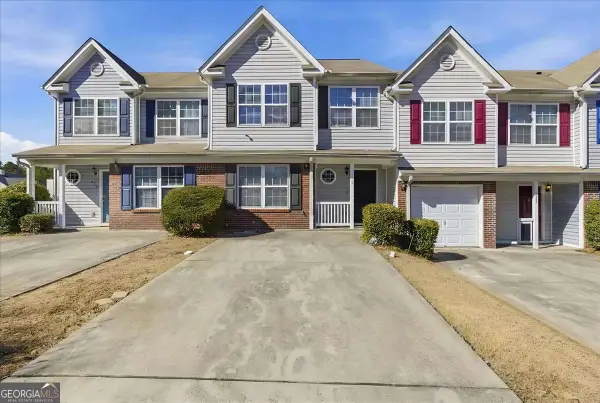 $215,000Active3 beds 3 baths
$215,000Active3 beds 3 baths460 Parkway Road, Union City, GA 30291
MLS# 10687615Listed by: eXp Realty - New
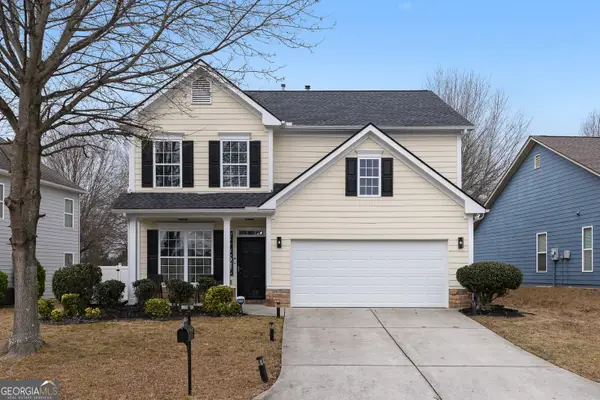 $329,900Active4 beds 3 baths2,191 sq. ft.
$329,900Active4 beds 3 baths2,191 sq. ft.7404 Blue Jay Way, Union City, GA 30291
MLS# 10687462Listed by: Kim Mason and Assoc Realty - New
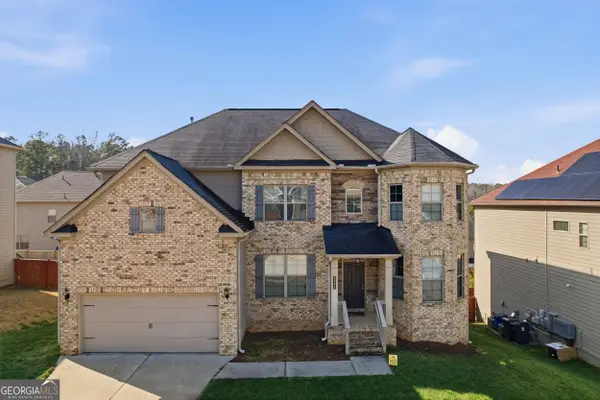 $469,000Active5 beds 4 baths4,070 sq. ft.
$469,000Active5 beds 4 baths4,070 sq. ft.3205 Bowlin Drive, Fairburn, GA 30213
MLS# 10687382Listed by: Realty ONE Group Terminus - Open Sun, 3 to 5pmNew
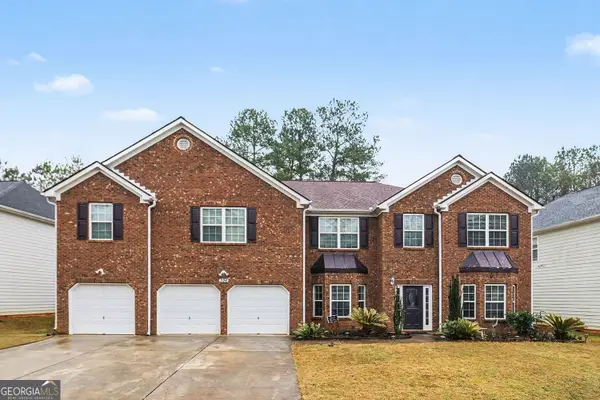 $505,000Active6 beds 5 baths4,717 sq. ft.
$505,000Active6 beds 5 baths4,717 sq. ft.326 Cog Hill Drive, Fairburn, GA 30213
MLS# 10687269Listed by: BHGRE Metro Brokers - New
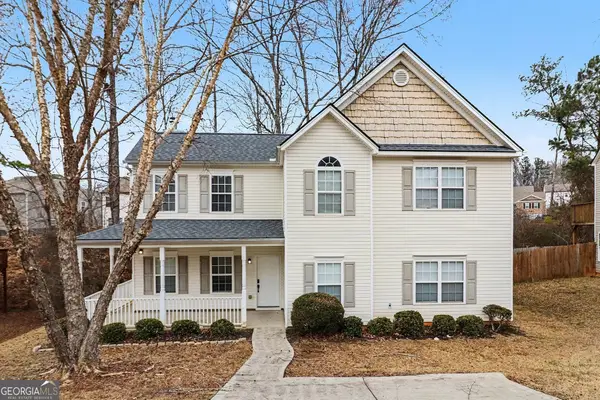 $229,900Active3 beds 3 baths3,572 sq. ft.
$229,900Active3 beds 3 baths3,572 sq. ft.4108 Robin Circle, College Park, GA 30349
MLS# 10686944Listed by: GREENLET LLC

