4458 Manor Hill Drive, Union City, GA 30291
Local realty services provided by:ERA Towne Square Realty, Inc.
Listed by: cameel shannon, kenyata stewart
Office: d.r. horton realty of georgia, inc.
MLS#:10607998
Source:METROMLS
Price summary
- Price:$355,990
- Price per sq. ft.:$178.8
- Monthly HOA dues:$375
About this home
Pointe Park in Union City, GA is home to 4458 Manor Hill Drive, a new construction home! This Belhaven floorplan is well designed with 4 bedrooms and 2.5 bathrooms in the 1,991 square feet. With its brick front, Hardie plank siding on three sides, inviting front porch, and a rear patio, this home blends timeless charm with modern convenience. A spacious 2-car garage adds both storage and functionality. Inside, you'll find an open-concept layout with luxury vinyl plank (LVP) flooring throughout the main level. The kitchen is the heart of the home, featuring granite countertops with a 4" backsplash, white cabinetry with designer finishes, and Whirlpool appliances - perfect for entertaining or everyday meals. Upstairs, the owner's suite offers a peaceful retreat with an enclosed shower, while three additional bedrooms provide space for family, guests, or a home office. Designed for today's lifestyle, the Belhaven comes equipped with Smart Home technology and a built-in pest control system, offering comfort, convenience, and peace of mind. All of this is set within a beautiful community with sidewalks throughout, making it easy to enjoy evening walks, friendly neighbors, and a true sense of place. Schedule an appointment at Pointe Park to tour the Belhaven at 4458 Manor Hill Drive -it's a must see!
Contact an agent
Home facts
- Year built:2025
- Listing ID #:10607998
- Updated:February 13, 2026 at 11:43 AM
Rooms and interior
- Bedrooms:4
- Total bathrooms:3
- Full bathrooms:2
- Half bathrooms:1
- Living area:1,991 sq. ft.
Heating and cooling
- Cooling:Central Air, Electric, Zoned
- Heating:Central, Electric, Zoned
Structure and exterior
- Year built:2025
- Building area:1,991 sq. ft.
- Lot area:0.25 Acres
Schools
- High school:Creekside
- Middle school:Renaissance
- Elementary school:Campbell
Utilities
- Water:Public
- Sewer:Public Sewer
Finances and disclosures
- Price:$355,990
- Price per sq. ft.:$178.8
- Tax amount:$1 (2025)
New listings near 4458 Manor Hill Drive
- New
 $355,000Active4 beds 3 baths2,380 sq. ft.
$355,000Active4 beds 3 baths2,380 sq. ft.5520 Village Trace, Union City, GA 30291
MLS# 10690869Listed by: eXp Realty - Open Fri, 8am to 7pmNew
 $302,000Active3 beds 3 baths1,990 sq. ft.
$302,000Active3 beds 3 baths1,990 sq. ft.5113 Rapahoe Trail, Atlanta, GA 30349
MLS# 7718004Listed by: OPENDOOR BROKERAGE, LLC - New
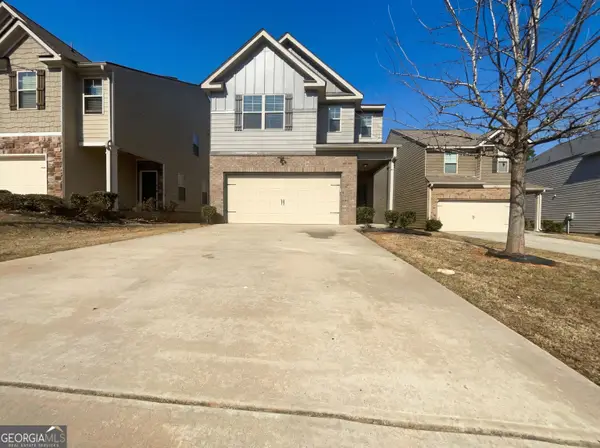 $302,000Active3 beds 3 baths1,990 sq. ft.
$302,000Active3 beds 3 baths1,990 sq. ft.5113 Rapahoe Trail, College Park, GA 30349
MLS# 10689721Listed by: Opendoor Brokerage LLC - New
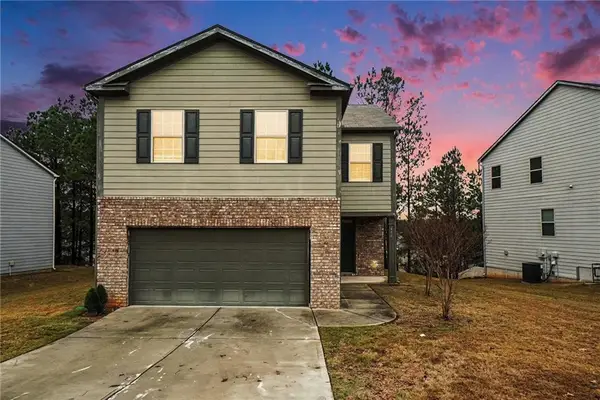 $289,900Active4 beds 3 baths1,927 sq. ft.
$289,900Active4 beds 3 baths1,927 sq. ft.418 Lake Ridge Ln, Fairburn, GA 30213
MLS# 7717754Listed by: JASON MITCHELL REAL ESTATE OF GEORGIA, LLC - Coming Soon
 $260,000Coming Soon5 beds 3 baths
$260,000Coming Soon5 beds 3 baths5735 Rock Road, Union City, GA 30291
MLS# 10688793Listed by: Mark Spain Real Estate - New
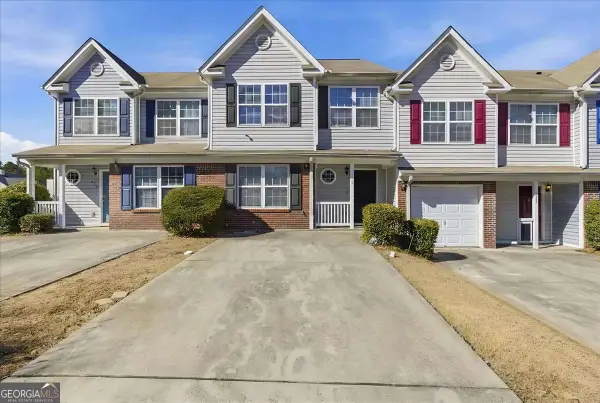 $215,000Active3 beds 3 baths
$215,000Active3 beds 3 baths460 Parkway Road, Union City, GA 30291
MLS# 10687615Listed by: eXp Realty - New
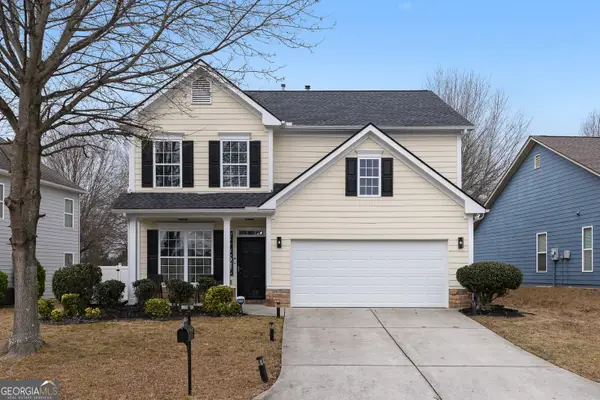 $329,900Active4 beds 3 baths2,191 sq. ft.
$329,900Active4 beds 3 baths2,191 sq. ft.7404 Blue Jay Way, Union City, GA 30291
MLS# 10687462Listed by: Kim Mason and Assoc Realty - New
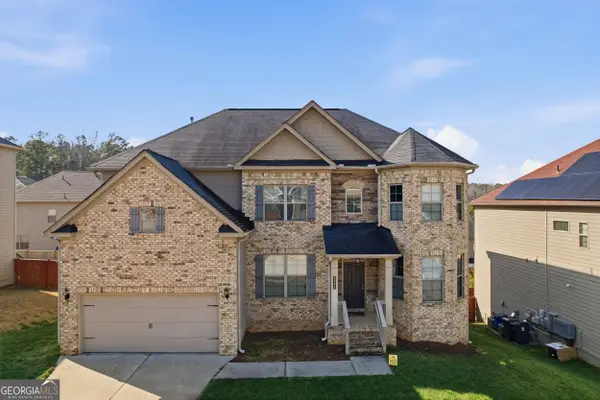 $469,000Active5 beds 4 baths4,070 sq. ft.
$469,000Active5 beds 4 baths4,070 sq. ft.3205 Bowlin Drive, Fairburn, GA 30213
MLS# 10687382Listed by: Realty ONE Group Terminus - Open Sun, 3 to 5pmNew
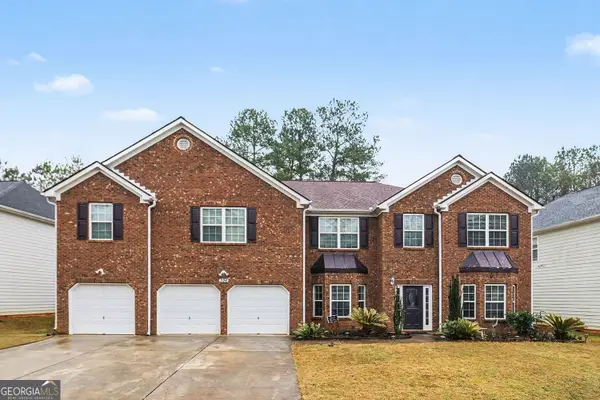 $505,000Active6 beds 5 baths4,717 sq. ft.
$505,000Active6 beds 5 baths4,717 sq. ft.326 Cog Hill Drive, Fairburn, GA 30213
MLS# 10687269Listed by: BHGRE Metro Brokers - New
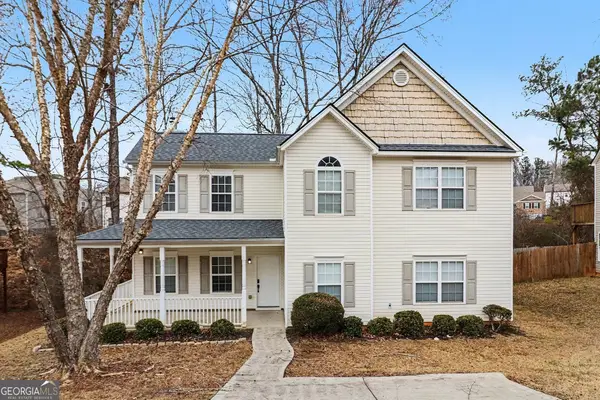 $229,900Active3 beds 3 baths3,572 sq. ft.
$229,900Active3 beds 3 baths3,572 sq. ft.4108 Robin Circle, College Park, GA 30349
MLS# 10686944Listed by: GREENLET LLC

