4509 Gideons Trc, Union City, GA 30291
Local realty services provided by:ERA Sunrise Realty
4509 Gideons Trc,Union City, GA 30291
$230,000
- 3 Beds
- 2 Baths
- - sq. ft.
- Single family
- Sold
Listed by: elizabeth basmadjian
Office: trowbridge realty corporation
MLS#:10621710
Source:METROMLS
Sorry, we are unable to map this address
Price summary
- Price:$230,000
- Monthly HOA dues:$300
About this home
Beautifully designed for both comfort and style, this spacious home welcomes you with abundant natural light throughout! Step inside to find an inviting great room with classic parquet floors, a brick gas fireplace framed by custom built-ins, and elegant crown molding that flows seamlessly into the open dining area. The chef's kitchen offers both functionality and charm, showcasing solid wood cabinetry, a spacious pantry, and a cozy breakfast nook perfect for casual meals. Stretching the entire length of the home, the standout feature of the home is the gorgeous sunroom! Featuring power-operated blinds and direct exterior access to the stone-paved patio, it's perfect for grilling or relaxing outdoors. The owner's suite even includes a private door to the sunroom, creating a peaceful retreat. The primary ensuite bath feels like a spa, complete with a large walk-in shower illuminated by a skylight, a jacuzzi tub, and a double vanity. Situated near the end of a quiet cul-de-sac, this home offers privacy and serenity while keeping you close to shopping, dining, and I-85. The privately managed HOA maintains all exterior care-including yardwork and exterior building maintenance-and newer roofs only 1 year old. Located in the active 62+ community of Golden Oaks, this home is designed for a simple, maintenance-free lifestyle that lets you focus on what matters most. Schedule your showing today!
Contact an agent
Home facts
- Year built:1989
- Listing ID #:10621710
- Updated:December 25, 2025 at 07:28 AM
Rooms and interior
- Bedrooms:3
- Total bathrooms:2
- Full bathrooms:2
Heating and cooling
- Cooling:Ceiling Fan(s), Central Air, Electric
- Heating:Forced Air, Natural Gas
Structure and exterior
- Roof:Composition
- Year built:1989
Schools
- High school:Creekside
- Middle school:Bear Creek
- Elementary school:Oakley
Utilities
- Water:Public, Water Available
- Sewer:Public Sewer, Sewer Available
Finances and disclosures
- Price:$230,000
- Tax amount:$3,421 (24)
New listings near 4509 Gideons Trc
- New
 $415,990Active5 beds 3 baths2,511 sq. ft.
$415,990Active5 beds 3 baths2,511 sq. ft.6083 Airedale Drive, Union City, GA 30213
MLS# 10661332Listed by: D.R. Horton Realty of Georgia, Inc. - New
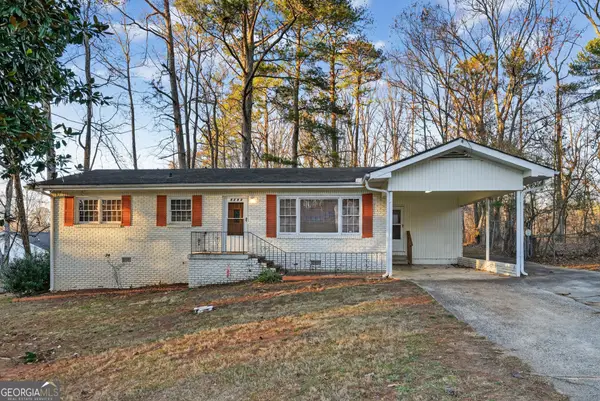 $209,900Active3 beds 2 baths1,756 sq. ft.
$209,900Active3 beds 2 baths1,756 sq. ft.6293 Longino Drive, Union City, GA 30291
MLS# 10661324Listed by: Trelora Realty, Inc. - Coming Soon
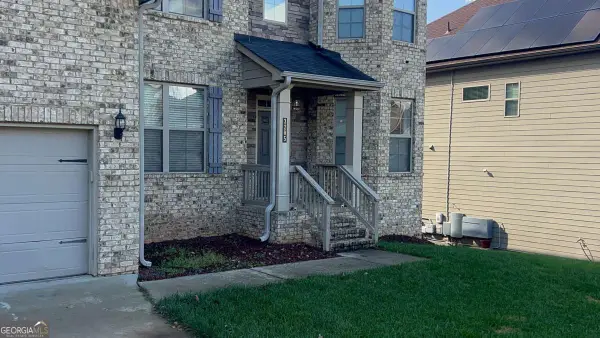 $525,000Coming Soon5 beds 4 baths
$525,000Coming Soon5 beds 4 baths3205 Bowlin Drive, Fairburn, GA 30213
MLS# 10661020Listed by: Mark Spain Real Estate - New
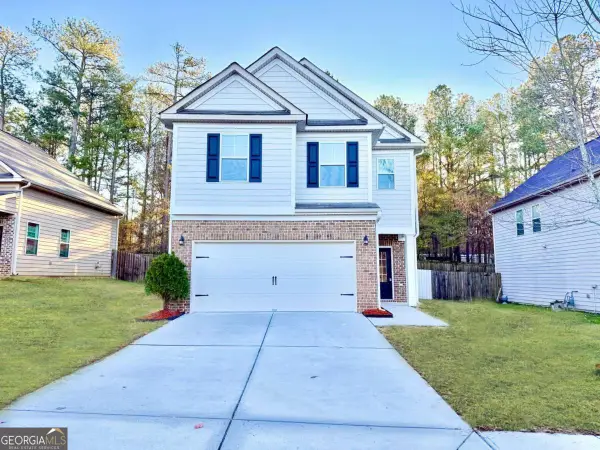 $309,999Active3 beds 3 baths2,124 sq. ft.
$309,999Active3 beds 3 baths2,124 sq. ft.5753 Barrington Run, Union City, GA 30291
MLS# 10660477Listed by: Clickit Realty Inc. - New
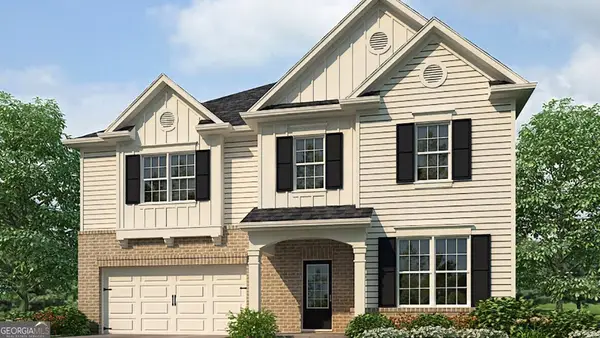 $451,990Active5 beds 3 baths
$451,990Active5 beds 3 baths6014 Muirfield Point, Union City, GA 30213
MLS# 10660181Listed by: D.R. Horton Realty of Georgia, Inc. 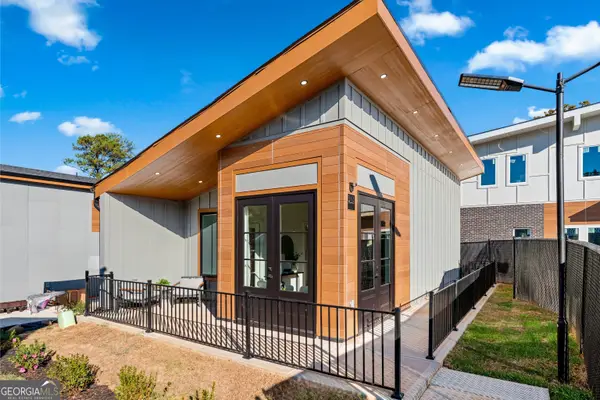 $229,900Active2 beds 1 baths609 sq. ft.
$229,900Active2 beds 1 baths609 sq. ft.6305 Shannon Parkway #UNIT 207, Union City, GA 30291
MLS# 10627590Listed by: Indigo Road Realty- New
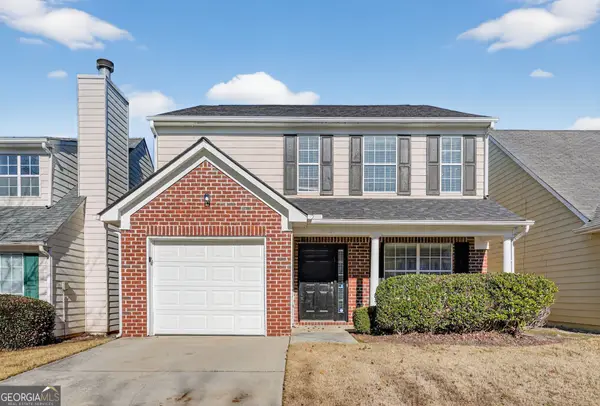 $229,900Active3 beds 3 baths1,556 sq. ft.
$229,900Active3 beds 3 baths1,556 sq. ft.4121 Ravenwood Court, Union City, GA 30291
MLS# 10659776Listed by: Trelora Realty, Inc. - New
 $250,000Active3 beds 1 baths1,452 sq. ft.
$250,000Active3 beds 1 baths1,452 sq. ft.6593 Gresham Street, Union City, GA 30291
MLS# 10659307Listed by: eXp Realty - New
 $241,990Active-- beds -- baths
$241,990Active-- beds -- baths6496 Raymond Drive, Union City, GA 30291
MLS# 10658574Listed by: Hester Group, REALTORS - New
 $248,900Active3 beds 3 baths2,015 sq. ft.
$248,900Active3 beds 3 baths2,015 sq. ft.6269 Colonial View, Fairburn, GA 30213
MLS# 10658522Listed by: Perfectmatch Realty Group LLC
