5696 Union Pointe Drive, Union City, GA 30291
Local realty services provided by:ERA Hirsch Real Estate Team

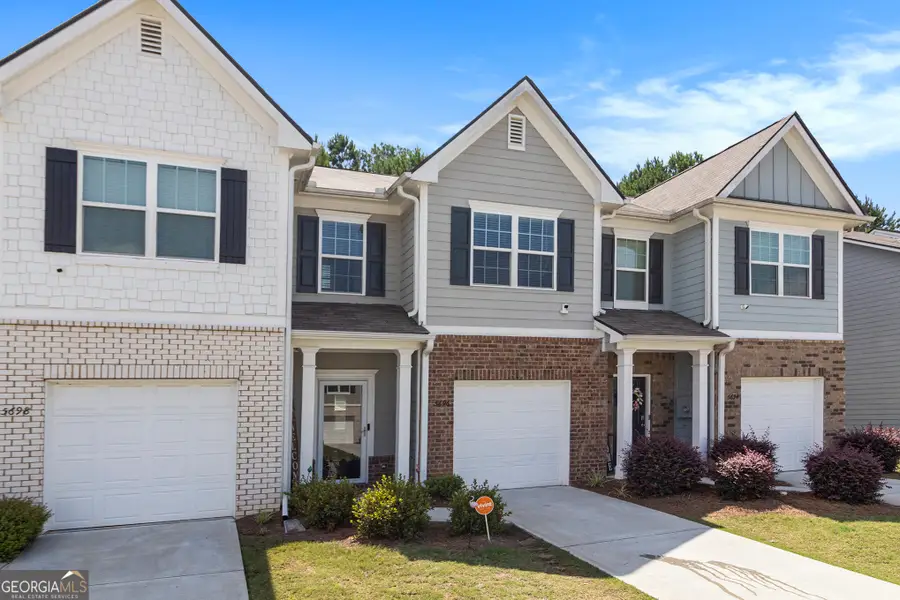

5696 Union Pointe Drive,Union City, GA 30291
$239,900
- 3 Beds
- 3 Baths
- 1,536 sq. ft.
- Single family
- Active
Listed by:elizabeth basmadjian
Office:trowbridge realty corporation
MLS#:10545349
Source:METROMLS
Price summary
- Price:$239,900
- Price per sq. ft.:$156.18
- Monthly HOA dues:$67.92
About this home
Welcome to your next chapter in this gorgeous, well-maintained townhome! Featuring beautifully upgraded luxury vinyl plank flooring throughout the main level, the open-concept layout offers a spacious living room and separate dining area-perfect for both relaxing evenings and entertaining guests. You will love to cook in the galley-style kitchen, complete with granite countertops, stainless steel appliances, and a generous walk-in pantry for ample storage. All bedrooms are located upstairs with laundry for your convenience. The impressive owner's suite boasts a large walk-in closet and a versatile sitting room-ideal as a home office, reading nook, or workout space. Step outside to your privately fenced backyard with a walkout patio, perfect for grilling, play, and visiting with friends. Enjoy the ease of maintenance-free living with HOA-included lawn care for both front and back yards. Don't let this one pass you by--schedule your showing today!
Contact an agent
Home facts
- Year built:2020
- Listing Id #:10545349
- Updated:August 14, 2025 at 10:41 AM
Rooms and interior
- Bedrooms:3
- Total bathrooms:3
- Full bathrooms:2
- Half bathrooms:1
- Living area:1,536 sq. ft.
Heating and cooling
- Cooling:Ceiling Fan(s), Central Air, Electric
- Heating:Central, Electric, Forced Air
Structure and exterior
- Roof:Composition
- Year built:2020
- Building area:1,536 sq. ft.
- Lot area:0.08 Acres
Schools
- High school:Creekside
- Middle school:Renaissance
- Elementary school:Campbell
Utilities
- Water:Public, Water Available
- Sewer:Public Sewer, Sewer Available
Finances and disclosures
- Price:$239,900
- Price per sq. ft.:$156.18
- Tax amount:$2,896 (22)
New listings near 5696 Union Pointe Drive
- Open Sat, 12 to 2pmNew
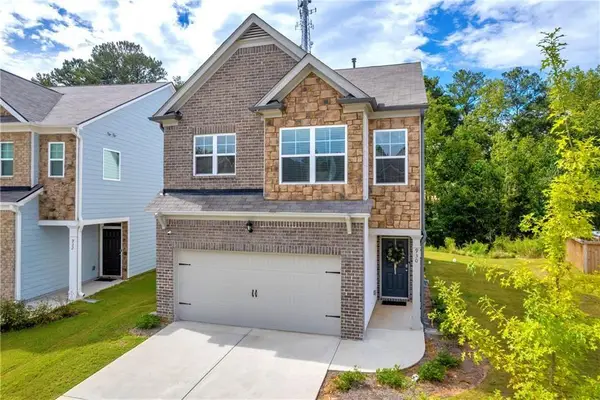 $355,000Active4 beds 3 baths2,106 sq. ft.
$355,000Active4 beds 3 baths2,106 sq. ft.930 Bentley Drive, Fairburn, GA 30213
MLS# 7630415Listed by: HOMESMART - New
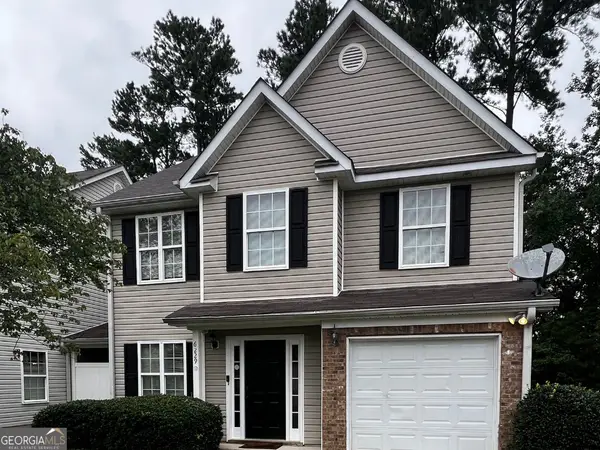 $309,900Active5 beds 3 baths1,816 sq. ft.
$309,900Active5 beds 3 baths1,816 sq. ft.6229 Hickory Lane Circle, Union City, GA 30291
MLS# 10582376Listed by: Keller Williams West Atlanta - New
 $309,900Active5 beds 3 baths1,816 sq. ft.
$309,900Active5 beds 3 baths1,816 sq. ft.6229 Hickory Lane Circle, Union City, GA 30291
MLS# 7631008Listed by: KELLER WILLIAMS REALTY WEST ATLANTA - New
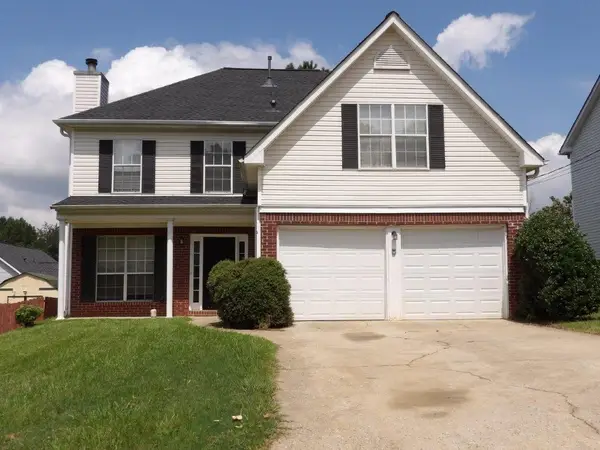 $275,400Active4 beds 3 baths1,888 sq. ft.
$275,400Active4 beds 3 baths1,888 sq. ft.4035 Robin Circle, Atlanta, GA 30349
MLS# 7630779Listed by: WORTHMOORE REALTY - New
 $175,000Active3 beds 1 baths864 sq. ft.
$175,000Active3 beds 1 baths864 sq. ft.6697 Gresham Street, Union City, GA 30291
MLS# 10582116Listed by: BHGRE Metro Brokers - New
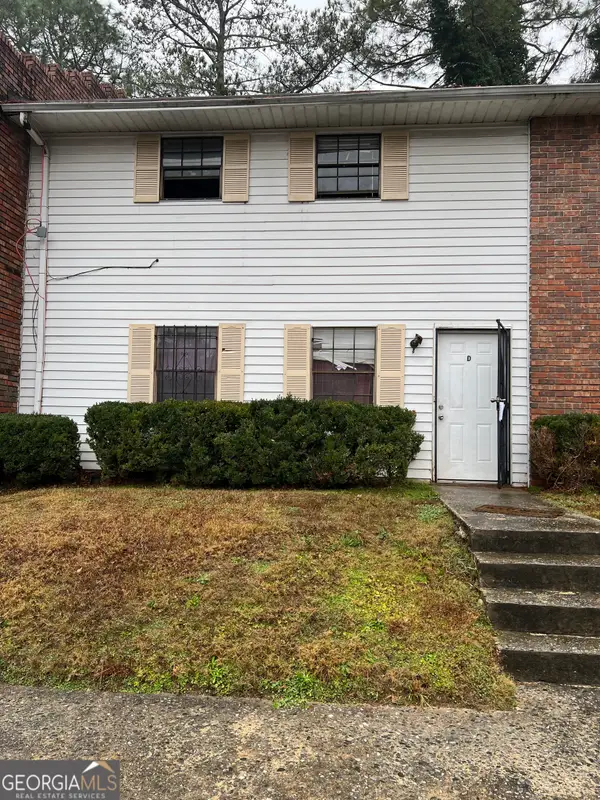 $80,000Active3 beds 3 baths1,536 sq. ft.
$80,000Active3 beds 3 baths1,536 sq. ft.6354 Shannon Parkway #30D, Union City, GA 30291
MLS# 10581592Listed by: 1st Classic Realty - New
 $234,900Active3 beds 3 baths1,560 sq. ft.
$234,900Active3 beds 3 baths1,560 sq. ft.722 Keeshono Street, Union City, GA 30291
MLS# 7629997Listed by: EXCALIBUR HOMES, LLC. - New
 $313,990Active3 beds 3 baths1,995 sq. ft.
$313,990Active3 beds 3 baths1,995 sq. ft.5073 Rapahoe Trail, Atlanta, GA 30349
MLS# 10581214Listed by: Today's Realty, Inc. - Open Sat, 2 to 4pmNew
 $230,000Active-- beds -- baths
$230,000Active-- beds -- baths6401 Raymond Terrace, Union City, GA 30291
MLS# 7628592Listed by: CHERYL TAYLOR REAL ESTATE - New
 $99,900Active3 beds 3 baths1,920 sq. ft.
$99,900Active3 beds 3 baths1,920 sq. ft.4500 Shannon Boulevard #2A, Union City, GA 30291
MLS# 7627686Listed by: MAXIMUM ONE EXECUTIVE REALTORS
