6030 Stonewall Drive, Union City, GA 30291
Local realty services provided by:ERA Sunrise Realty
6030 Stonewall Drive,Union City, GA 30291
$191,000
- 3 Beds
- 2 Baths
- 1,144 sq. ft.
- Single family
- Active
Listed by: jason hatcher404-550-3090
Office: atlanta fine homes sotheby's international
MLS#:7664810
Source:FIRSTMLS
Price summary
- Price:$191,000
- Price per sq. ft.:$166.96
About this home
Convenience and charm in one address, your next adventure awaits you in this cozy three-bedroom / two-bath home near it all! The updated kitchen boasts newer appliances and a designer backsplash with butcher block countertops. The coffered ceiling in the living room is trim work you'd find in homes double the price! The primary bedroom looks onto the backyard and is oversized, along with an ensuite bathroom and a walk-in closet. The private deck in the backyard allows for easy entertaining and late evening beverages. The newer roof and HVAC give years of maintenance-free worries! The LVT floors and newer carpet give that first impression a long-lasting one. The fenced-in backyard is perfect for the furry ones. Easy access to 285/85 and Hartsfield Jackson Airport. Your commute to downtown Atlanta is a breeze! Check out local chef-driven restaurants in Fairburn, Union City and College Park, all just minutes away! Easy rental for the savvy investor or plant down roots in this beautiful cottage. Your next opportunity awaits!
Contact an agent
Home facts
- Year built:1960
- Listing ID #:7664810
- Updated:February 10, 2026 at 02:31 PM
Rooms and interior
- Bedrooms:3
- Total bathrooms:2
- Full bathrooms:2
- Living area:1,144 sq. ft.
Heating and cooling
- Cooling:Central Air
- Heating:Central
Structure and exterior
- Roof:Shingle
- Year built:1960
- Building area:1,144 sq. ft.
- Lot area:0.31 Acres
Schools
- High school:Creekside
- Middle school:Camp Creek
- Elementary school:Gullatt
Utilities
- Water:Public
- Sewer:Public Sewer, Sewer Available
Finances and disclosures
- Price:$191,000
- Price per sq. ft.:$166.96
- Tax amount:$2,508 (2024)
New listings near 6030 Stonewall Drive
- New
 $355,000Active4 beds 3 baths2,380 sq. ft.
$355,000Active4 beds 3 baths2,380 sq. ft.5520 Village Trace, Union City, GA 30291
MLS# 7718845Listed by: EXP REALTY, LLC. - Open Fri, 8am to 7pmNew
 $302,000Active3 beds 3 baths1,990 sq. ft.
$302,000Active3 beds 3 baths1,990 sq. ft.5113 Rapahoe Trail, Atlanta, GA 30349
MLS# 7718004Listed by: OPENDOOR BROKERAGE, LLC - New
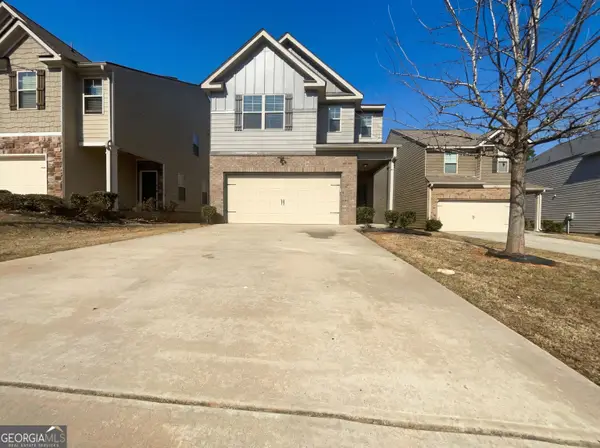 $302,000Active3 beds 3 baths1,990 sq. ft.
$302,000Active3 beds 3 baths1,990 sq. ft.5113 Rapahoe Trail, College Park, GA 30349
MLS# 10689721Listed by: Opendoor Brokerage LLC - New
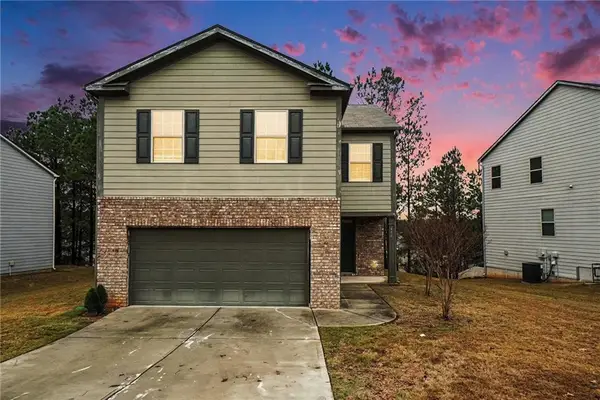 $289,900Active4 beds 3 baths1,927 sq. ft.
$289,900Active4 beds 3 baths1,927 sq. ft.418 Lake Ridge Ln, Fairburn, GA 30213
MLS# 7717754Listed by: JASON MITCHELL REAL ESTATE OF GEORGIA, LLC - New
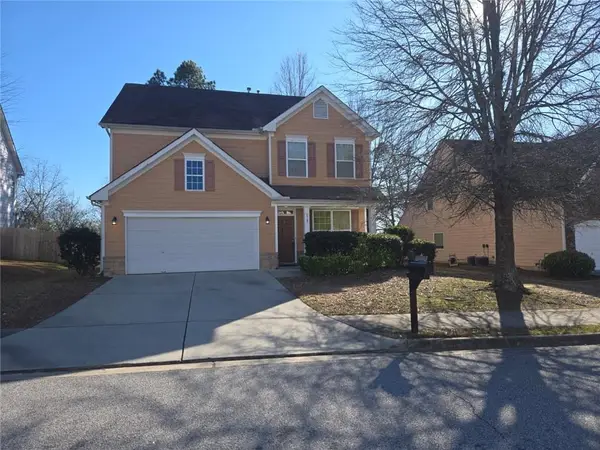 $272,500Active4 beds 3 baths2,212 sq. ft.
$272,500Active4 beds 3 baths2,212 sq. ft.7181 Boulder Pass, Union City, GA 30291
MLS# 7717321Listed by: NEW HOMES GURU, INC - Coming Soon
 $260,000Coming Soon5 beds 3 baths
$260,000Coming Soon5 beds 3 baths5735 Rock Road, Union City, GA 30291
MLS# 10688793Listed by: Mark Spain Real Estate - New
 $215,000Active3 beds 3 baths1,678 sq. ft.
$215,000Active3 beds 3 baths1,678 sq. ft.460 Parkway Road, Union City, GA 30291
MLS# 7716276Listed by: EXP REALTY, LLC. - New
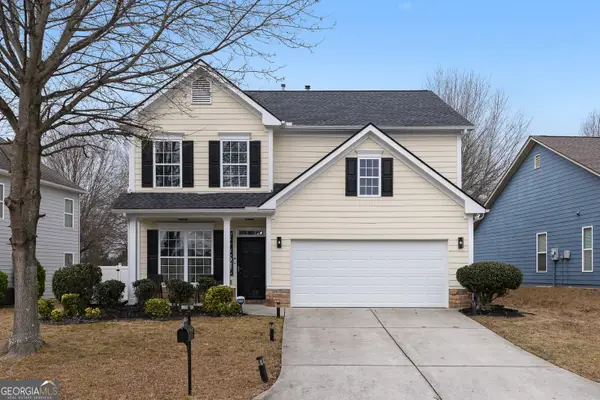 $329,900Active4 beds 3 baths2,191 sq. ft.
$329,900Active4 beds 3 baths2,191 sq. ft.7404 Blue Jay Way, Union City, GA 30291
MLS# 10687462Listed by: Kim Mason and Assoc Realty - New
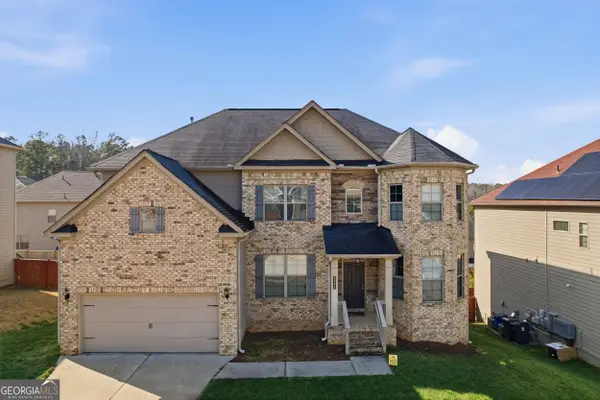 $469,000Active5 beds 4 baths4,070 sq. ft.
$469,000Active5 beds 4 baths4,070 sq. ft.3205 Bowlin Drive, Fairburn, GA 30213
MLS# 10687382Listed by: Realty ONE Group Terminus - Open Sun, 3 to 5pmNew
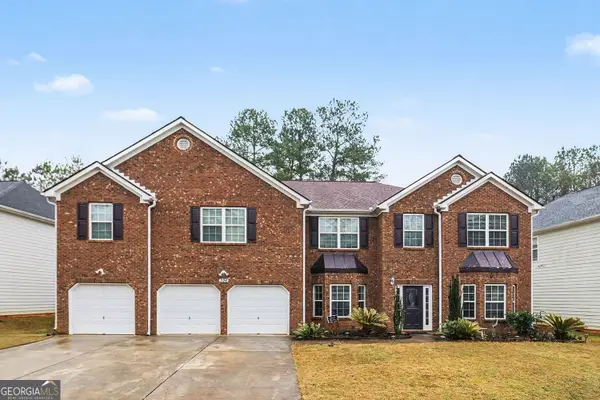 $505,000Active6 beds 5 baths4,717 sq. ft.
$505,000Active6 beds 5 baths4,717 sq. ft.326 Cog Hill Drive, Fairburn, GA 30213
MLS# 10687269Listed by: BHGRE Metro Brokers

