6305 Shannon Parkway #UNIT 111, Union City, GA 30291
Local realty services provided by:ERA Towne Square Realty, Inc.
6305 Shannon Parkway #UNIT 111,Union City, GA 30291
$255,900
- 2 Beds
- 1 Baths
- - sq. ft.
- Condominium
- Sold
Listed by: ebonee clark6787565635, eboneeclark@indigoroad.com
Office: indigo road realty
MLS#:10627627
Source:METROMLS
Sorry, we are unable to map this address
Price summary
- Price:$255,900
- Monthly HOA dues:$225
About this home
Welcome to Union Park Cottages, where innovation meets intentional living. This 2-level Washington floor plan showcases modern design and efficient living. Step inside to find 10-foot ceilings, water-resistant laminate flooring, and LED recessed lighting that brighten the open concept layout. The designer kitchen features upgraded quartz countertops, a stainless-steel farmhouse sink, shaker-style cabinetry, and stainless appliances that blend elegance with everyday convenience. The bathroom is equally impressive, with fluted porcelain tile walls, large spa-style floors, and modern matte fixtures for a polished finish. The main level offers a spacious bedroom and a flexible area off the kitchen perfect for a home office, reading nook, or added storage. Upstairs, discover an open loft with soaring 14-foot ceilings, ideal for entertaining or creative use, along with a secondary bedroom that opens to a wraparound deck, offering additional outdoor living space. Built to last, this home features cement siding, tile decking, and durable finishes that minimize long-term maintenance. Located just 10 minutes from Hartsfield-Jackson Airport and with quick access to major highways, this home is ideal for buyers or investors seeking a high-performing property in a growing corridor. Schedule your private showing today and discover the future of micro-luxury living.
Contact an agent
Home facts
- Year built:2025
- Listing ID #:10627627
- Updated:December 25, 2025 at 07:28 AM
Rooms and interior
- Bedrooms:2
- Total bathrooms:1
- Full bathrooms:1
Heating and cooling
- Cooling:Ceiling Fan(s), Central Air
- Heating:Forced Air
Structure and exterior
- Roof:Composition
- Year built:2025
Schools
- High school:Creekside
- Middle school:Camp Creek
- Elementary school:Gullatt
Utilities
- Water:Public, Water Available
- Sewer:Public Sewer, Sewer Connected
Finances and disclosures
- Price:$255,900
New listings near 6305 Shannon Parkway #UNIT 111
- New
 $415,990Active5 beds 3 baths2,511 sq. ft.
$415,990Active5 beds 3 baths2,511 sq. ft.6083 Airedale Drive, Union City, GA 30213
MLS# 10661332Listed by: D.R. Horton Realty of Georgia, Inc. - New
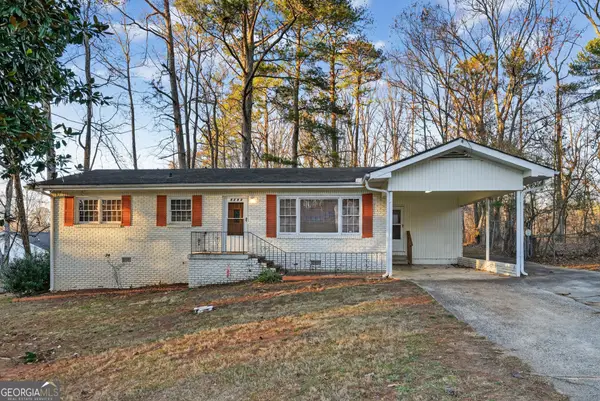 $209,900Active3 beds 2 baths1,756 sq. ft.
$209,900Active3 beds 2 baths1,756 sq. ft.6293 Longino Drive, Union City, GA 30291
MLS# 10661324Listed by: Trelora Realty, Inc. - Coming Soon
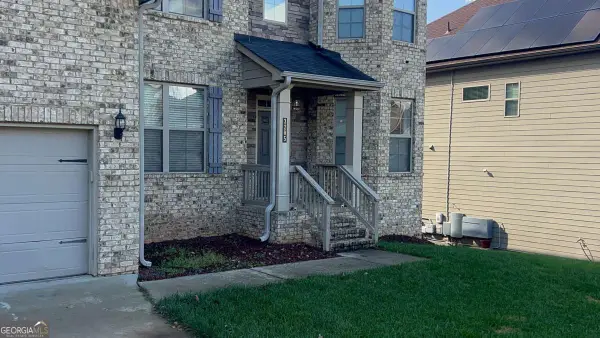 $525,000Coming Soon5 beds 4 baths
$525,000Coming Soon5 beds 4 baths3205 Bowlin Drive, Fairburn, GA 30213
MLS# 10661020Listed by: Mark Spain Real Estate - New
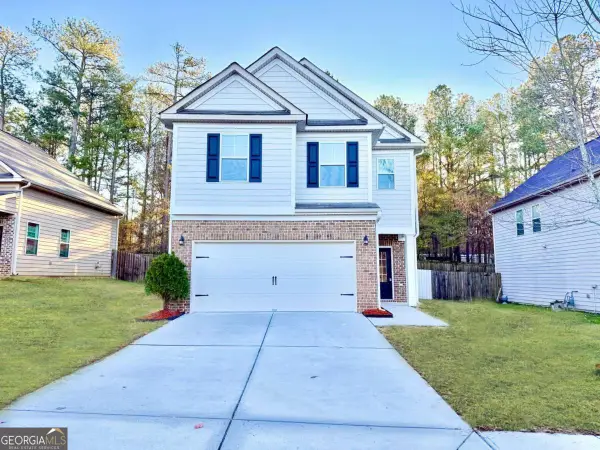 $309,999Active3 beds 3 baths2,124 sq. ft.
$309,999Active3 beds 3 baths2,124 sq. ft.5753 Barrington Run, Union City, GA 30291
MLS# 10660477Listed by: Clickit Realty Inc. - New
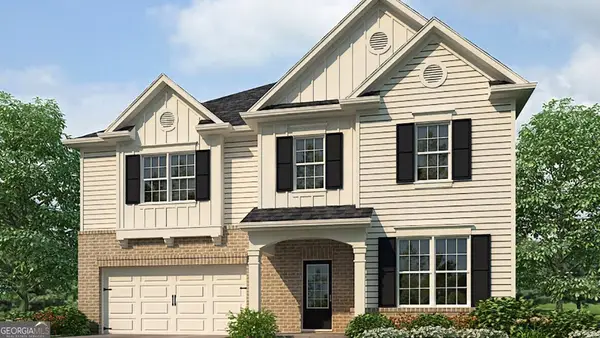 $451,990Active5 beds 3 baths
$451,990Active5 beds 3 baths6014 Muirfield Point, Union City, GA 30213
MLS# 10660181Listed by: D.R. Horton Realty of Georgia, Inc. 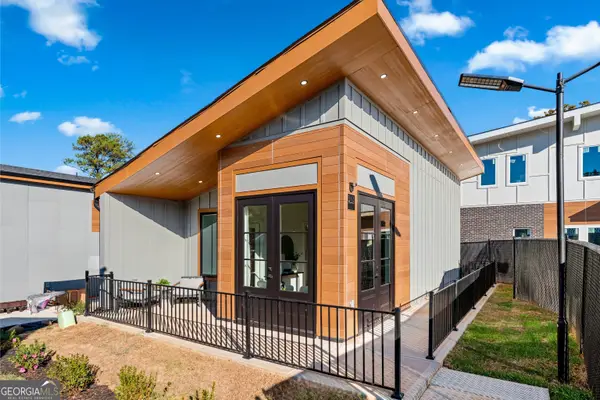 $229,900Active2 beds 1 baths609 sq. ft.
$229,900Active2 beds 1 baths609 sq. ft.6305 Shannon Parkway #UNIT 207, Union City, GA 30291
MLS# 10627590Listed by: Indigo Road Realty- New
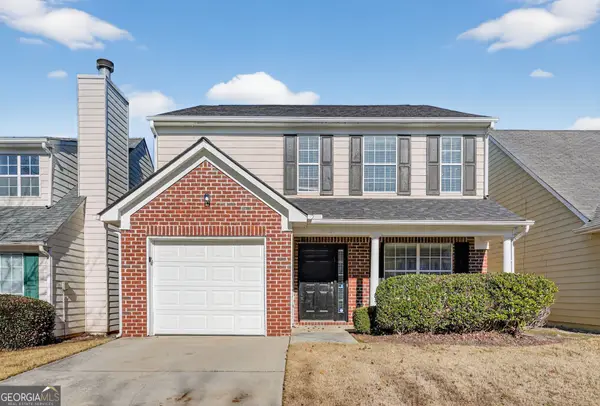 $229,900Active3 beds 3 baths1,556 sq. ft.
$229,900Active3 beds 3 baths1,556 sq. ft.4121 Ravenwood Court, Union City, GA 30291
MLS# 10659776Listed by: Trelora Realty, Inc. - New
 $250,000Active3 beds 1 baths1,452 sq. ft.
$250,000Active3 beds 1 baths1,452 sq. ft.6593 Gresham Street, Union City, GA 30291
MLS# 10659307Listed by: eXp Realty - New
 $241,990Active-- beds -- baths
$241,990Active-- beds -- baths6496 Raymond Drive, Union City, GA 30291
MLS# 10658574Listed by: Hester Group, REALTORS - New
 $248,900Active3 beds 3 baths2,015 sq. ft.
$248,900Active3 beds 3 baths2,015 sq. ft.6269 Colonial View, Fairburn, GA 30213
MLS# 10658522Listed by: Perfectmatch Realty Group LLC
