6354 Shannon Parkway #18D, Union City, GA 30291
Local realty services provided by:ERA Towne Square Realty, Inc.
6354 Shannon Parkway #18D,Union City, GA 30291
$65,000
- 2 Beds
- 2 Baths
- 1,482 sq. ft.
- Condominium
- Active
Listed by:shennise mclaren470-801-8850
Office:the armani agency, llc.
MLS#:7675076
Source:FIRSTMLS
Price summary
- Price:$65,000
- Price per sq. ft.:$43.86
- Monthly HOA dues:$230
About this home
Step into potential with this 2-bed, 2-bath single-level condo located in one of 2024’s fastest-growing cities. Featuring a spacious family room with a cozy fireplace, a dedicated dining area, and a layout designed for both comfort and function — this home checks all the right boxes for investors or first-time buyers.
Nestled in an established neighborhood just off a main road, enjoy easy access to public transportation, supermarkets, and local shops, making it an ideal choice for long-term growth and convenience.
If you’re looking to invest smart in a location on the rise, this Union City opportunity deserves a closer look. There no rental cap for this community, however, leases must meet a 1 year minimum, and renters must be approved by Board of Directors. Additional information is available in the documents tab.
Reach out today to schedule your private viewing experience. All information provided is believed to be accurate, but buyers should perform their own due diligence to confirm property details and potential uses.
Contact an agent
Home facts
- Year built:1974
- Listing ID #:7675076
- Updated:November 04, 2025 at 11:08 AM
Rooms and interior
- Bedrooms:2
- Total bathrooms:2
- Full bathrooms:2
- Living area:1,482 sq. ft.
Heating and cooling
- Cooling:Central Air
- Heating:Forced Air
Structure and exterior
- Roof:Composition
- Year built:1974
- Building area:1,482 sq. ft.
- Lot area:0.03 Acres
Schools
- High school:Langston Hughes
- Middle school:Camp Creek
- Elementary school:Gullatt
Utilities
- Water:Public
- Sewer:Public Sewer
Finances and disclosures
- Price:$65,000
- Price per sq. ft.:$43.86
- Tax amount:$760 (2024)
New listings near 6354 Shannon Parkway #18D
- New
 $99,900Active3 beds 4 baths2,304 sq. ft.
$99,900Active3 beds 4 baths2,304 sq. ft.6354 Shannon Parkway #11-C, Union City, GA 30291
MLS# 10637393Listed by: SRT Realty - New
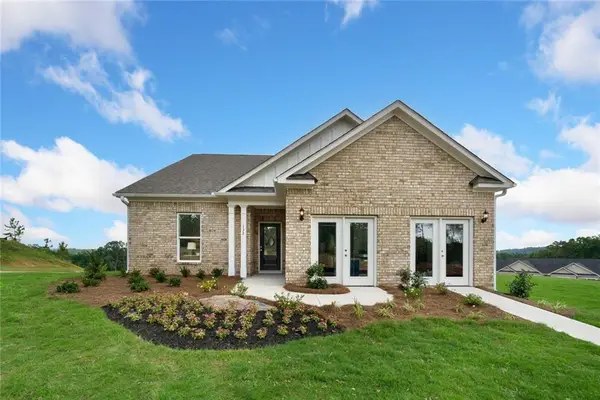 $474,168Active4 beds 3 baths2,288 sq. ft.
$474,168Active4 beds 3 baths2,288 sq. ft.132 Park Lane, Fairburn, GA 30213
MLS# 7675545Listed by: PULTE REALTY OF GEORGIA, INC. - New
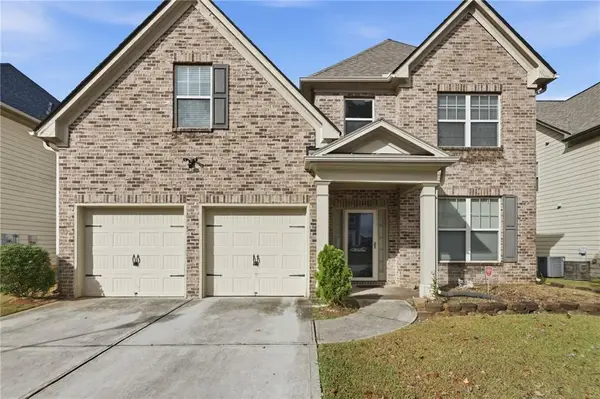 $375,000Active5 beds 4 baths2,972 sq. ft.
$375,000Active5 beds 4 baths2,972 sq. ft.5728 Barrington Run, Union City, GA 30291
MLS# 7676059Listed by: EPIQUE REALTY - New
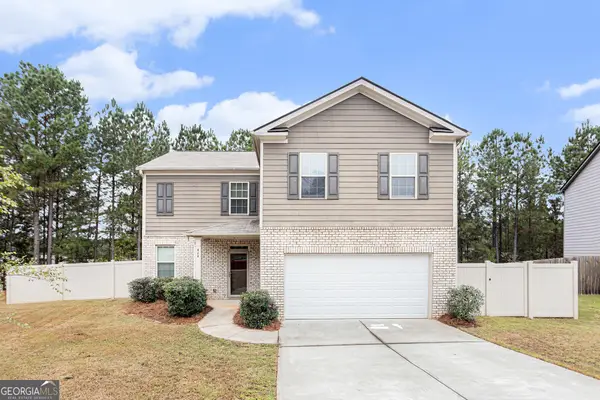 $340,000Active-- beds -- baths
$340,000Active-- beds -- baths404 Lake Ridge Lane, Fairburn, GA 30213
MLS# 10635450Listed by: Mark Spain Real Estate - New
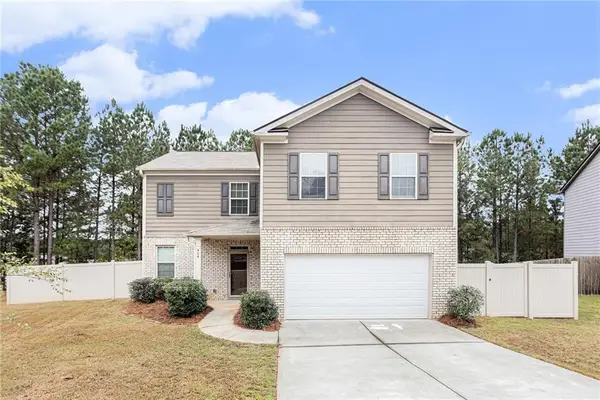 $340,000Active4 beds 3 baths2,176 sq. ft.
$340,000Active4 beds 3 baths2,176 sq. ft.404 Lake Ridge Lane, Fairburn, GA 30213
MLS# 7673907Listed by: MARK SPAIN REAL ESTATE 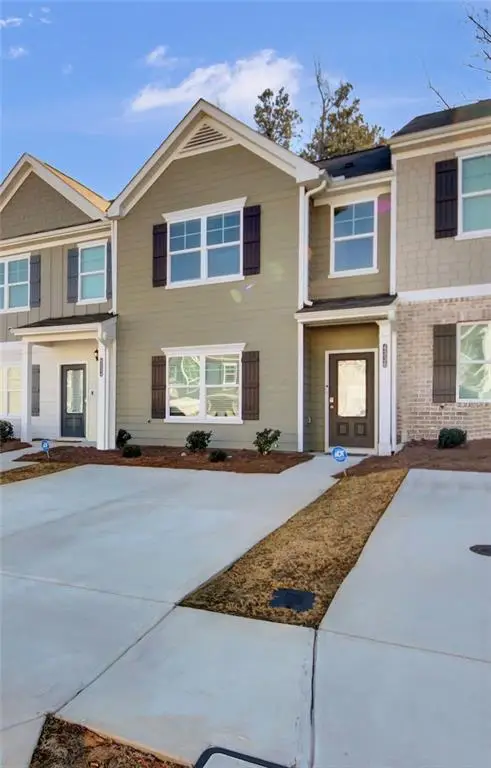 $248,000Active3 beds 3 baths1,494 sq. ft.
$248,000Active3 beds 3 baths1,494 sq. ft.4336 Mallory Court #4336, Union City, GA 30291
MLS# 7666488Listed by: REAL ESTATE GURUS REALTY, INC.- New
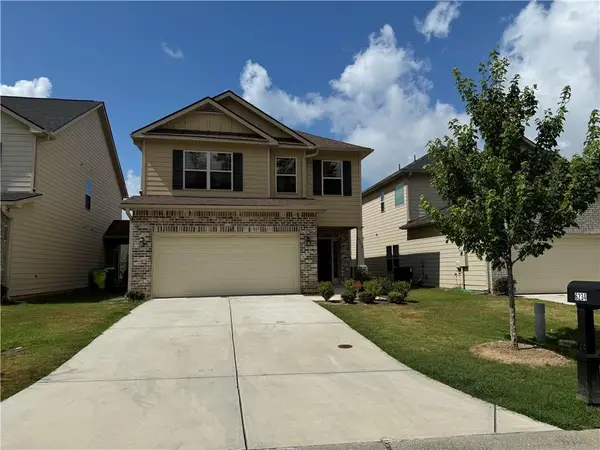 $305,000Active4 beds 3 baths1,983 sq. ft.
$305,000Active4 beds 3 baths1,983 sq. ft.6234 Hickory Lane Circle, Union City, GA 30291
MLS# 7673359Listed by: VIRTUAL PROPERTIES REALTY.COM - Open Tue, 8am to 7pm
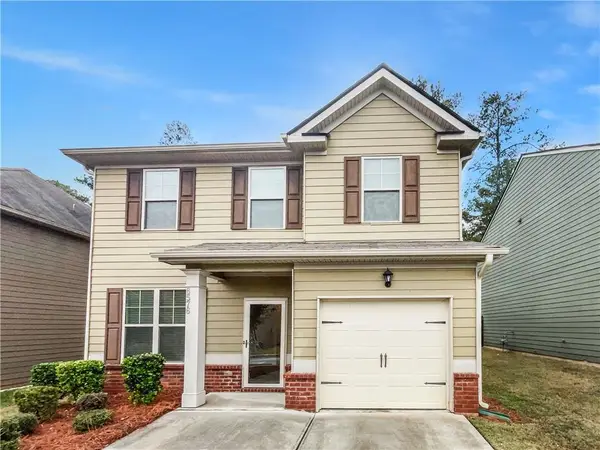 $267,000Pending3 beds 3 baths1,784 sq. ft.
$267,000Pending3 beds 3 baths1,784 sq. ft.6576 Woodwell Drive, Union City, GA 30291
MLS# 7673471Listed by: OPENDOOR BROKERAGE, LLC - New
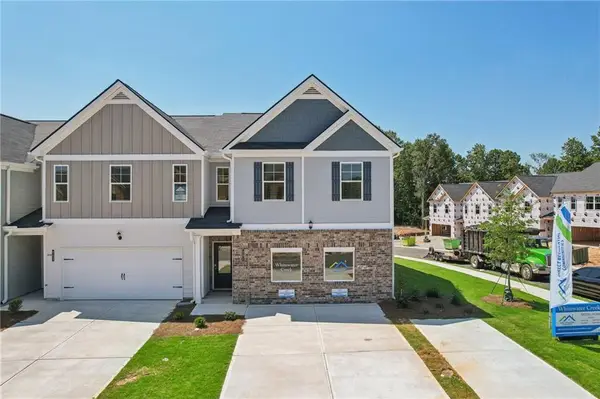 $311,900Active4 beds 3 baths1,817 sq. ft.
$311,900Active4 beds 3 baths1,817 sq. ft.280 Switcher Court, Union City, GA 30291
MLS# 7672667Listed by: DIRECT RESIDENTIAL REALTY, LLC
