6354 Shannon Parkway #6D, Union City, GA 30291
Local realty services provided by:ERA Sunrise Realty
6354 Shannon Parkway #6D,Union City, GA 30291
$113,000
- 3 Beds
- 3 Baths
- 1,536 sq. ft.
- Condominium
- Active
Listed by: david mccoy
Office: virtual properties realty.net
MLS#:10435731
Source:METROMLS
Price summary
- Price:$113,000
- Price per sq. ft.:$73.57
- Monthly HOA dues:$245
About this home
Incredible Opportunity!! Enjoy the charm and opulence of this condominium community. Its English styled, "gardenesque" inspired blends of private living and just right amount of outdoor living, is perfect for the intown commuter. These types of communities are making a resurgence in many metropolitan areas around the country. This is a great find for the right buyer. This cozy, recently refreshed 3 bedroom, 2.5 bath townhome has lots of space, including an unfinished basement with lots of potential. Private dormitories are all on the top level. Each bedroom having ample closet space for storage. Large shared bath in the hall is ideal for a roommate type situation and the owner's bath is private, spacious and just right for winding down in at end of the end of your busy day. The unfinished basement, w/ access to a fenced in/ private patio, is studded out, with electric and plumbing in place (including, functioning washer and dryer connections). Finish it with flooring, sheetrock and paint, or totally open it up for extra lounge & entertainment space. Located just a few short miles to I85 and major thoroughfares, access to Hartsfield-Jackson Atlanta International Airport, Downtown Atlanta, shopping and entertainment options, are just moments away. Lots of renovations, redevelopment and new construction happening in the area. Don't miss out on this incredible value find. Contact us today for availability & showing instructions.
Contact an agent
Home facts
- Year built:1974
- Listing ID #:10435731
- Updated:December 25, 2025 at 11:45 AM
Rooms and interior
- Bedrooms:3
- Total bathrooms:3
- Full bathrooms:2
- Half bathrooms:1
- Living area:1,536 sq. ft.
Heating and cooling
- Cooling:Central Air, Electric
- Heating:Central, Electric
Structure and exterior
- Roof:Composition
- Year built:1974
- Building area:1,536 sq. ft.
- Lot area:0.03 Acres
Schools
- High school:Langston Hughes
- Middle school:Camp Creek
- Elementary school:Gullatt
Utilities
- Water:Public
- Sewer:Public Sewer, Sewer Available
Finances and disclosures
- Price:$113,000
- Price per sq. ft.:$73.57
- Tax amount:$892 (2024)
New listings near 6354 Shannon Parkway #6D
- New
 $415,990Active5 beds 3 baths2,511 sq. ft.
$415,990Active5 beds 3 baths2,511 sq. ft.6083 Airedale Drive, Union City, GA 30213
MLS# 10661332Listed by: D.R. Horton Realty of Georgia, Inc. - New
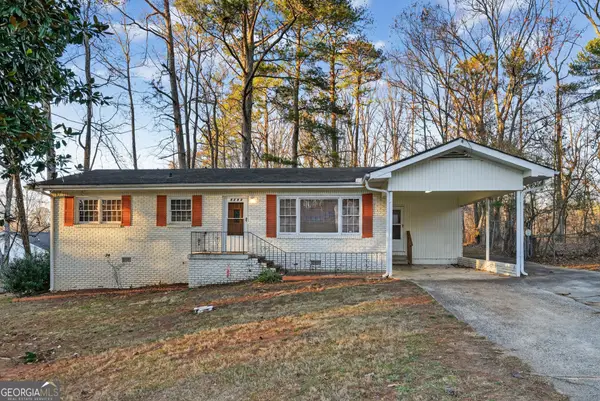 $209,900Active3 beds 2 baths1,756 sq. ft.
$209,900Active3 beds 2 baths1,756 sq. ft.6293 Longino Drive, Union City, GA 30291
MLS# 10661324Listed by: Trelora Realty, Inc. - Coming Soon
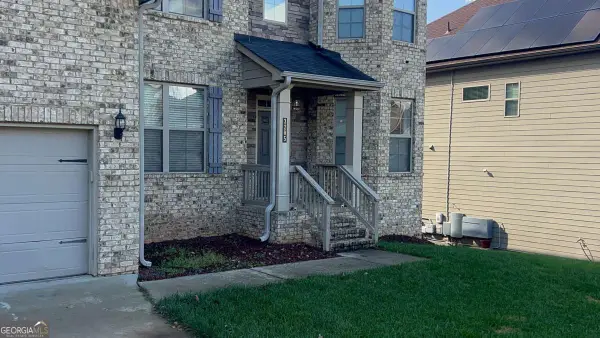 $525,000Coming Soon5 beds 4 baths
$525,000Coming Soon5 beds 4 baths3205 Bowlin Drive, Fairburn, GA 30213
MLS# 10661020Listed by: Mark Spain Real Estate - New
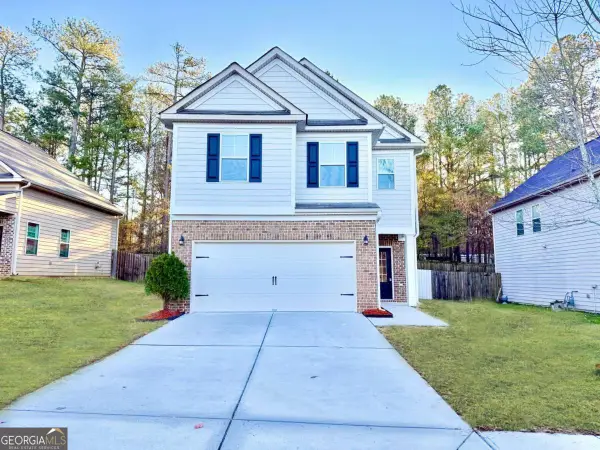 $309,999Active3 beds 3 baths2,124 sq. ft.
$309,999Active3 beds 3 baths2,124 sq. ft.5753 Barrington Run, Union City, GA 30291
MLS# 10660477Listed by: Clickit Realty Inc. - New
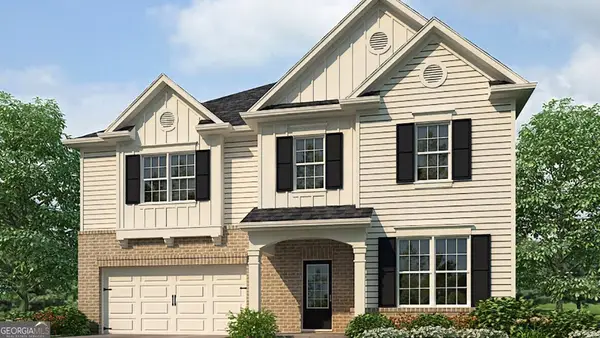 $451,990Active5 beds 3 baths
$451,990Active5 beds 3 baths6014 Muirfield Point, Union City, GA 30213
MLS# 10660181Listed by: D.R. Horton Realty of Georgia, Inc. 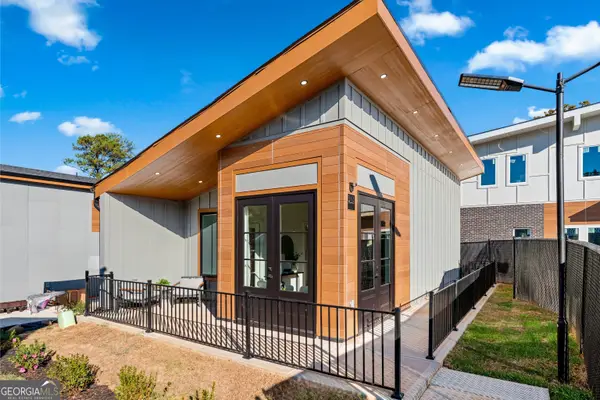 $229,900Active2 beds 1 baths609 sq. ft.
$229,900Active2 beds 1 baths609 sq. ft.6305 Shannon Parkway #UNIT 207, Union City, GA 30291
MLS# 10627590Listed by: Indigo Road Realty- New
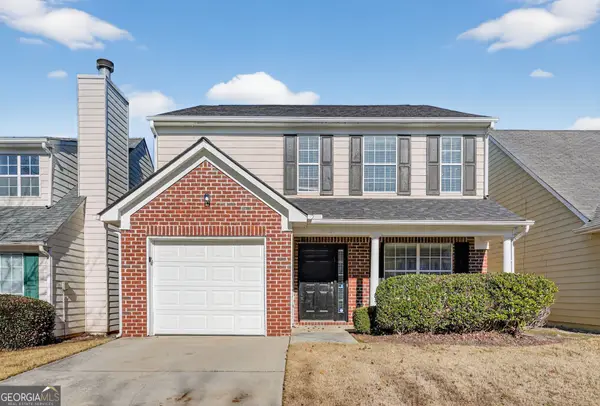 $229,900Active3 beds 3 baths1,556 sq. ft.
$229,900Active3 beds 3 baths1,556 sq. ft.4121 Ravenwood Court, Union City, GA 30291
MLS# 10659776Listed by: Trelora Realty, Inc. - New
 $250,000Active3 beds 1 baths1,452 sq. ft.
$250,000Active3 beds 1 baths1,452 sq. ft.6593 Gresham Street, Union City, GA 30291
MLS# 10659307Listed by: eXp Realty - New
 $241,990Active-- beds -- baths
$241,990Active-- beds -- baths6496 Raymond Drive, Union City, GA 30291
MLS# 10658574Listed by: Hester Group, REALTORS - New
 $248,900Active3 beds 3 baths2,015 sq. ft.
$248,900Active3 beds 3 baths2,015 sq. ft.6269 Colonial View, Fairburn, GA 30213
MLS# 10658522Listed by: Perfectmatch Realty Group LLC
