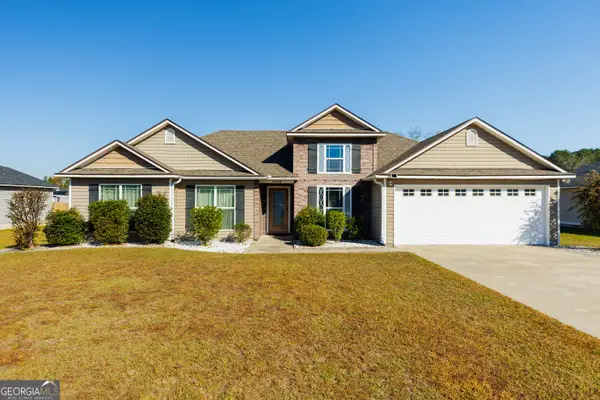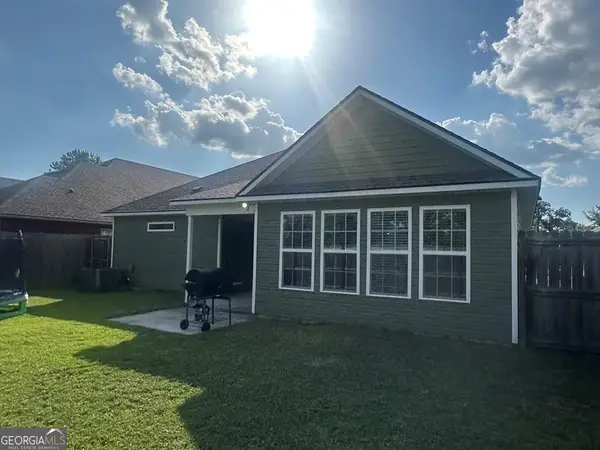3823 Timber Ridge Road, Valdosta, GA 31601
Local realty services provided by:ERA Towne Square Realty, Inc.
3823 Timber Ridge Road,Valdosta, GA 31601
$949,900
- 4 Beds
- 5 Baths
- 3,204 sq. ft.
- Single family
- Active
Listed by: lincy hurtado
Office: southern classic realtors
MLS#:10645125
Source:METROMLS
Price summary
- Price:$949,900
- Price per sq. ft.:$296.47
- Monthly HOA dues:$116.67
About this home
Introducing this masterfully designed, one-of-a-kind, custom built home by La Catalina Properties located in Kinderlou Forest, Valdosta's premier gated golf community. Featuring a spacious Mastersuite and a separate Mother-in-law suite with its own private entrance! The breathtaking views from the backyard truly elevate this home to a whole new level. This impressive residence boasts 4 bedrooms, 4 full bathrooms, and 1 half bathroom. Welcoming you with an expansive 20-foot ceiling foyer adorned with herringbone flooring and an elegantly painted barrel ceiling framed with exquisite molding. The living room is a masterpiece, showcasing a vaulted ceiling with intricate beams, an abundance of natural light, and a wood burning fireplace. The oversized kitchen is an entertainer's dream, complete with a double oven, a 48" gas stove, ice maker, wine fridge, a walk-in pantry, and a butler's pantry featuring a sink-ideal for a coffee or wet bar setup-alongside a 10 foot island. Every detail in this kitchen is a testament to luxury! Adjacent to the living room, you'll find a private bedroom, laundry room and powder room. The master suite offers two large walk-in closets and ample space for a seating area. The master bathroom is designed with style and made for relaxation, featuring dual vanities, a freestanding tub, and an impressive wrap-around walk-in shower with access from both sides of the tub. One of the expansive walk-in closets includes an island and conveniently connects to the laundry room, simplifying laundry days. Each additional bedroom is equipped with its own walk-in closet and private bathroom, ensuring privacy for family or guests alike. The home is thoughtfully designed for seclusion. Step outside to the back porch, which features multiple access points and ample space to design your ideal outdoor kitchen and living area. Kinderlou Forest offers you a safe and remarkable lifestyle, with access to community pools, clubhouse and fine dining.
Contact an agent
Home facts
- Year built:2024
- Listing ID #:10645125
- Updated:November 18, 2025 at 11:52 AM
Rooms and interior
- Bedrooms:4
- Total bathrooms:5
- Full bathrooms:4
- Half bathrooms:1
- Living area:3,204 sq. ft.
Heating and cooling
- Cooling:Heat Pump
- Heating:Heat Pump
Structure and exterior
- Roof:Composition
- Year built:2024
- Building area:3,204 sq. ft.
- Lot area:0.78 Acres
Schools
- High school:Lowndes
- Middle school:Lowndes
- Elementary school:Westside
Utilities
- Water:Public, Water Available
- Sewer:Public Sewer, Sewer Connected
Finances and disclosures
- Price:$949,900
- Price per sq. ft.:$296.47
- Tax amount:$365 (24)
New listings near 3823 Timber Ridge Road
- New
 $479,900Active5 beds 3 baths2,597 sq. ft.
$479,900Active5 beds 3 baths2,597 sq. ft.4715 Misty Valley Circle, Valdosta, GA 31602
MLS# 10645110Listed by: Southern Classic Realtors - New
 $249,900Active3 beds 2 baths1,560 sq. ft.
$249,900Active3 beds 2 baths1,560 sq. ft.4686 Custer Drive, Valdosta, GA 31605
MLS# 10644553Listed by: Southern Classic Realtors - New
 $224,990Active3 beds 2 baths1,216 sq. ft.
$224,990Active3 beds 2 baths1,216 sq. ft.4150 Barrington Drive, Valdosta, GA 31605
MLS# 10642237Listed by: Beycome Brokerage Realty LLC - New
 $269,999Active4 beds 2 baths2,450 sq. ft.
$269,999Active4 beds 2 baths2,450 sq. ft.943 Madison Avenue, Valdosta, GA 31602
MLS# 10642415Listed by: Keller Williams Premier - New
 $65,000Active2 beds 1 baths836 sq. ft.
$65,000Active2 beds 1 baths836 sq. ft.931 Ridgewood Dr, Valdosta, GA 31601
MLS# 10644482Listed by: Southern Classic Realtors - New
 $249,900Active4 beds 2 baths1,848 sq. ft.
$249,900Active4 beds 2 baths1,848 sq. ft.4054 Foxborough Blvd., Valdosta, GA 31602
MLS# 10644369Listed by: Southern Classic Realtors - New
 $290,000Active5 beds 3 baths2,903 sq. ft.
$290,000Active5 beds 3 baths2,903 sq. ft.2411 Riverside Drive, Valdosta, GA 31602
MLS# 10641554Listed by: Southern Classic Realtors - New
 $262,000Active-- beds -- baths
$262,000Active-- beds -- baths3848 Zaun Circle, Valdosta, GA 31605
MLS# 10640716Listed by: Southern Classic Realtors - New
 $325,000Active4 beds 2 baths1,792 sq. ft.
$325,000Active4 beds 2 baths1,792 sq. ft.4082 Prairie Trail, Valdosta, GA 31601
MLS# 10640604Listed by: Southern Classic Realtors
