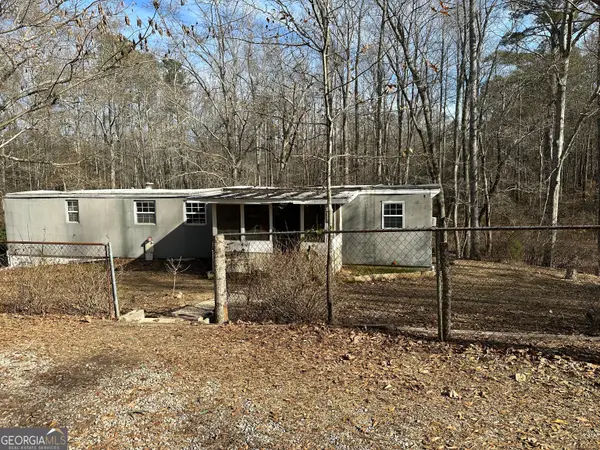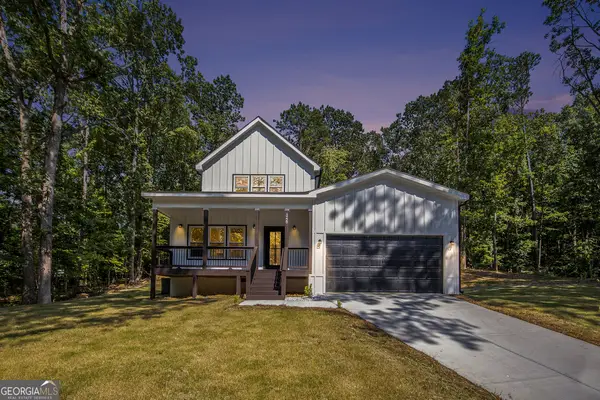1012 Chestnut Creek Drive, Villa Rica, GA 30180
Local realty services provided by:ERA Sunrise Realty
1012 Chestnut Creek Drive,Villa Rica, GA 30180
$589,000
- 6 Beds
- 4 Baths
- 4,215 sq. ft.
- Single family
- Active
Listed by: danielle tackett
Office: century 21 novus realty
MLS#:10537275
Source:METROMLS
Price summary
- Price:$589,000
- Price per sq. ft.:$139.74
- Monthly HOA dues:$52.08
About this home
SELLERS ARE OPEN TO ALL REASONABLE OFFERS! MULTIGENERATIONAL!! 2 Primary Suites (one on Main) and an In-Law Suite on Main! Passed inspection and appraisal. Welcome Home to this DREAMY, PRIVATE, BACKYARD OASIS you have been searching for! All brand new pool components ($15,000 in all Hayward/Polaris brand), making this Inground + HEATED + Saltwater Pool + WATERFALL a must-have! Includes three sophisticated outdoor sitting areas - one with a firepit and outdoor TV, the second space for outdoor dining, and one for additional relaxation by the pool. 6 Bedrooms, 4 Full Bathrooms, Primary on main level with seating area and two walk-in closets. The spa-inspired bathroom is spacious, featuring a large jetted tub, a large ceramic tile shower, and two separate vanities. Beautiful hardwood flooring throughout the main level. The home features 4 walk-in closets that include wood closet organizers. Additionally, there is a guest suite on the main level, along with a full ceramic tile bathroom. NEW carpet in the 4 bedrooms (guest suite and upper bedrooms). Chef's kitchen, including an island, double ovens, and a pantry. 2 of 3 NEW HVAC units (2022). FINISHED BASEMENT with options for pool table, ping pong, workout room, and an entertaining setup for those cozy weekend nights! Featuring a very large bedroom for teens or in-laws, as well as a full bath, walk-in closet, and office. Upgraded ceiling tiles in the basement. WATERPROOF LVP throughout the basement for easy exit from the pool. Front and back sprinkler systems (reg. serviced 2xyr), blueberry bushes, natural gas line for gas grill, tornado shelter, all Trex decking, Rubbermaid fast track garage wall mount storage for equipment and bicycles. Located in the prestigious MIRROR LAKE community with amenities including 2 championship golf courses, clubhouse, 2 swimming pools, lake, tennis, and pickleball courts, along with community-wide events! Don't skip over this one - the backyard is totally worth an in-person viewing! City of Villa Rica Curbside Service (trash and debris).
Contact an agent
Home facts
- Year built:2003
- Listing ID #:10537275
- Updated:January 09, 2026 at 12:03 PM
Rooms and interior
- Bedrooms:6
- Total bathrooms:4
- Full bathrooms:4
- Living area:4,215 sq. ft.
Heating and cooling
- Cooling:Central Air
- Heating:Central
Structure and exterior
- Roof:Composition
- Year built:2003
- Building area:4,215 sq. ft.
- Lot area:0.36 Acres
Schools
- High school:Douglas County
- Middle school:Mason Creek
- Elementary school:Mirror Lake
Utilities
- Water:Public
- Sewer:Public Sewer
Finances and disclosures
- Price:$589,000
- Price per sq. ft.:$139.74
- Tax amount:$5,811 (2024)
New listings near 1012 Chestnut Creek Drive
- New
 $99,900Active3.35 Acres
$99,900Active3.35 Acres198 Sweetwater Trail, Villa Rica, GA 30180
MLS# 7701090Listed by: GARRETT LAND COMPANY - New
 $194,999Active2 beds 1 baths1,060 sq. ft.
$194,999Active2 beds 1 baths1,060 sq. ft.439 Thomas Dorsey Drive, Villa Rica, GA 30180
MLS# 10668474Listed by: Your Home Sold Guaranteed Realty HOR - New
 $99,900Active2 beds 1 baths846 sq. ft.
$99,900Active2 beds 1 baths846 sq. ft.198 Sweetwater Trail, Villa Rica, GA 30180
MLS# 10668521Listed by: Garrett Land Company - Coming Soon
 $525,000Coming Soon6 beds 4 baths
$525,000Coming Soon6 beds 4 baths2141 Racoon Court, Villa Rica, GA 30180
MLS# 10668203Listed by: On Fire Realty, Inc. - New
 $269,900Active3 beds 3 baths1,730 sq. ft.
$269,900Active3 beds 3 baths1,730 sq. ft.237 Bastian Drive #18, Villa Rica, GA 30180
MLS# 10667845Listed by: SDC Realty, LLC - New
 $249,900Active3 beds 2 baths2,050 sq. ft.
$249,900Active3 beds 2 baths2,050 sq. ft.232 S Candler Street, Villa Rica, GA 30180
MLS# 10667994Listed by: The Rezerve - New
 $269,900Active3 beds 3 baths1,730 sq. ft.
$269,900Active3 beds 3 baths1,730 sq. ft.237 Bastian Drive #18, Villa Rica, GA 30180
MLS# 7700734Listed by: SDC REALTY, LLC. - New
 $595,000Active3 beds 3 baths2,517 sq. ft.
$595,000Active3 beds 3 baths2,517 sq. ft.217 Browning Road, Villa Rica, GA 30180
MLS# 10667783Listed by: Keller Williams West Atlanta - New
 $415,000Active4 beds 3 baths2,400 sq. ft.
$415,000Active4 beds 3 baths2,400 sq. ft.3220 Sweetbriar Drive, Villa Rica, GA 30180
MLS# 10667677Listed by: Keller Williams Rlty Atl. Part - New
 $289,900Active3 beds 3 baths1,912 sq. ft.
$289,900Active3 beds 3 baths1,912 sq. ft.235 Bastian Drive #17, Villa Rica, GA 30180
MLS# 7700388Listed by: SDC REALTY, LLC.
