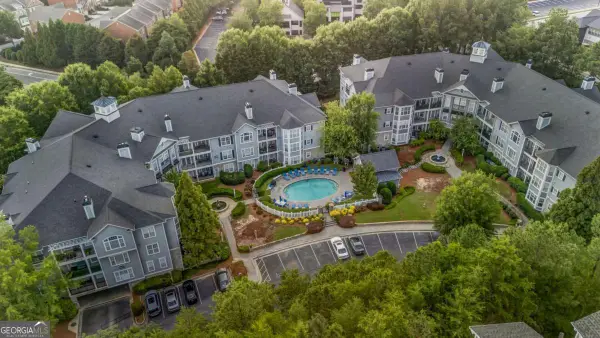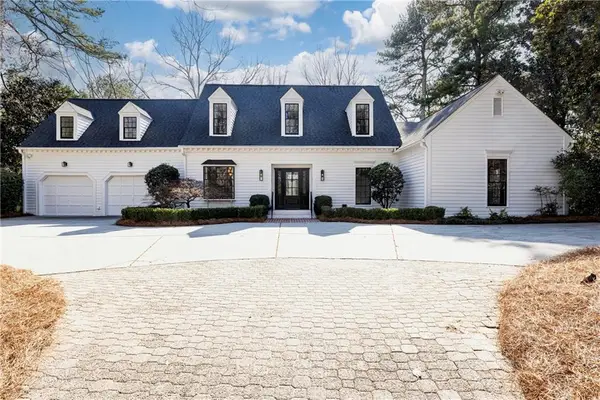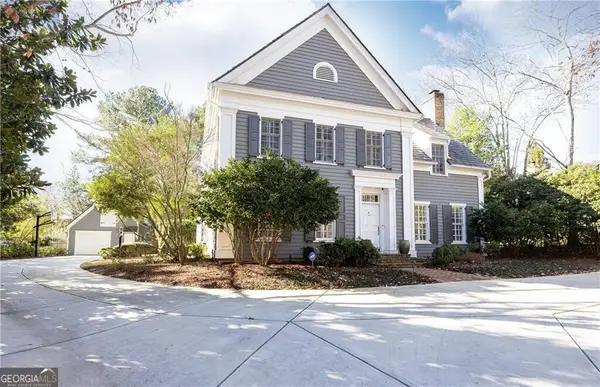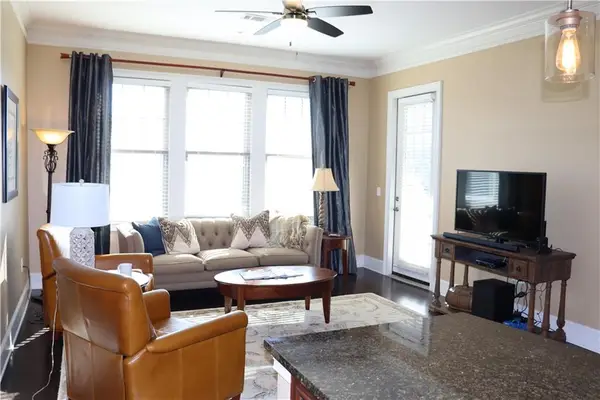2769 Wynberry Lane, Vinings, GA 30339
Local realty services provided by:ERA Towne Square Realty, Inc.
2769 Wynberry Lane,Vinings, GA 30339
$1,481,200
- 3 Beds
- 5 Baths
- 3,679 sq. ft.
- Townhouse
- Active
Listed by: krisa cox, krisa cox
Office: toll brothers real estate inc.
MLS#:7253300
Source:FIRSTMLS
Price summary
- Price:$1,481,200
- Price per sq. ft.:$402.61
- Monthly HOA dues:$250
About this home
Ready Now! Don’t miss out on this wonderful opportunity to own this incredible townhome in Highlands at Vinings! Incredible Dowtown Atlanta and Buckhead view from the 4th floor rooftop terrace creating the perfect spot for activities, grilling, and entertaining. This incredible townhome comes with an elevator to all 4 levels. This townhome is and end unit and under construction with and estimated closing in December 2023 to Januaray 2024. With an idyllic blend of comfort and elegance, you’ll be proud to call this home! Complete with top-tier design features in a desirable location, this is the home you've always dreamt of. Accompanied by plenty of cabinet and counter space, and a massive center island, the state-of-the-art kitchen is truly the centerpiece of this fabulous townhome! The casual dining area is adjacent to the kitchen and provides a convenient and intimate setting. Expand your living space with the fourth-floor loft that is perfectly designed to fit your lifestyle. . Ask about Builder Incentives! Toll Brothers has been trusted since 1967 to offer the best in luxury home building. For 8 years Toll Brothers has been ranked the #1 Home Builder Worldwide on FORTUNE Magazine's "World's Most Admired Companies" list.
Contact an agent
Home facts
- Year built:2023
- Listing ID #:7253300
- Updated:February 09, 2024 at 02:31 PM
Rooms and interior
- Bedrooms:3
- Total bathrooms:5
- Full bathrooms:4
- Half bathrooms:1
- Living area:3,679 sq. ft.
Heating and cooling
- Cooling:Ceiling Fan(s), Central Air
- Heating:Central, Forced Air, Natural Gas
Structure and exterior
- Roof:Composition
- Year built:2023
- Building area:3,679 sq. ft.
- Lot area:3 Acres
Schools
- High school:Campbell
- Middle school:Campbell
- Elementary school:Teasley
Utilities
- Water:Public, Water Available
- Sewer:Public Sewer, Sewer Available
Finances and disclosures
- Price:$1,481,200
- Price per sq. ft.:$402.61
New listings near 2769 Wynberry Lane
- New
 $320,000Active3 beds 2 baths
$320,000Active3 beds 2 baths4100 Paces Walk Se #2304, Atlanta, GA 30339
MLS# 10689793Listed by: Keller Williams Realty - New
 $1,695,000Active7 beds 6 baths5,113 sq. ft.
$1,695,000Active7 beds 6 baths5,113 sq. ft.3631 Tanglewood Drive, Atlanta, GA 30339
MLS# 10689617Listed by: Bolst, Inc. - New
 $1,699,000Active4 beds 5 baths4,220 sq. ft.
$1,699,000Active4 beds 5 baths4,220 sq. ft.3037 Wellington Court Se, Atlanta, GA 30339
MLS# 7716842Listed by: DORSEY ALSTON REALTORS - New
 $2,699,000Active5 beds 5 baths
$2,699,000Active5 beds 5 baths2900 Bakers Farm Road, Atlanta, GA 30339
MLS# 10687789Listed by: HOME Real Estate, LLC - New
 $1,100,000Active2 beds 3 baths2,019 sq. ft.
$1,100,000Active2 beds 3 baths2,019 sq. ft.2950 Mt Wilkinson Parkway Se #909, Atlanta, GA 30339
MLS# 7715673Listed by: HARRY NORMAN REALTORS - New
 $849,000Active4 beds 3 baths2,450 sq. ft.
$849,000Active4 beds 3 baths2,450 sq. ft.4361 Woodland Brook Drive Se, Atlanta, GA 30339
MLS# 7707599Listed by: BERKSHIRE HATHAWAY HOMESERVICES GEORGIA PROPERTIES - Open Sun, 11am to 1pmNew
 $629,900Active3 beds 3 baths2,722 sq. ft.
$629,900Active3 beds 3 baths2,722 sq. ft.2203 Cumberland Parkway Se #503, Atlanta, GA 30339
MLS# 7714652Listed by: EXIT GRASSROOTS REALTY - New
 $229,900Active2 beds 2 baths1,181 sq. ft.
$229,900Active2 beds 2 baths1,181 sq. ft.3412 Essex Avenue #111, Atlanta, GA 30339
MLS# 7714390Listed by: KLOSED COLLECTIVE REAL ESTATE - New
 $749,000Active5 beds 3 baths3,268 sq. ft.
$749,000Active5 beds 3 baths3,268 sq. ft.4146 Brookview Drive Se, Atlanta, GA 30339
MLS# 7713686Listed by: ATLANTA FINE HOMES SOTHEBY'S INTERNATIONAL  $450,000Pending2 beds 2 baths1,363 sq. ft.
$450,000Pending2 beds 2 baths1,363 sq. ft.Address Withheld By Seller, Atlanta, GA 30339
MLS# 7713340Listed by: DT PROPERTIES OF GEORGIA

