109 Cherokee Drive S, Waleska, GA 30183
Local realty services provided by:ERA Sunrise Realty
Listed by: donna charitat, cathy m
Office: berkshire hathaway homeservices georgia properties
MLS#:7645823
Source:FIRSTMLS
Price summary
- Price:$589,000
- Price per sq. ft.:$145.36
- Monthly HOA dues:$218
About this home
Imagine coming home every day to your own private retreat in a gated swim/tennis (pickleball too)/golf neighborhood with extensive resort-like amenities! Live where you feel like you are on vacation every day! The arched doorway and stone accents add to the inviting curb appeal that makes you want to come inside to see the elegant interior finishes in this custom-built home. This spectacular master on main home was designed for comfort and luxury and has a fabulous light-filled open concept floor plan. Once you enter the 2-story foyer the soaring ceilings continue into the 2-story family room and the wide plank hardwood flooring flows throughout. The oversized formal dining room is defined by architectural columns but open on 2 sides making it ideal for large gatherings. Plantation shutters provide an elevated look. The gourmet kitchen is appointed with timeless wood cabinets, custom subway tile backsplash, stainless steel appliances, beautiful granite counters and an eat-in area which opens to the magnificent family room. The rustic fireplace in the vaulted family room is flanked by built in cabinets & shelves & the wall of windows frames the spectacular wooded views. The primary suite is also located on the main level and has a stunning double trey ceiling, large walk-in closet & its own door to the huge deck that spans the back of the home. The spa bath with double vanities was recently renovated and boasts gorgeous custom tile on the floors and shower. Spacious laundry room, with built in cabinets and window, is also located on the main level. Wrought iron spindles are stunning on the staircase leading to the upper level with new carpet where you will find 3 additional bedrooms & 2 full baths. One bedroom is oversized with a sitting room and an ensuite bath while the other bedrooms share the hall bath. On the finished lower level, you will find endless possibilities with all of the finished rooms including bedroom, another full bath, office, rec room, home gym, workshop, extra storage & more. This is an amazing amount of home for the price with quality finishes! The back of the home offers spectacular outdoor spaces that extend your living space allowing you to enjoy your peaceful backyard retreat with seasonal golf course views. The kitchen level deck spans most of the back of the home and has stairs leading to the private fenced wooded yard. There is also a large lower-level patio with plenty of room for additional seating. This home is conveniently located close to the back entrance off Highway 108. Lake Arrowhead's gated community offers a wealth of resort-like amenities, including multiple pools, a clubhouse with a restaurant, 18-hole championship golf course, tennis & pickleball courts, scenic trails, social activities, and so much more. Whether you're looking for a full-time residence or a weekend getaway, this home provides the ideal setting. Don't miss the chance to make this stunning property yours!
Contact an agent
Home facts
- Year built:2013
- Listing ID #:7645823
- Updated:November 16, 2025 at 08:15 AM
Rooms and interior
- Bedrooms:5
- Total bathrooms:5
- Full bathrooms:4
- Half bathrooms:1
- Living area:4,052 sq. ft.
Heating and cooling
- Cooling:Ceiling Fan(s), Central Air
- Heating:Central, Electric
Structure and exterior
- Roof:Composition
- Year built:2013
- Building area:4,052 sq. ft.
- Lot area:0.39 Acres
Schools
- High school:Cherokee
- Middle school:Teasley
- Elementary school:R. M. Moore
Utilities
- Water:Private, Water Available
- Sewer:Public Sewer, Sewer Available
Finances and disclosures
- Price:$589,000
- Price per sq. ft.:$145.36
- Tax amount:$1,636 (2024)
New listings near 109 Cherokee Drive S
- New
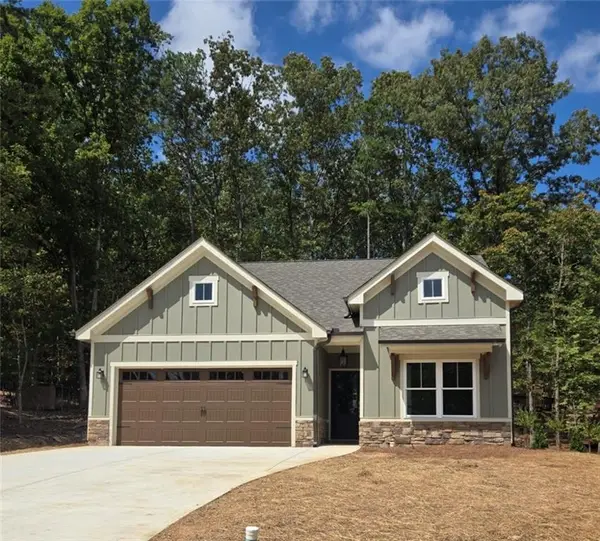 $454,900Active3 beds 2 baths1,551 sq. ft.
$454,900Active3 beds 2 baths1,551 sq. ft.218 Chickasaw Drive, Waleska, GA 30183
MLS# 7675614Listed by: ATLANTA COMMUNITIES - New
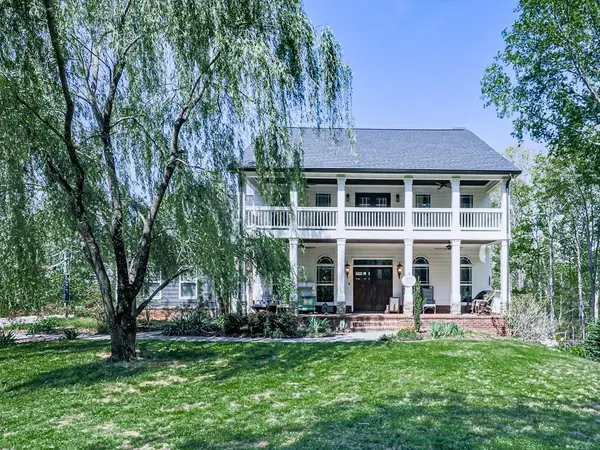 Listed by ERA$3,985,000Active9 beds 6 baths6,800 sq. ft.
Listed by ERA$3,985,000Active9 beds 6 baths6,800 sq. ft.1141 Addington Lane, Waleska, GA 30183
MLS# 7681470Listed by: ERA SUNRISE REALTY - New
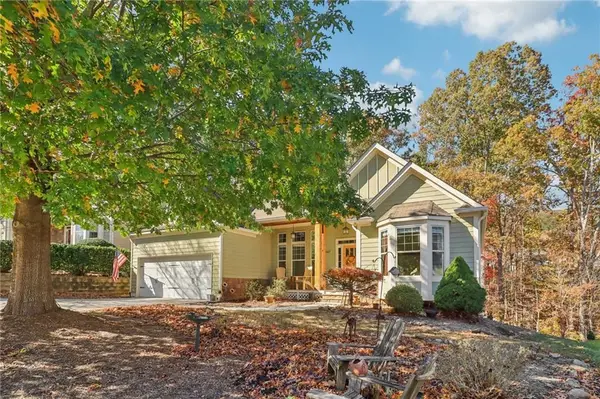 $580,000Active4 beds 3 baths4,000 sq. ft.
$580,000Active4 beds 3 baths4,000 sq. ft.2007 Eagles Ridge, Waleska, GA 30183
MLS# 7678493Listed by: REDFIN CORPORATION - New
 $484,900Active3 beds 3 baths2,333 sq. ft.
$484,900Active3 beds 3 baths2,333 sq. ft.208 Talga Glen, Waleska, GA 30183
MLS# 7679825Listed by: BOARDWALK REALTY ASSOCIATES, INC. - New
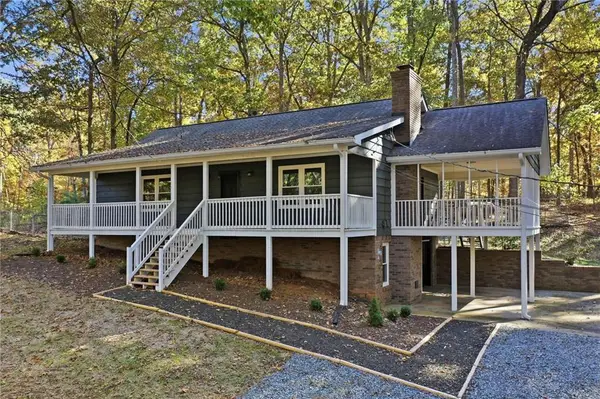 $345,000Active2 beds 2 baths1,205 sq. ft.
$345,000Active2 beds 2 baths1,205 sq. ft.6231 Reinhardt College Parkway, Waleska, GA 30183
MLS# 7676892Listed by: ATLANTA COMMUNITIES - New
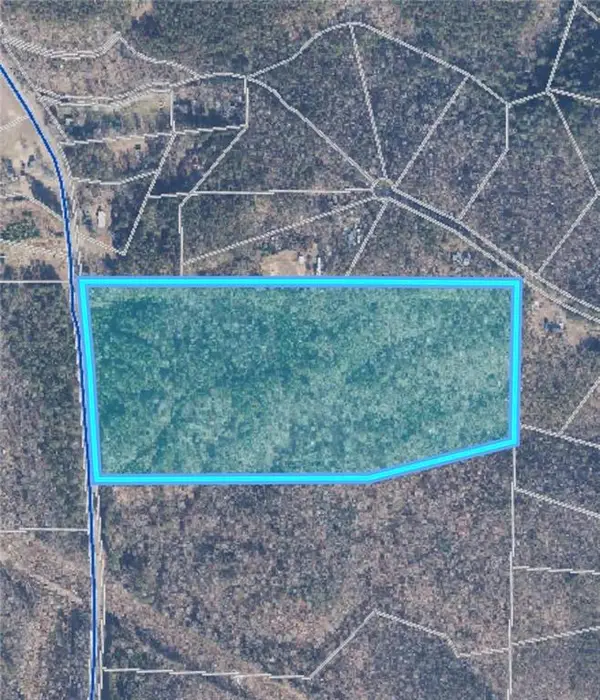 Listed by ERA$1,199,900Active40.56 Acres
Listed by ERA$1,199,900Active40.56 Acres0 Salacoa Road, Waleska, GA 30183
MLS# 7679150Listed by: ERA SUNRISE REALTY  $215,000Pending2 beds 3 baths1,088 sq. ft.
$215,000Pending2 beds 3 baths1,088 sq. ft.3 Mountain View Court, Waleska, GA 30183
MLS# 7676578Listed by: REAL BROKER, LLC.- New
 $369,900Active3 beds 3 baths2,718 sq. ft.
$369,900Active3 beds 3 baths2,718 sq. ft.102 Jack Pine Court, Waleska, GA 30183
MLS# 7678093Listed by: KELLER WMS RE ATL MIDTOWN 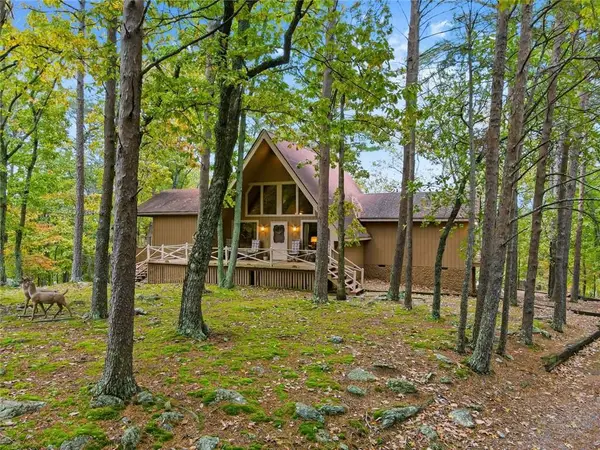 $325,000Pending3 beds 2 baths2,689 sq. ft.
$325,000Pending3 beds 2 baths2,689 sq. ft.114 Cherokee Drive, Waleska, GA 30183
MLS# 7677501Listed by: PATH & POST REAL ESTATE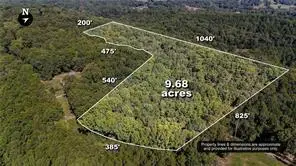 $230,000Active9.68 Acres
$230,000Active9.68 Acres925 Arrow Trail #2, Waleska, GA 30183
MLS# 420047Listed by: ERA SUNRISE REALTY
