114 Moose Loop, Waleska, GA 30183
Local realty services provided by:ERA Sunrise Realty
114 Moose Loop,Waleska, GA 30183
$625,000
- 3 Beds
- 2 Baths
- 2,393 sq. ft.
- Single family
- Active
Listed by:lisa steele
Office:lake homes realty, llc.
MLS#:7665337
Source:FIRSTMLS
Price summary
- Price:$625,000
- Price per sq. ft.:$261.18
- Monthly HOA dues:$218
About this home
Gorgeous Mountain Dream Home! This Incredible Custom Built Ranch Sits on 1.45 Acres! The driveway provides a gorgeous drive up to the home passing huge rock outcroppings excavated from the lot during construction. Shake siding and stone masonry accents allow this home to blend easily into the forested and natural setting. There are mountain views from the front and back of the home! Just a few steps inside the home you can begin to enjoy the panoramic views. Windows fill most of the rear-facing walls in the expansive hexagonal great room that forms the core of this handsome midsize home. The interior has been freshly painted throughout in a sophisticated neutral color, designed to complement any decor. The great room showcases the new luxury vinyl plank flooring that also runs throughout the home, chosen for it's high end look and prcaticality. The stone fireplace with gas logs stands ready to provide warmth and color when darkness falls. The kitchen with all new appliances is fully open to the great room, separated only by the kitchen island and breakfast bar. Family and friends who aren't helping in the kitchen will enjoy hanging out along the extended conversation bar. Counter and cupboard space are amply supplied, and a walk-in pantry adds still more storage capacity. Laundry appliances are nearby in a fully outfitted utility room complete with a deep sink, cabinets, and a counter for folding clothes. The owners' suite is well-separated from the secondary bedrooms, and rich in amenities. The primary en suite boasts a huge walk-in closet, his and her separate vanities, oversized stepless shower, and private water closet,. Two guest rooms, both with access to the patio share a bathroom with a well equiped shower. Families that enjoy outdoor living will find plenty of space to do it on the broad, partially covered patio that sweeps across the entire rear of the home. Lounge chairs, picnic tables, porch swings, potted plants, a hot tub, you name it -- there's ample space for all of these and more! The possibilities are endless. Gated lake and golf community. 24 hour security. fantastic amenities.
Contact an agent
Home facts
- Year built:2017
- Listing ID #:7665337
- Updated:October 15, 2025 at 05:38 PM
Rooms and interior
- Bedrooms:3
- Total bathrooms:2
- Full bathrooms:2
- Living area:2,393 sq. ft.
Heating and cooling
- Cooling:Central Air
- Heating:Heat Pump
Structure and exterior
- Roof:Composition
- Year built:2017
- Building area:2,393 sq. ft.
- Lot area:1.45 Acres
Schools
- High school:Cherokee
- Middle school:Teasley
- Elementary school:R. M. Moore
Utilities
- Water:Private, Water Available
- Sewer:Public Sewer, Sewer Available
Finances and disclosures
- Price:$625,000
- Price per sq. ft.:$261.18
- Tax amount:$2,255 (2024)
New listings near 114 Moose Loop
- Open Sat, 1 to 3pmNew
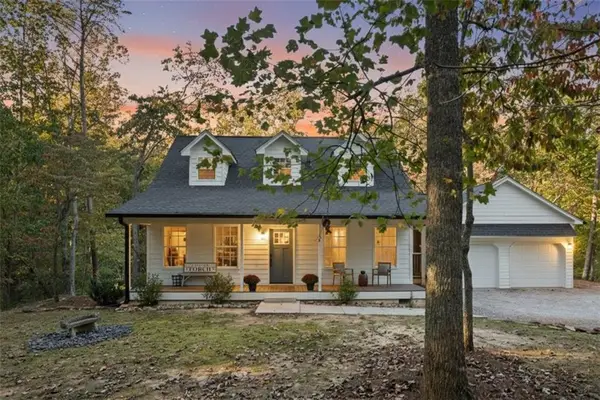 $325,000Active3 beds 2 baths1,596 sq. ft.
$325,000Active3 beds 2 baths1,596 sq. ft.114 Fort Wayne Drive, Waleska, GA 30183
MLS# 7664540Listed by: KELLER WILLIAMS REALTY PARTNERS - New
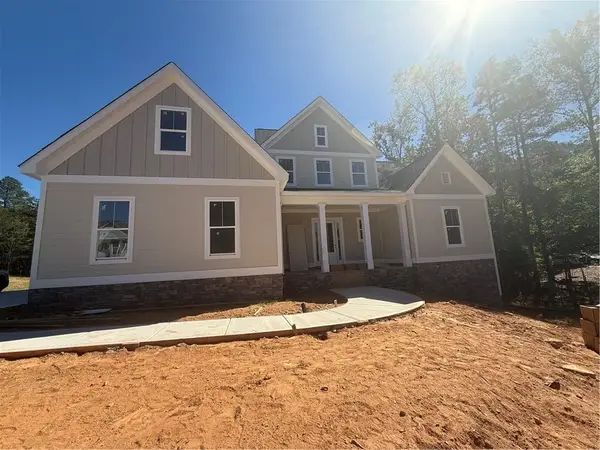 $849,900Active4 beds 4 baths3,100 sq. ft.
$849,900Active4 beds 4 baths3,100 sq. ft.990 Cable Road, Waleska, GA 30183
MLS# 7665781Listed by: ATLANTA COMMUNITIES REAL ESTATE BROKERAGE - Coming Soon
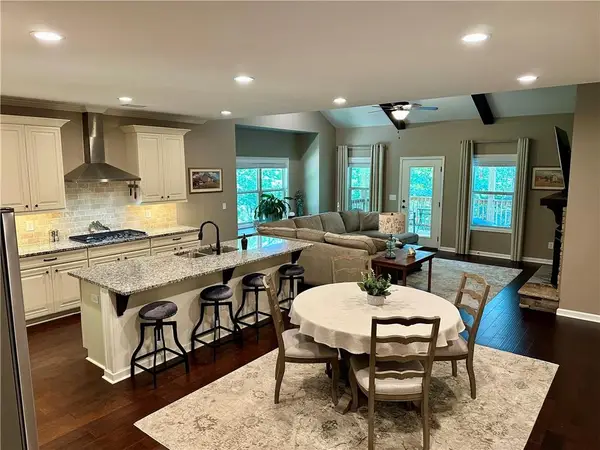 $634,900Coming Soon4 beds 4 baths
$634,900Coming Soon4 beds 4 baths297 Cherokee Drive N, Waleska, GA 30183
MLS# 7664687Listed by: RE/MAX TOWN AND COUNTRY - New
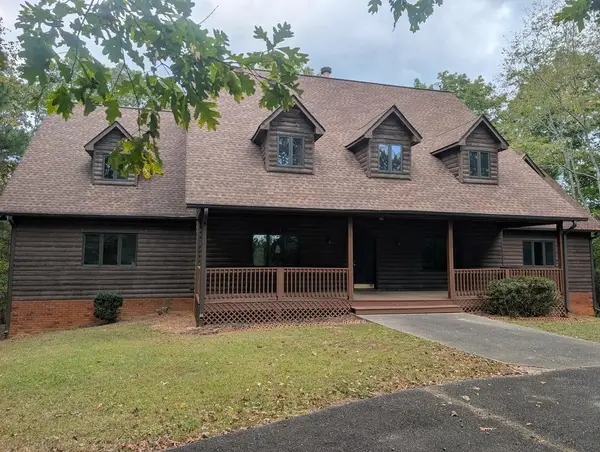 $729,900Active5 beds 6 baths5,936 sq. ft.
$729,900Active5 beds 6 baths5,936 sq. ft.509 Old Mill Lane, Waleska, GA 30183
MLS# 7663658Listed by: SOUTHERN REO ASSOCIATES, LLC - New
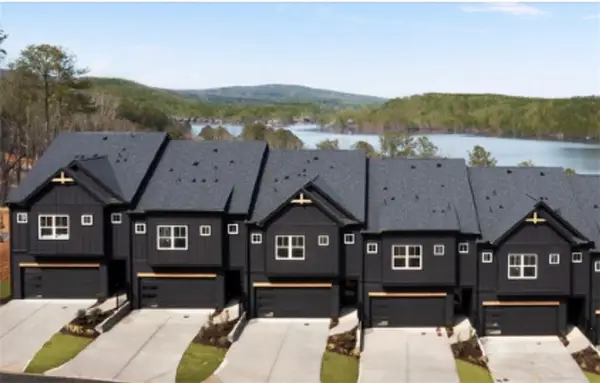 $532,900Active3 beds 3 baths1,717 sq. ft.
$532,900Active3 beds 3 baths1,717 sq. ft.120 Waterview Court, Waleska, GA 30183
MLS# 7659658Listed by: ATLANTA COMMUNITIES - New
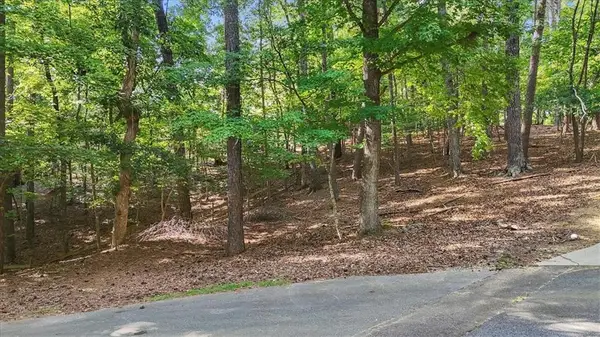 $39,000Active0.4 Acres
$39,000Active0.4 Acres105 Pueblo Court, Waleska, GA 30183
MLS# 7662682Listed by: LATHEM REALTY, INC. 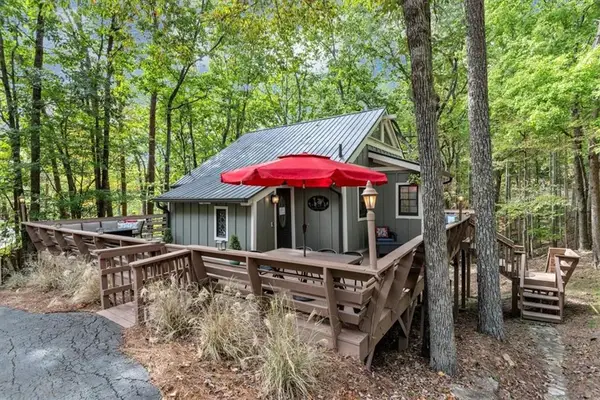 $350,000Pending3 beds 3 baths1,466 sq. ft.
$350,000Pending3 beds 3 baths1,466 sq. ft.105 Indian Oak Drive, Waleska, GA 30183
MLS# 7662730Listed by: SANDERS RE, LLC- New
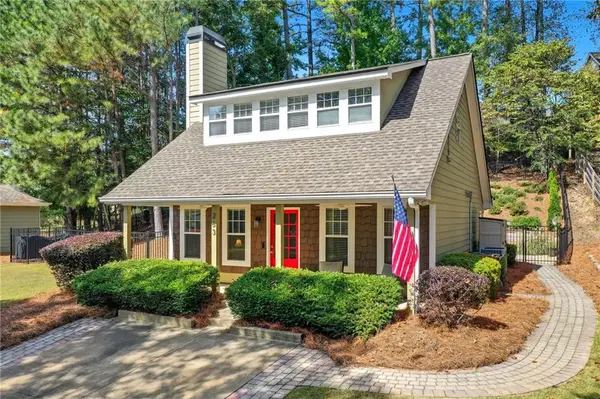 $400,000Active3 beds 2 baths1,414 sq. ft.
$400,000Active3 beds 2 baths1,414 sq. ft.263 Lakeside Drive, Waleska, GA 30183
MLS# 7659067Listed by: LAKE HOMES REALTY, LLC. - New
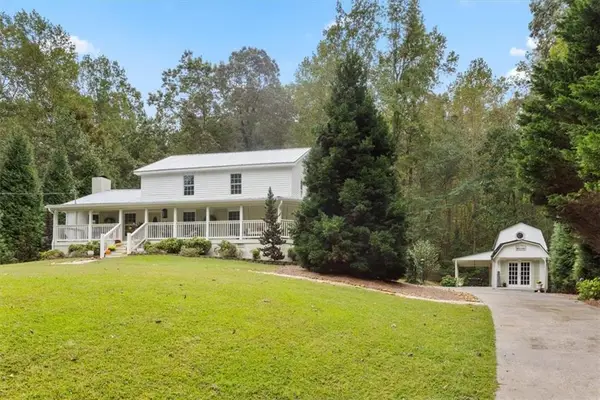 $675,000Active4 beds 3 baths2,296 sq. ft.
$675,000Active4 beds 3 baths2,296 sq. ft.12485 Reinhardt College Parkway, Waleska, GA 30183
MLS# 7661819Listed by: KELLER WILLIAMS REALTY PARTNERS
