150 Pawnee Street, Waleska, GA 30183
Local realty services provided by:ERA Sunrise Realty
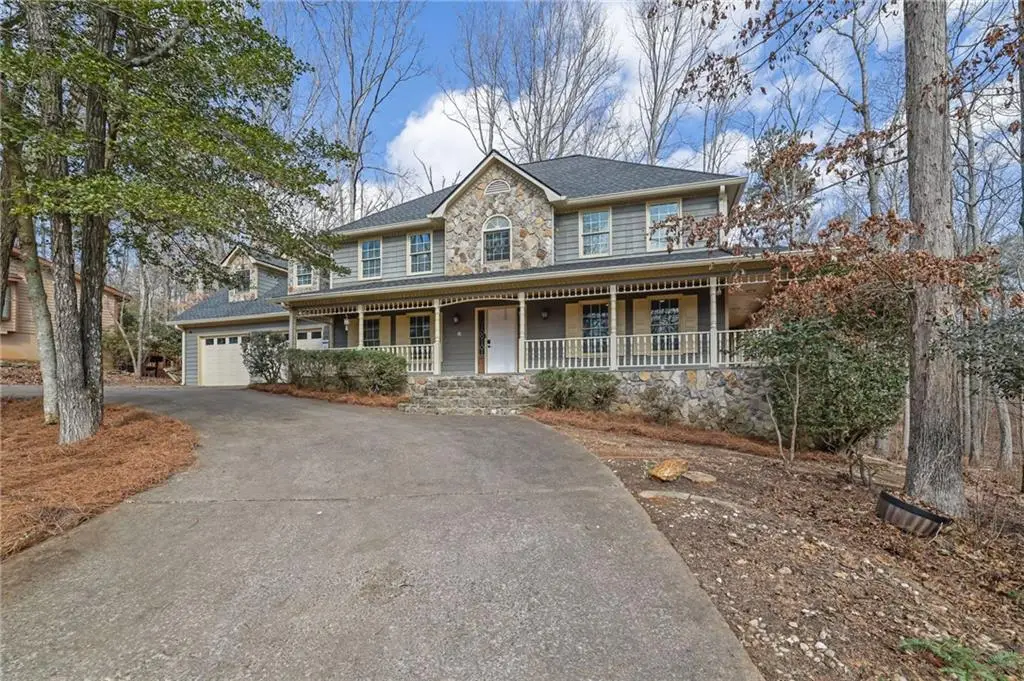
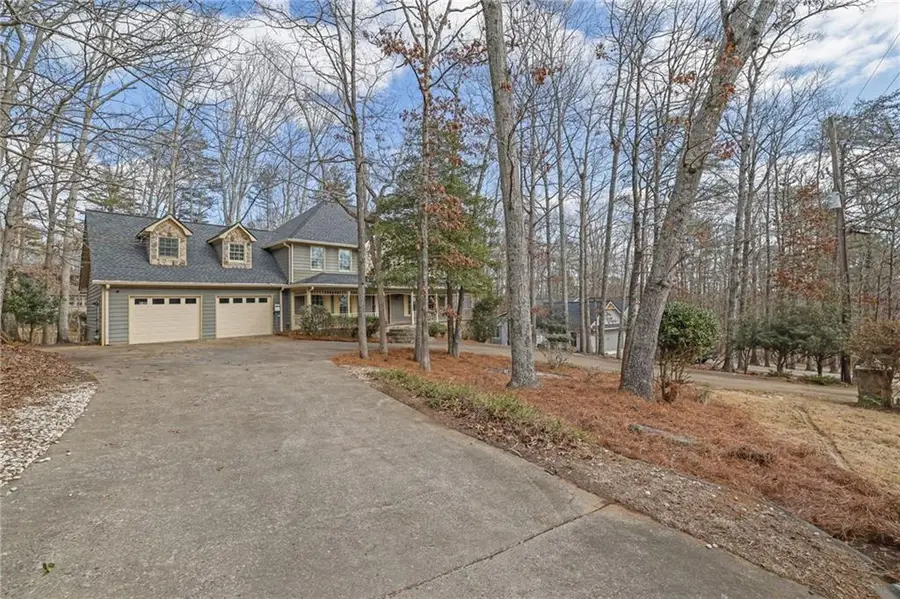

150 Pawnee Street,Waleska, GA 30183
$433,999
- 3 Beds
- 3 Baths
- 3,024 sq. ft.
- Single family
- Active
Listed by:jenni vereen
Office:keller williams rlty consultants
MLS#:7551024
Source:FIRSTMLS
Price summary
- Price:$433,999
- Price per sq. ft.:$143.52
- Monthly HOA dues:$213
About this home
Your Next Home Awaits at 150 Pawnee Street!
Welcome to a place where memories are made, laughter is shared, and every detail feels like it was designed with you. This spacious 4-bedroom, 3-bathroom home in the sought-after Lake Arrowhead community offers the perfect balance of comfort, style, and function.
From the charming wrap-around porch with stone pillars and lantern lighting to the cozy stone fireplace in the great room, this home invites you to slow down and enjoy every moment. The heart of the home—an open-concept kitchen—features granite countertops, custom cabinetry, and a beautiful tumbled stone backsplash, making it easy to host everything from holiday meals to weeknight dinners.
A sunroom filled with natural light offers the ideal spot for morning coffee, hobbies, or quiet relaxation, while the screened porch gives you peaceful wooded views and fresh mountain air. The oversized master suite includes dual vanities, a whirlpool tub, and a separate walk-in shower—a true retreat after a long day.
Thoughtful details throughout the home include crown molding, engineered wood flooring, tiled baths, a central vacuum system, an oversized garage, and a spacious storage/workshop area with exterior access.
Beyond the home, you will love everything the Lake Arrowhead community has to offer. Spend your weekends enjoying the 540-acre lake, two pools, championship golf, tennis and pickleball courts, hiking trails, and multiple parks. There’s also a full-service marina, clubhouse dining, and 24-hour security for peace of mind.
If you’re looking for more than just a house—if you’re searching for a place to call home—150 Pawnee Street is ready to welcome you!.
Contact an agent
Home facts
- Year built:1988
- Listing Id #:7551024
- Updated:August 08, 2025 at 02:40 PM
Rooms and interior
- Bedrooms:3
- Total bathrooms:3
- Full bathrooms:2
- Half bathrooms:1
- Living area:3,024 sq. ft.
Heating and cooling
- Cooling:Ceiling Fan(s), Central Air, Heat Pump
- Heating:Central, Electric, Forced Air, Heat Pump
Structure and exterior
- Roof:Composition, Shingle
- Year built:1988
- Building area:3,024 sq. ft.
- Lot area:0.37 Acres
Schools
- High school:Cherokee
- Middle school:Teasley
- Elementary school:R.M. Moore
Utilities
- Water:Public, Water Available
- Sewer:Public Sewer, Sewer Available
Finances and disclosures
- Price:$433,999
- Price per sq. ft.:$143.52
- Tax amount:$4,355 (2023)
New listings near 150 Pawnee Street
- New
 $38,900Active1.65 Acres
$38,900Active1.65 Acres296 Pinebrook Drive, Waleska, GA 30183
MLS# 7629446Listed by: LAKE HOMES REALTY, LLC. - New
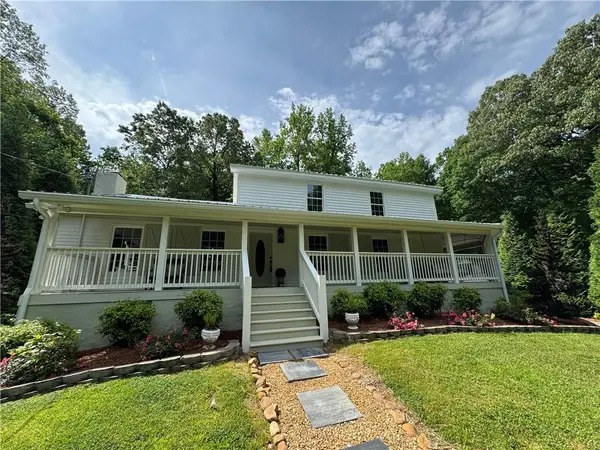 $700,000Active4 beds 3 baths2,296 sq. ft.
$700,000Active4 beds 3 baths2,296 sq. ft.12485 Reinhardt College Parkway, Waleska, GA 30183
MLS# 7629396Listed by: ATLANTA COMMUNITIES - New
 $1,380,000Active5 beds 5 baths5,056 sq. ft.
$1,380,000Active5 beds 5 baths5,056 sq. ft.219 Narrows Drive, Waleska, GA 30183
MLS# 7629549Listed by: VIRTUAL PROPERTIES REALTY.NET, LLC. - New
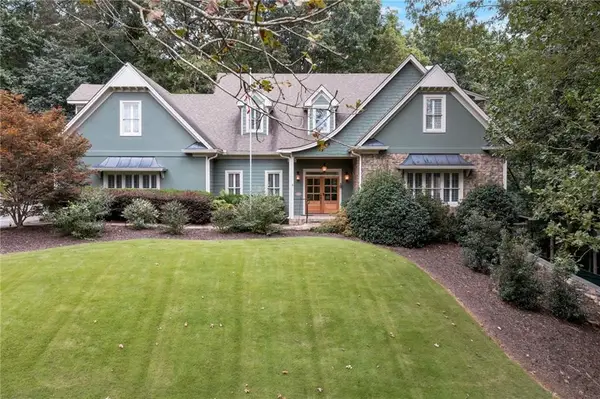 $1,100,000Active7 beds 5 baths4,470 sq. ft.
$1,100,000Active7 beds 5 baths4,470 sq. ft.180 Forest Glen Drive, Waleska, GA 30183
MLS# 7629105Listed by: SIMONDS PROPERTIES, LLC. - New
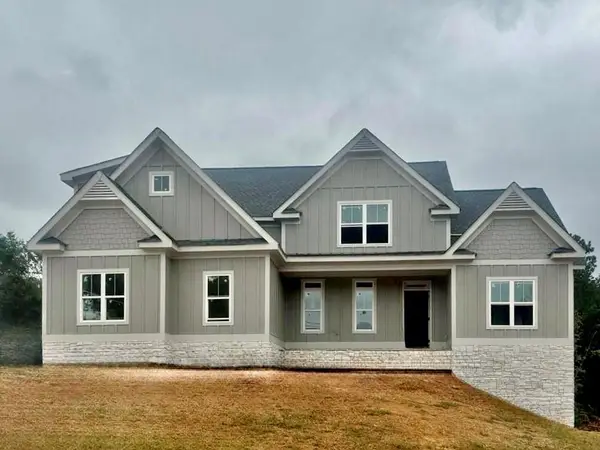 $799,900Active4 beds 4 baths2,687 sq. ft.
$799,900Active4 beds 4 baths2,687 sq. ft.994 Cable Road, Waleska, GA 30183
MLS# 7615710Listed by: ATLANTA COMMUNITIES REAL ESTATE BROKERAGE - New
 $375,000Active5.64 Acres
$375,000Active5.64 Acres920 Addington Lane, Waleska, GA 30183
MLS# 7627401Listed by: ATLANTA COMMUNITIES - New
 $375,000Active-- beds -- baths
$375,000Active-- beds -- baths920 Addington Lane, Waleska, GA 30183
MLS# 10578695Listed by: Atlanta Communities - New
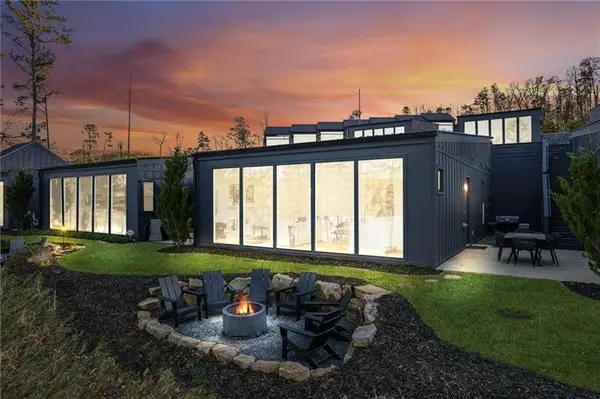 $585,000Active-- beds -- baths
$585,000Active-- beds -- baths106 Marina Parc Drive, Waleska, GA 30183
MLS# 7627820Listed by: ANSLEY REAL ESTATE| CHRISTIE'S INTERNATIONAL REAL ESTATE - New
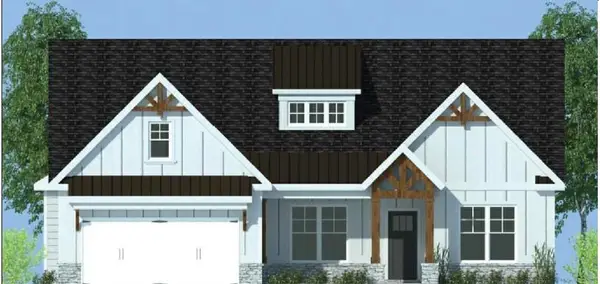 $568,900Active3 beds 3 baths2,354 sq. ft.
$568,900Active3 beds 3 baths2,354 sq. ft.122 Fort Gibson Court, Waleska, GA 30183
MLS# 7627472Listed by: ATLANTA COMMUNITIES - New
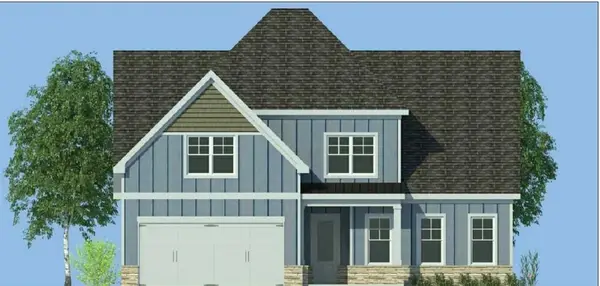 $599,900Active4 beds 3 baths2,527 sq. ft.
$599,900Active4 beds 3 baths2,527 sq. ft.133 Fort Gibson Court, Waleska, GA 30183
MLS# 7627558Listed by: ATLANTA COMMUNITIES
