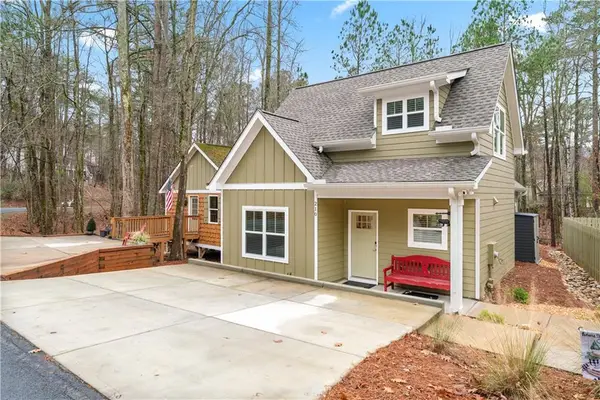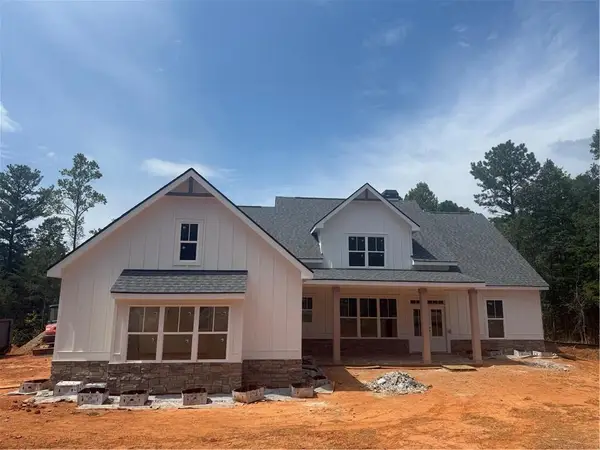214 Talga Glen, Waleska, GA 30183
Local realty services provided by:ERA Sunrise Realty
214 Talga Glen,Waleska, GA 30183
$925,000
- 4 Beds
- 4 Baths
- 4,375 sq. ft.
- Single family
- Active
Listed by: lisa steele
Office: lake homes realty, llc.
MLS#:7651717
Source:FIRSTMLS
Price summary
- Price:$925,000
- Price per sq. ft.:$211.43
- Monthly HOA dues:$218
About this home
Exquisite Ranch Over Full Walk-out Terrace Level on Beautiful Cul-de-sac Lot with Seasonal Golf Course and Mountain Views. Beautiful Landscaping Creates Curb Appeal While Elevated Design Touches Starting at the Front Door are Impressive. Painted Stone, Chuncky Cedar Posts and Cedar Accents in the Roof Peaks Set This Home Apart. The Expanded Level Driveway Provides Extra Parking, But the Real Bonus is the Expanded Garage that is Deep Enough to House a Boat Trailer! Step Inside to Experience the Sweeping Well Designed Floor Plan. Flanking the Entry, Is An Oversized Guest Room with Soaring Cathedral Ceiling and Private En Suite That Could Serve as a Second Primary Suite for Multi-Generational Families. The Second Guest Room Also has Access to a Full Bath to Ensure Privacy for All. The Banquet Size Dining Area Features Crisp White Wainscoting and Double Window for More Natural Light. Continue into the Great Room Where You Are Greeted by Cathedral Ceilings, a Soaring Stone Fireplace with Gas Logs and Beautiful Built-ins for a Custom Touch. Step Outside From the Great Room Where You Will Find an Inviting Screen Porch and Deck From Which You Can Enjoy Lake Arrowhead's Abundant Wildlife or Just Unwind With Your Favorite Book. The Kitchen is Designed for Entertaining with an Oversized Island and Breakfast Bar, Double Ovens and Microwave Drawer! The Chaming Breakfast Room with Built-in Seating is Sure to Be a Favorite Spot for Casual Meals. The Sophisticated Primary Bedroom Feautures Trey Ceiling and Separate His and Her Custom Closets! The Primary Ensuite has Double Vanity and Large Tile Shower. Head Downstairs to the Fabulous Finished Terrace Level Where A Quiet Conversation Area Welcomes You to This Incredible Space. The Handsome Family Room is Suited for Large Friend and Family Gatherings. A Stone Fireplace with Rustic Built-ins Anchors the Space While The Custom Bar with Sink, Ice Maker and Wine Cooler Beckons Guests to Grab a Drink and Relax! Imagine Hosting Movie Night or Game Day in this Space! A Private Guest Room and Full Bath on this Level are Perfect for Overnight Guests. A Dedicated Home Office For Those Who Work Remotely is Ideal. A Covered Deck Off the Family Room and Office Provides an Escape from Work or Solitude for a Quiet Moment. The Unfinsihed Basement Area Provides Tons of Storage Space. Schedule Your Showing Today to See this Incredible Home. Gated Lake & Golf Community. 24 Hour Security. Great Amenities.
Contact an agent
Home facts
- Year built:2017
- Listing ID #:7651717
- Updated:December 19, 2025 at 02:27 PM
Rooms and interior
- Bedrooms:4
- Total bathrooms:4
- Full bathrooms:4
- Living area:4,375 sq. ft.
Heating and cooling
- Cooling:Ceiling Fan(s)
- Heating:Electric, Heat Pump
Structure and exterior
- Roof:Composition
- Year built:2017
- Building area:4,375 sq. ft.
- Lot area:0.34 Acres
Schools
- High school:Cherokee
- Middle school:Teasley
- Elementary school:R. M. Moore
Utilities
- Water:Private, Water Available
- Sewer:Public Sewer, Sewer Available
Finances and disclosures
- Price:$925,000
- Price per sq. ft.:$211.43
- Tax amount:$2,955 (2024)
New listings near 214 Talga Glen
- New
 $300,000Active-- beds -- baths
$300,000Active-- beds -- baths810 Bagwell Trail, Waleska, GA 30183
MLS# 10656915Listed by: Keller Williams Rlty.North Atl - New
 $300,000Active15.93 Acres
$300,000Active15.93 Acres810 Bagwell Trail, Waleska, GA 30183
MLS# 7691672Listed by: KELLER WILLIAMS NORTH ATLANTA - New
 $379,000Active3 beds 3 baths1,411 sq. ft.
$379,000Active3 beds 3 baths1,411 sq. ft.210 Hillside Drive, Waleska, GA 30183
MLS# 7690507Listed by: REAL BROKER, LLC. - Open Sat, 10am to 5pmNew
 $574,900Active3 beds 3 baths2,099 sq. ft.
$574,900Active3 beds 3 baths2,099 sq. ft.101 Coati Court, Waleska, GA 30183
MLS# 7691241Listed by: ATLANTA COMMUNITIES - New
 $649,900Active3 beds 2 baths2,273 sq. ft.
$649,900Active3 beds 2 baths2,273 sq. ft.1010 Cable Road, Waleska, GA 30183
MLS# 7691553Listed by: ATLANTA COMMUNITIES REAL ESTATE BROKERAGE - Open Sat, 10am to 5pmNew
 $459,900Active3 beds 2 baths1,695 sq. ft.
$459,900Active3 beds 2 baths1,695 sq. ft.113 Elder Court, Waleska, GA 30183
MLS# 7690729Listed by: ATLANTA COMMUNITIES - New
 $729,900Active4 beds 4 baths2,750 sq. ft.
$729,900Active4 beds 4 baths2,750 sq. ft.1723 Darby Road, Waleska, GA 30183
MLS# 7691534Listed by: ATLANTA COMMUNITIES REAL ESTATE BROKERAGE - New
 $625,000Active4 beds 2 baths2,100 sq. ft.
$625,000Active4 beds 2 baths2,100 sq. ft.2020 Darby Road, Waleska, GA 30183
MLS# 7690784Listed by: COLDWELL BANKER REALTY - New
 $469,900Active3 beds 2 baths1,770 sq. ft.
$469,900Active3 beds 2 baths1,770 sq. ft.308 Pinebrook Drive, Waleska, GA 30183
MLS# 7690289Listed by: ATLANTA COMMUNITIES  $365,000Active3 beds 2 baths1,610 sq. ft.
$365,000Active3 beds 2 baths1,610 sq. ft.126 Delaney Pine Drive, Waleska, GA 30183
MLS# 7689476Listed by: BERKSHIRE HATHAWAY HOMESERVICES GEORGIA PROPERTIES
