5100 Durand Highway, Warm Springs, GA 31830
Local realty services provided by:ERA Sunrise Realty
5100 Durand Highway,Warm Springs, GA 31830
$330,000
- 7 Beds
- 4 Baths
- 3,180 sq. ft.
- Mobile / Manufactured
- Active
Listed by: johnpaul phillips, beth phillips
Office: keller williams realty atl. partners
MLS#:10661287
Source:METROMLS
Price summary
- Price:$330,000
- Price per sq. ft.:$103.77
About this home
Welcome to 5100 Durand Hwy in Warm Springs, GA! This one-of-a-kind property offers two homes on 13.42 acres, with a combined 3,180 sq ft with beautiful lake views. With almost 1,900 feet of road frontage on two roads, the number of options for future use is great! The first home features 4 bedrooms, 2 baths, a brick exterior, and a spacious back porch overlooking the lake, perfect for gatherings or quiet mornings with coffee. The second home has 3 bedrooms, 2 baths, and its own back porch with the same peaceful view. Each home has its own fenced-in front yard and is in need of a little TLC, making this a great opportunity to add your own personal touch. Whether you're looking for space for family, rental potential, or just a relaxing lakeside escape, this property has it all! Located just a tenth of a mile from Chipley Hwy, the home is perfectly located for travel in any direction and proximity to ATL, Columbus, Newnan, Thomaston and any where else you need to travel. And you're just minutes from Warm Springs!
Contact an agent
Home facts
- Year built:1982
- Listing ID #:10661287
- Updated:February 21, 2026 at 11:45 AM
Rooms and interior
- Bedrooms:7
- Total bathrooms:4
- Full bathrooms:4
- Living area:3,180 sq. ft.
Heating and cooling
- Cooling:Central Air
Structure and exterior
- Year built:1982
- Building area:3,180 sq. ft.
- Lot area:13.42 Acres
Schools
- High school:Manchester
- Middle school:Manchester
- Elementary school:Mountain View
Utilities
- Water:Public
- Sewer:Public Sewer
Finances and disclosures
- Price:$330,000
- Price per sq. ft.:$103.77
- Tax amount:$1,487 (24)
New listings near 5100 Durand Highway
- New
 $199,000Active3 beds 2 baths1,500 sq. ft.
$199,000Active3 beds 2 baths1,500 sq. ft.261 Green Street, Warm Springs, GA 31830
MLS# 10693450Listed by: Gene Reynolds Realty Inc. - New
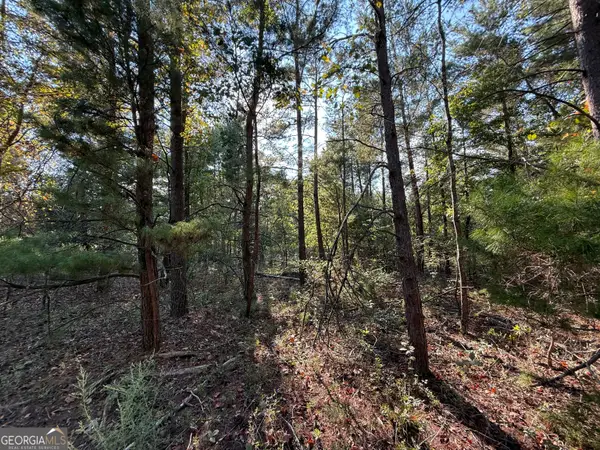 $506,000Active-- beds -- baths
$506,000Active-- beds -- baths77 ACRES Roosevelt Highway, Warm Springs, GA 31830
MLS# 10692131Listed by: Meadows Hale Realty Inc - New
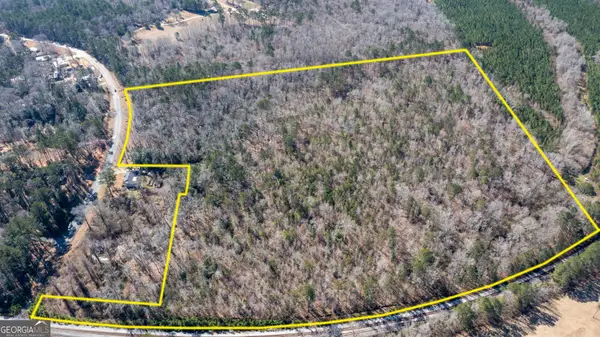 $220,000Active35.51 Acres
$220,000Active35.51 Acres0 Roosevelt Highway, Warm Springs, GA 31830
MLS# 10690706Listed by: Keller Williams Realty Atl. Partners 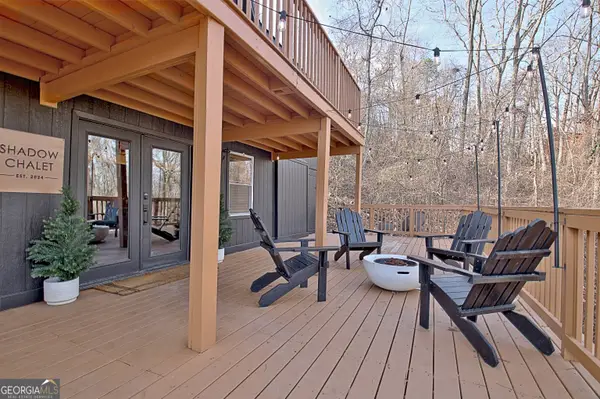 $244,900Active2 beds 2 baths1,368 sq. ft.
$244,900Active2 beds 2 baths1,368 sq. ft.185 Royal Lodge Circle, Warm Springs, GA 31830
MLS# 10686610Listed by: Keller Williams Realty Atl. Partners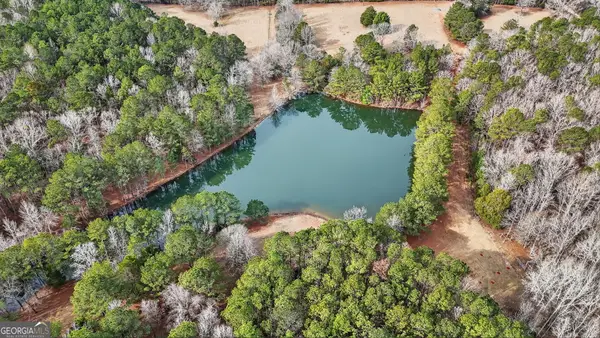 $717,500Active-- beds -- baths
$717,500Active-- beds -- baths2952 County Line Church Road, Warm Springs, GA 31830
MLS# 10682100Listed by: Keller Williams Realty Atl. Partners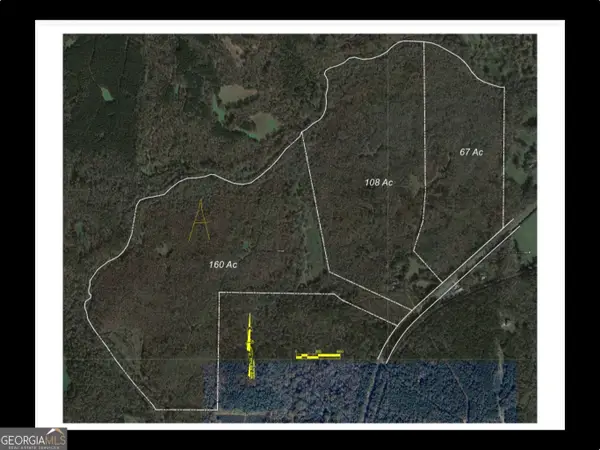 $1,071,840Active-- beds -- baths
$1,071,840Active-- beds -- baths0 White House Parkway, Warm Springs, GA 31830
MLS# 10680800Listed by: Cedar Rock Premier Properties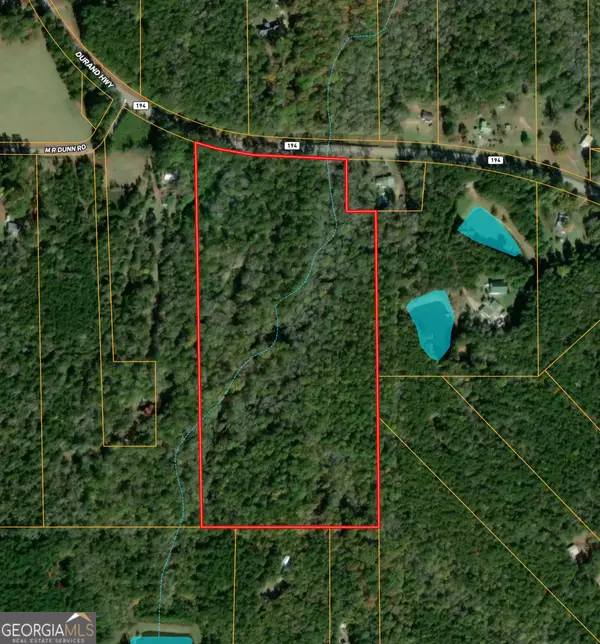 $179,775Active23.97 Acres
$179,775Active23.97 Acres0 Durand Highway, Warm Springs, GA 31830
MLS# 10679925Listed by: RE/MAX Results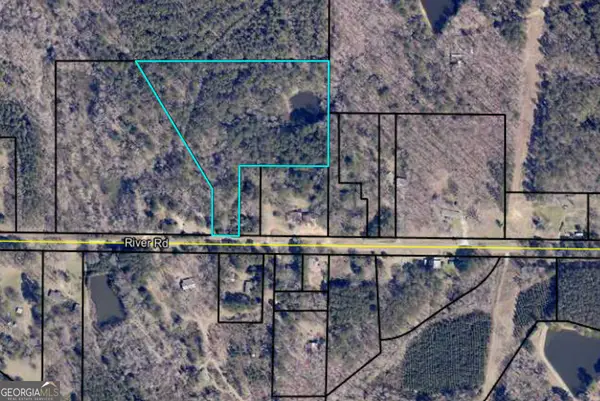 $90,000Active8.67 Acres
$90,000Active8.67 Acres0 River Road, Warm Springs, GA 31830
MLS# 10673132Listed by: Keller Williams Realty Atl. Partners $46,000Active1.1 Acres
$46,000Active1.1 Acres3688 Whitehouse Parkway, Warm Springs, GA 31830
MLS# 10668532Listed by: Keller Williams Realty Atl. Partners $36,000Active3.07 Acres
$36,000Active3.07 Acres0 Durand Highway, Warm Springs, GA 31830
MLS# 10668516Listed by: Keller Williams Realty Atl. Partners

