102 Dennis Drive, Warner Robins, GA 31093
Local realty services provided by:ERA Towne Square Realty, Inc.
102 Dennis Drive,Warner Robins, GA 31093
$136,500
- 3 Beds
- 2 Baths
- - sq. ft.
- Single family
- Sold
Listed by: melony davis
Office: coldwell banker access realty
MLS#:10630043
Source:METROMLS
Sorry, we are unable to map this address
Price summary
- Price:$136,500
About this home
Great Starter Home! This 3-bedroom, 1.5 baths all brick home is ideal for 1st time home buyers as well as seasoned purchasers. The home features a spacious living area filled with natural light beaming through the trio of front windows, comfortable bedrooms, loads of built-in bookshelves, and a functional kitchen. The original hardwood floors throughout the living and sleeping areas glisten with shine and beauty. The utility room could easily be converted to a 2nd living area or office. The fenced backyard provides a safe space for children and pets, while the detached double garage and double carport add convenience and extra storage. The ramp on the backside of the home offers accessibility for all to the covered patio. This home is situated on over half an acre corner lot! With its solid brick construction, this home combines durability with classic charm. Add a little TLC and it could be a wonderful choice for anyone looking to settle into an established neighborhood.
Contact an agent
Home facts
- Year built:1956
- Listing ID #:10630043
- Updated:January 09, 2026 at 07:29 AM
Rooms and interior
- Bedrooms:3
- Total bathrooms:2
- Full bathrooms:1
- Half bathrooms:1
Heating and cooling
- Cooling:Ceiling Fan(s), Central Air, Electric
- Heating:Central, Electric
Structure and exterior
- Roof:Composition
- Year built:1956
Schools
- High school:Northside
- Middle school:Thomson
- Elementary school:Parkwood
Utilities
- Water:Public, Water Available
- Sewer:Public Sewer
Finances and disclosures
- Price:$136,500
- Tax amount:$1,089 (24)
New listings near 102 Dennis Drive
- New
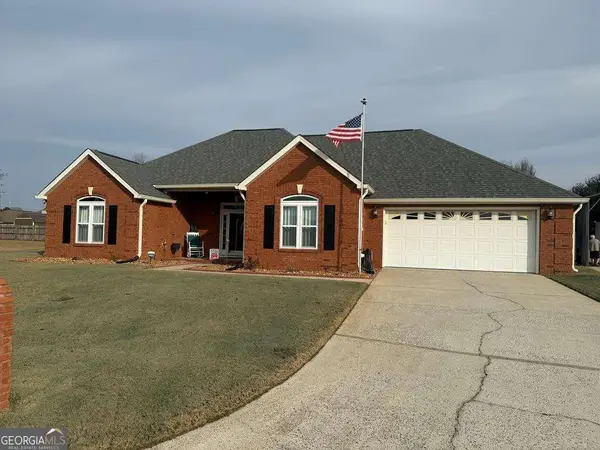 $324,900Active3 beds 2 baths1,822 sq. ft.
$324,900Active3 beds 2 baths1,822 sq. ft.109 Jupiter Lane, Warner Robins, GA 31005
MLS# 10669412Listed by: Metro West Realty Group LLC - New
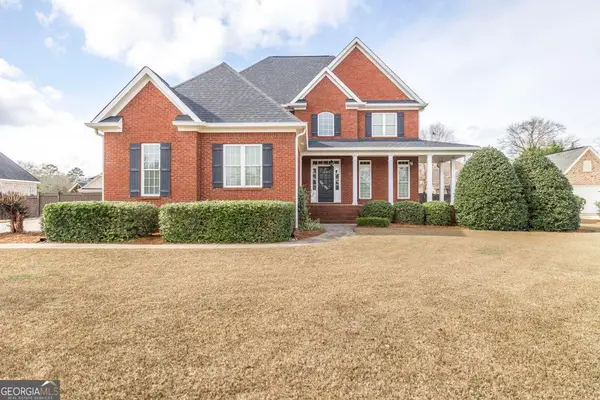 $479,900Active4 beds 3 baths2,764 sq. ft.
$479,900Active4 beds 3 baths2,764 sq. ft.202 Avondale Circle, Warner Robins, GA 31088
MLS# 10669473Listed by: Real Broker LLC - New
 $125,000Active6 beds 5 baths1,196 sq. ft.
$125,000Active6 beds 5 baths1,196 sq. ft.205 Lois Drive, Warner Robins, GA 31093
MLS# 10669342Listed by: New Life Realty Group - New
 $305,990Active5 beds 3 baths2,623 sq. ft.
$305,990Active5 beds 3 baths2,623 sq. ft.307 Clayton Scott Street, Warner Robins, GA 31088
MLS# 10668890Listed by: WJH LLC - New
 $314,990Active5 beds 3 baths2,653 sq. ft.
$314,990Active5 beds 3 baths2,653 sq. ft.419 Cannon Point Drive, Bonaire, GA 31005
MLS# 10668907Listed by: WJH LLC - New
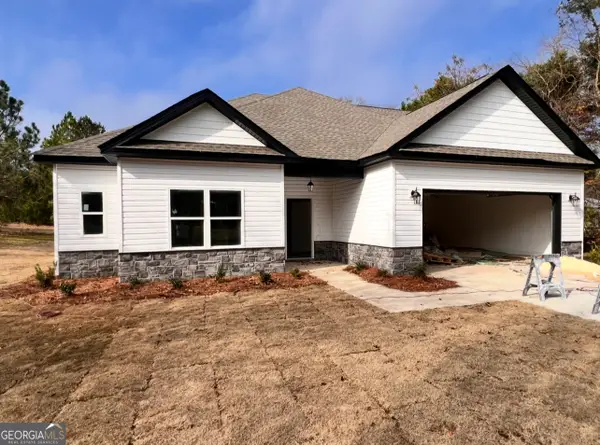 $349,900Active3 beds 4 baths2,165 sq. ft.
$349,900Active3 beds 4 baths2,165 sq. ft.101 Joy Drive, Warner Robins, GA 31088
MLS# 10668638Listed by: RE/MAX Cutting Edge Realty - New
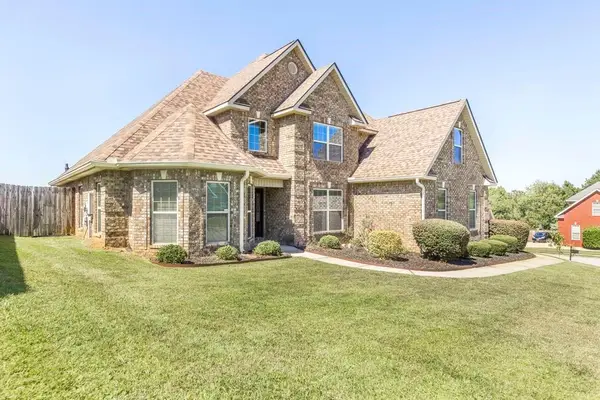 $359,900Active5 beds 3 baths2,456 sq. ft.
$359,900Active5 beds 3 baths2,456 sq. ft.402 Charlotte Drive, Bonaire, GA 31005
MLS# 7670088Listed by: HOMESMART - New
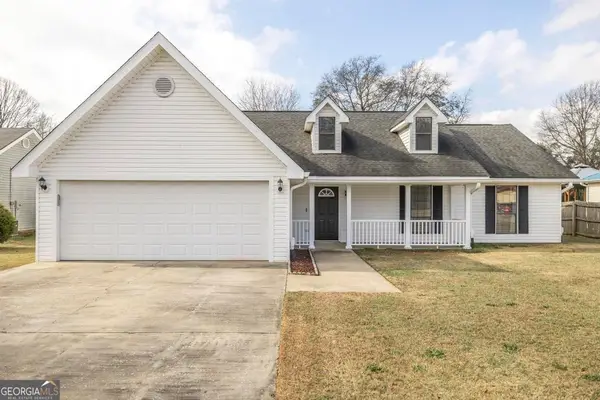 $199,900Active3 beds 2 baths1,428 sq. ft.
$199,900Active3 beds 2 baths1,428 sq. ft.104 Fox Meadow Court, Warner Robins, GA 31093
MLS# 10667971Listed by: Golden Key Realty, Inc. - New
 $225,000Active3 beds 2 baths1,328 sq. ft.
$225,000Active3 beds 2 baths1,328 sq. ft.113 Georgetown Boulevard, Warner Robins, GA 31088
MLS# 10667766Listed by: Fickling Lake Country,LLC - Open Sat, 2 to 4pmNew
 $230,000Active3 beds 2 baths1,342 sq. ft.
$230,000Active3 beds 2 baths1,342 sq. ft.122 Knights Bridge, Warner Robins, GA 31093
MLS# 10667550Listed by: Real Broker LLC
