105 Virginia Drive, Warner Robins, GA 31093
Local realty services provided by:ERA Sunrise Realty
105 Virginia Drive,Warner Robins, GA 31093
$145,000
- 4 Beds
- 2 Baths
- 1,539 sq. ft.
- Single family
- Pending
Listed by: brenda mcdonald
Office: virtual properties realty.com
MLS#:7631645
Source:FIRSTMLS
Price summary
- Price:$145,000
- Price per sq. ft.:$94.22
About this home
BACK ON THE MARKET Due to No Fault of Seller or Property - Welcome to this lovingly maintained 4-bedroom, 2-bath ranch-style gem--owned by just one family and cared for with pride. Nestled in a friendly neighborhood with top-rated schools, parks and shopping just minutes away, this home offers the perfect blend of comfort, functionality, character, and space for every stage of life. Step inside to find a spacious, light-filled layout with thoughtful touches throughout. The kitchen comes fully equipped and all appliances stay, making your move-in a breeze. Through a set of classic French doors, the separate dining area opens seamlessly to the sun-drenched three-season room, perfect for relaxing, entertaining, or enjoying your morning coffee surrounded by nature. This versatile space features expansive adjustable windows that invite in natural light and offers outdoor ambiance with serene views year-round, while maintaining comfort during spring, summer, and fall without the hassle of the elements. Whether you're envisioning cozy evenings with a book or lively brunches with friends, this space offers the perfect blend of indoor comfort and outdoor ambiance. Enjoy gathering as well in the spacious living room or cozy den for movie nights. Whether you're hosting family dinners or quiet evenings in, the open flow between living spaces makes everyday living feel effortless. One of the bedrooms has been transformed into a dressing closet, ideal for anyone needing extra storage, but it can easily be converted back to a traditional bedroom to suit your needs. Enjoy the convenience of a dedicated laundry room featuring a brand-new washer and dryer, plus extra storage space to keep everything organized. Outside, enjoy a generous peaceful fenced yard perfect for gardening, pets, play, or relaxing under the Georgia sun. Enjoy the separate patio area ready for summer barbecues and family gatherings. There's also a detached storage shed for all your tools, hobbies, or seasonal items. The HVAC system was replaced in 2022, providing peace of mind and energy efficiency. Don't miss this lovingly cared-for home with flexible living spaces and timeless appeal! This home is more than just a place to live - it's a place to grow, gather, and make memories. Come see why this well-loved ranch could be your perfect next chapter. Sold as-is.
Contact an agent
Home facts
- Year built:1974
- Listing ID #:7631645
- Updated:November 15, 2025 at 08:44 AM
Rooms and interior
- Bedrooms:4
- Total bathrooms:2
- Full bathrooms:2
- Living area:1,539 sq. ft.
Heating and cooling
- Cooling:Ceiling Fan(s), Central Air
- Heating:Central, Electric
Structure and exterior
- Roof:Composition
- Year built:1974
- Building area:1,539 sq. ft.
- Lot area:0.27 Acres
Schools
- High school:Northside - Houston
- Middle school:Northside
- Elementary school:Parkwood
Utilities
- Water:Public, Water Available
- Sewer:Public Sewer, Sewer Available
Finances and disclosures
- Price:$145,000
- Price per sq. ft.:$94.22
- Tax amount:$1,106 (2024)
New listings near 105 Virginia Drive
- New
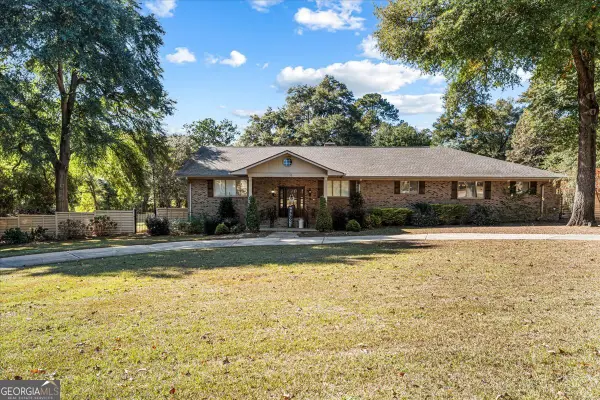 $699,000Active4 beds 4 baths5,354 sq. ft.
$699,000Active4 beds 4 baths5,354 sq. ft.230 Tucker Road, Warner Robins, GA 31088
MLS# 10642463Listed by: eXp Realty - New
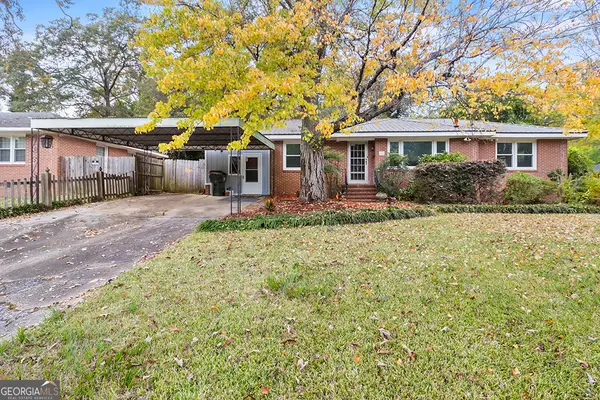 $165,000Active3 beds 1 baths1,284 sq. ft.
$165,000Active3 beds 1 baths1,284 sq. ft.213 Briarcliff Road, Warner Robins, GA 31088
MLS# 10642499Listed by: Southern Classic Realtors - New
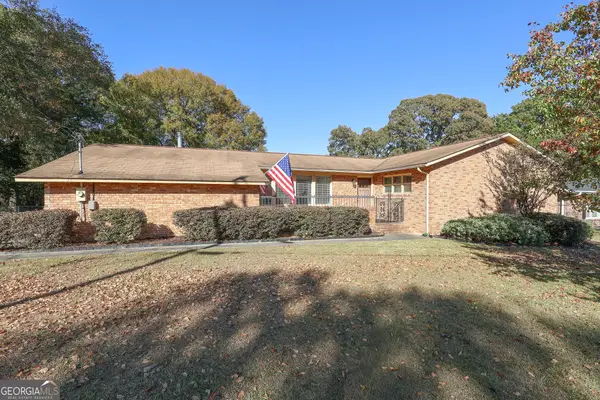 $224,900Active4 beds 2 baths1,919 sq. ft.
$224,900Active4 beds 2 baths1,919 sq. ft.503 Todd Circle, Warner Robins, GA 31088
MLS# 10642651Listed by: MF Real Estate Firm - New
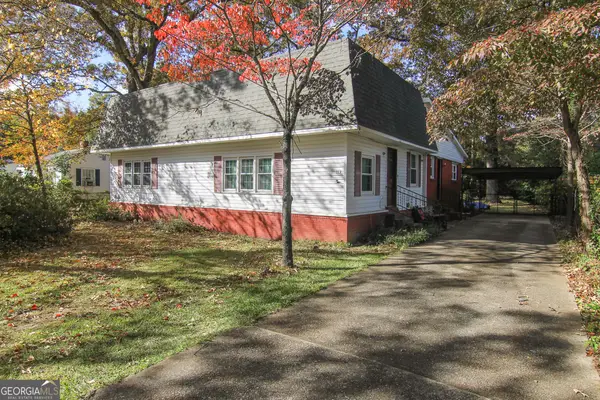 $229,900Active3 beds 3 baths2,074 sq. ft.
$229,900Active3 beds 3 baths2,074 sq. ft.113 Pearce Drive, Warner Robins, GA 31093
MLS# 10642946Listed by: Southern Classic Realtors - New
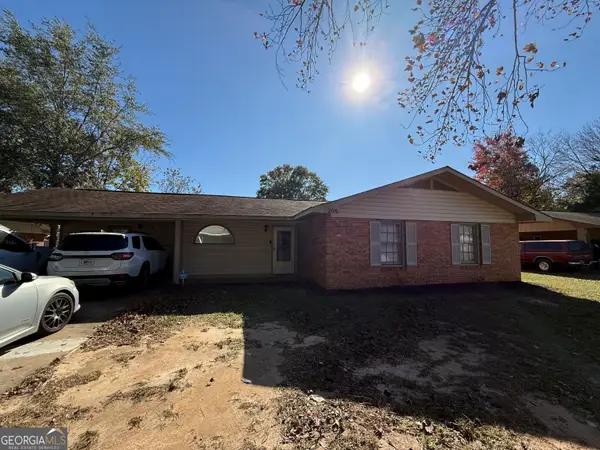 $199,500Active3 beds 2 baths1,336 sq. ft.
$199,500Active3 beds 2 baths1,336 sq. ft.208 Pellimore Drive, Warner Robins, GA 31093
MLS# 10643539Listed by: Southern Classic Realtors - New
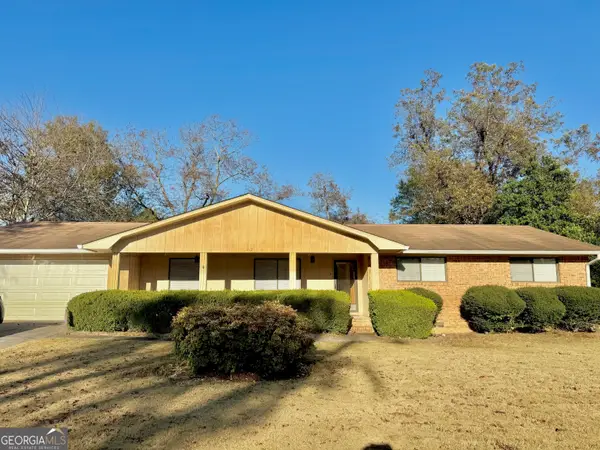 $215,000Active3 beds 2 baths1,571 sq. ft.
$215,000Active3 beds 2 baths1,571 sq. ft.112 Haag Drive, Warner Robins, GA 31093
MLS# 10644466Listed by: HR Heritage Realty, Inc. - New
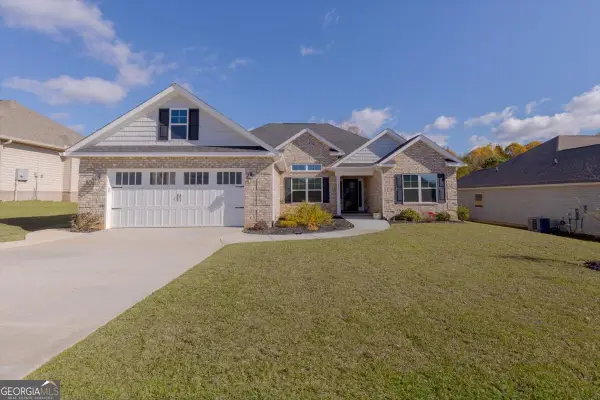 $312,000Active4 beds 2 baths1,953 sq. ft.
$312,000Active4 beds 2 baths1,953 sq. ft.302 Creek Ridge Drive, Warner Robins, GA 31088
MLS# 10644354Listed by: Landmark Realty 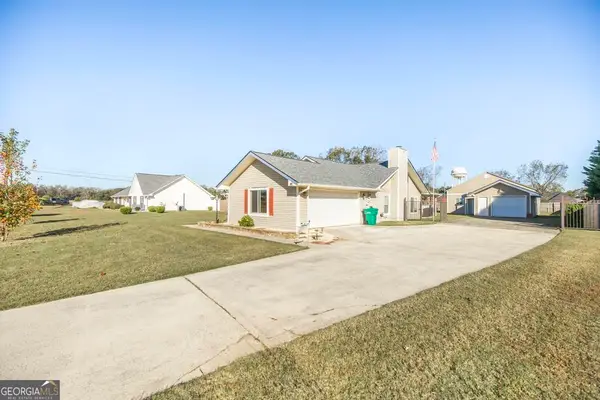 $349,900Pending3 beds 2 baths2,000 sq. ft.
$349,900Pending3 beds 2 baths2,000 sq. ft.306 Antebellum Circle, Warner Robins, GA 31093
MLS# 10643746Listed by: Southern Classic Realtors- New
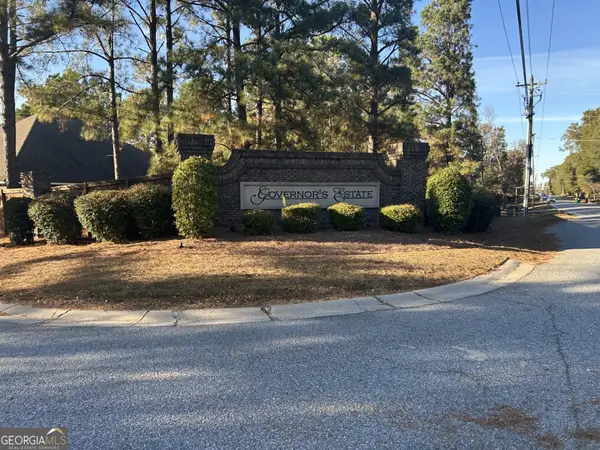 $45,000Active0.34 Acres
$45,000Active0.34 Acres407 Arlington Falls Court, Bonaire, GA 31005
MLS# 10643827Listed by: Maximum One Platinum Realtors - New
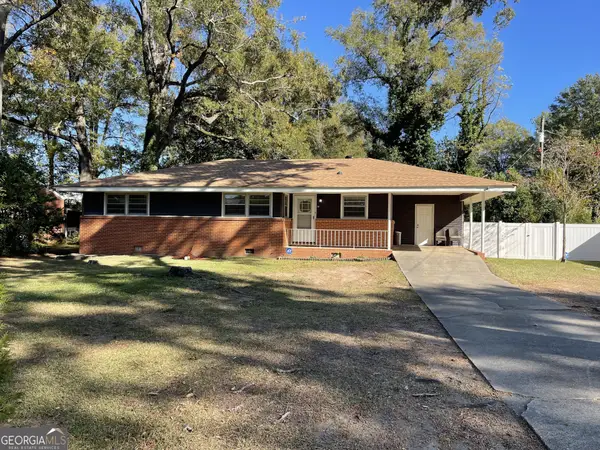 $210,000Active3 beds 2 baths1,392 sq. ft.
$210,000Active3 beds 2 baths1,392 sq. ft.800 N Briarcliff Road, Warner Robins, GA 31088
MLS# 10644034Listed by: New Life Realty Group
