109 Roseine Drive, Warner Robins, GA 31088
Local realty services provided by:ERA Sunrise Realty
109 Roseine Drive,Warner Robins, GA 31088
$355,000
- 4 Beds
- 3 Baths
- - sq. ft.
- Single family
- Sold
Listed by: kent kilko
Office: exp realty
MLS#:10637069
Source:METROMLS
Sorry, we are unable to map this address
Price summary
- Price:$355,000
About this home
Welcome to 109 Roseiene Drive, located in the highly desirable Rose Hill Subdivision in Warner Robins! This beautiful 4-bedroom, 2.5-bath home was built in 2004 but feels brand new thanks to a long list of thoughtful upgrades and meticulous maintenance throughout. Recent updates include a new roof installed in October 2025, a new HVAC system replaced in 2021 and serviced two years ago, and a water heater that's only two years old. Inside, you'll find new luxury vinyl plank flooring throughout the home (excluding bathrooms and laundry room), giving every space a fresh and modern feel. The kitchen has been beautifully updated with natural stone countertops (2024), stainless steel appliances, and a new hood, stove, and oven (2024). The refrigerator is only four years old and stays with the home. Outside, the landscaping is immaculate in both the front and backyards, and the backyard is fully fenced for privacy-perfect for relaxing or entertaining. With too many upgrades to list, this home truly defines move-in ready. Combine that with its unbeatable location in Rose Hill, and you've found a property that's sure to impress even the most discerning buyers.
Contact an agent
Home facts
- Year built:2004
- Listing ID #:10637069
- Updated:January 09, 2026 at 07:29 AM
Rooms and interior
- Bedrooms:4
- Total bathrooms:3
- Full bathrooms:2
- Half bathrooms:1
Heating and cooling
- Cooling:Ceiling Fan(s), Central Air
- Heating:Central
Structure and exterior
- Roof:Composition
- Year built:2004
Schools
- High school:Houston County
- Middle school:Feagin Mill
- Elementary school:Lake Joy Primary/Elementary
Utilities
- Water:Public, Water Available
- Sewer:Public Sewer, Sewer Connected
Finances and disclosures
- Price:$355,000
- Tax amount:$3,820 (24)
New listings near 109 Roseine Drive
- New
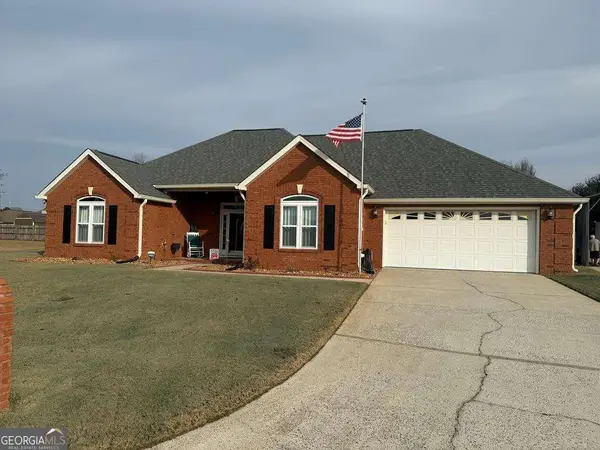 $324,900Active3 beds 2 baths1,822 sq. ft.
$324,900Active3 beds 2 baths1,822 sq. ft.109 Jupiter Lane, Warner Robins, GA 31005
MLS# 10669412Listed by: Metro West Realty Group LLC - New
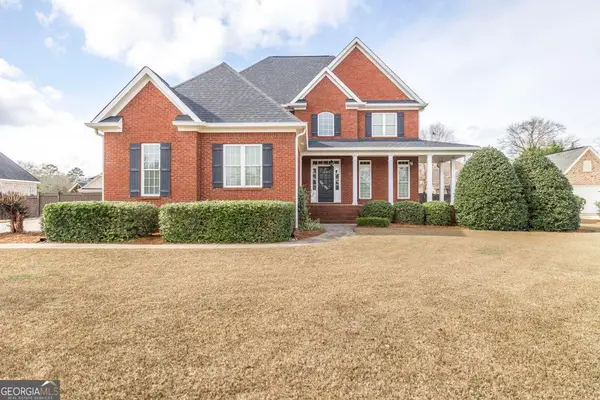 $479,900Active4 beds 3 baths2,764 sq. ft.
$479,900Active4 beds 3 baths2,764 sq. ft.202 Avondale Circle, Warner Robins, GA 31088
MLS# 10669473Listed by: Real Broker LLC - New
 $125,000Active6 beds 5 baths1,196 sq. ft.
$125,000Active6 beds 5 baths1,196 sq. ft.205 Lois Drive, Warner Robins, GA 31093
MLS# 10669342Listed by: New Life Realty Group - New
 $305,990Active5 beds 3 baths2,623 sq. ft.
$305,990Active5 beds 3 baths2,623 sq. ft.307 Clayton Scott Street, Warner Robins, GA 31088
MLS# 10668890Listed by: WJH LLC - New
 $314,990Active5 beds 3 baths2,653 sq. ft.
$314,990Active5 beds 3 baths2,653 sq. ft.419 Cannon Point Drive, Bonaire, GA 31005
MLS# 10668907Listed by: WJH LLC - New
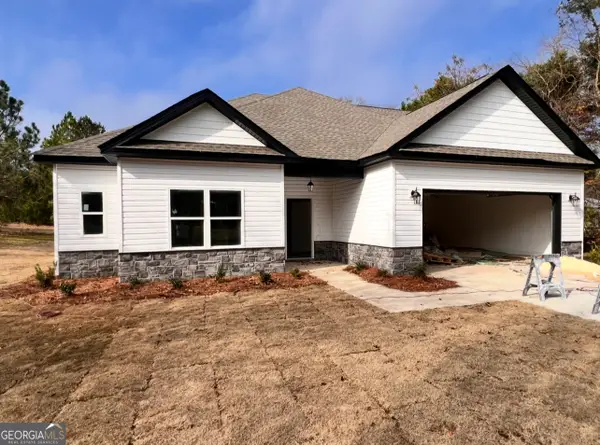 $349,900Active3 beds 4 baths2,165 sq. ft.
$349,900Active3 beds 4 baths2,165 sq. ft.101 Joy Drive, Warner Robins, GA 31088
MLS# 10668638Listed by: RE/MAX Cutting Edge Realty - New
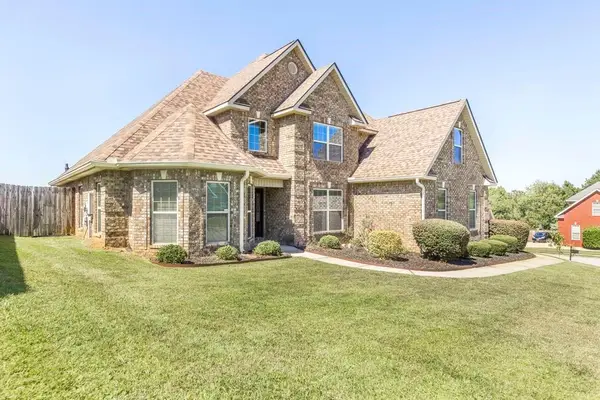 $359,900Active5 beds 3 baths2,456 sq. ft.
$359,900Active5 beds 3 baths2,456 sq. ft.402 Charlotte Drive, Bonaire, GA 31005
MLS# 7670088Listed by: HOMESMART - New
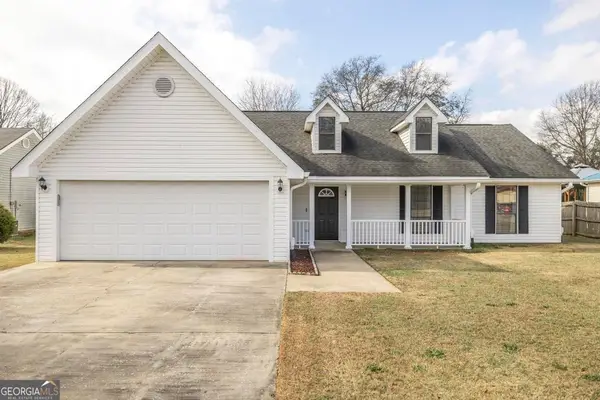 $199,900Active3 beds 2 baths1,428 sq. ft.
$199,900Active3 beds 2 baths1,428 sq. ft.104 Fox Meadow Court, Warner Robins, GA 31093
MLS# 10667971Listed by: Golden Key Realty, Inc. - New
 $225,000Active3 beds 2 baths1,328 sq. ft.
$225,000Active3 beds 2 baths1,328 sq. ft.113 Georgetown Boulevard, Warner Robins, GA 31088
MLS# 10667766Listed by: Fickling Lake Country,LLC - Open Sat, 2 to 4pmNew
 $230,000Active3 beds 2 baths1,342 sq. ft.
$230,000Active3 beds 2 baths1,342 sq. ft.122 Knights Bridge, Warner Robins, GA 31093
MLS# 10667550Listed by: Real Broker LLC
