111 Thorndale Drive, Warner Robins, GA 31093
Local realty services provided by:ERA Towne Square Realty, Inc.
111 Thorndale Drive,Warner Robins, GA 31093
$222,600
- 4 Beds
- 3 Baths
- - sq. ft.
- Single family
- Sold
Listed by: cheryl gillen
Office: not available
MLS#:10644183
Source:METROMLS
Sorry, we are unable to map this address
Price summary
- Price:$222,600
About this home
PHOTOS COMING SOON!! Beautifully Renovated 4-Bedroom, 3-Bathroom Home with 2-Car Detached Garage! Step inside this Renovated gem featuring a completely new kitchen with granite countertops, stainless steel appliances, custom tile backsplash, brand-new cabinetry, and a convenient serving bar. The oversized living room offers plenty of space to relax or entertain and showcases a cozy brick fireplace as the focal point. This home includes two master suites, perfect for flexible living arrangements or multigenerational needs. All three bathrooms have been fully renovated with new vanities, modern fixtures, updated toilets, and stunning tile showers. Additional upgrades include new lighting and fixtures throughout, plus all-new LVP flooring in every room. Outside, enjoy a fenced-in backyard, back patio, and a 2-car detached garage that is ideal for storage, hobbies, or a workshop. Move-in ready and beautifully updated-this one is a must-see!
Contact an agent
Home facts
- Year built:1972
- Listing ID #:10644183
- Updated:January 09, 2026 at 07:30 AM
Rooms and interior
- Bedrooms:4
- Total bathrooms:3
- Full bathrooms:3
Heating and cooling
- Cooling:Ceiling Fan(s), Central Air
- Heating:Central
Structure and exterior
- Roof:Composition
- Year built:1972
Schools
- High school:Northside
- Middle school:Northside
- Elementary school:Parkwood
Utilities
- Water:Public, Water Available
- Sewer:Public Sewer
Finances and disclosures
- Price:$222,600
- Tax amount:$1,463 (24)
New listings near 111 Thorndale Drive
- New
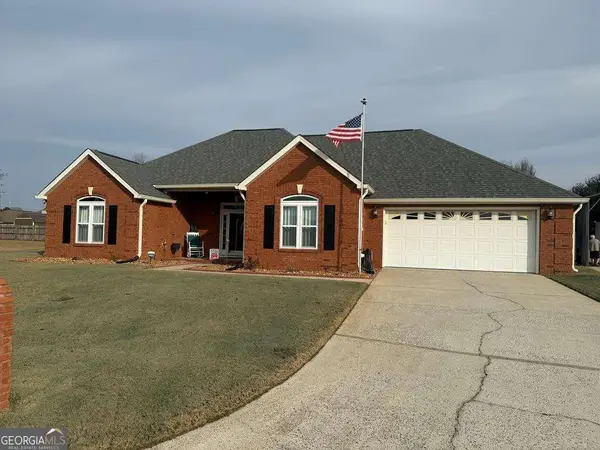 $324,900Active3 beds 2 baths1,822 sq. ft.
$324,900Active3 beds 2 baths1,822 sq. ft.109 Jupiter Lane, Warner Robins, GA 31005
MLS# 10669412Listed by: Metro West Realty Group LLC - New
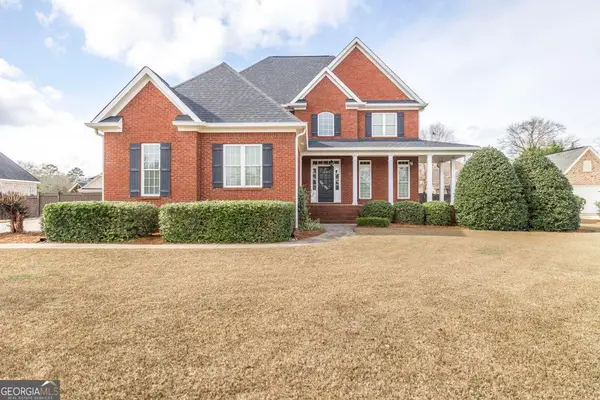 $479,900Active4 beds 3 baths2,764 sq. ft.
$479,900Active4 beds 3 baths2,764 sq. ft.202 Avondale Circle, Warner Robins, GA 31088
MLS# 10669473Listed by: Real Broker LLC - New
 $125,000Active6 beds 5 baths1,196 sq. ft.
$125,000Active6 beds 5 baths1,196 sq. ft.205 Lois Drive, Warner Robins, GA 31093
MLS# 10669342Listed by: New Life Realty Group - New
 $305,990Active5 beds 3 baths2,623 sq. ft.
$305,990Active5 beds 3 baths2,623 sq. ft.307 Clayton Scott Street, Warner Robins, GA 31088
MLS# 10668890Listed by: WJH LLC - New
 $314,990Active5 beds 3 baths2,653 sq. ft.
$314,990Active5 beds 3 baths2,653 sq. ft.419 Cannon Point Drive, Bonaire, GA 31005
MLS# 10668907Listed by: WJH LLC - New
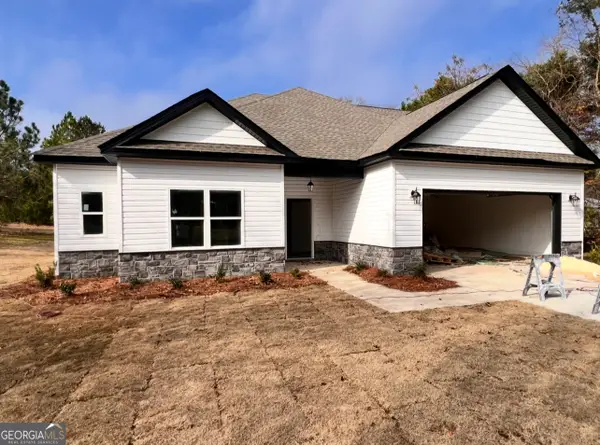 $349,900Active3 beds 4 baths2,165 sq. ft.
$349,900Active3 beds 4 baths2,165 sq. ft.101 Joy Drive, Warner Robins, GA 31088
MLS# 10668638Listed by: RE/MAX Cutting Edge Realty - New
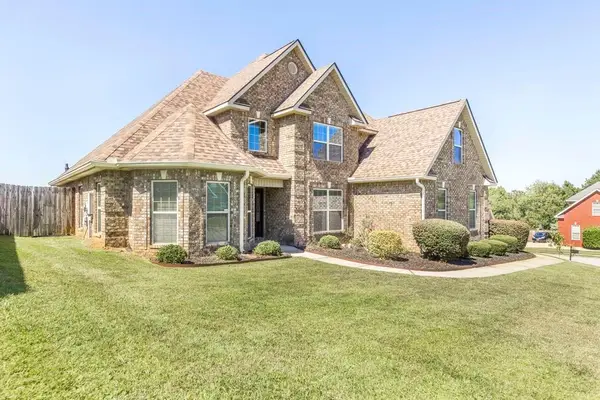 $359,900Active5 beds 3 baths2,456 sq. ft.
$359,900Active5 beds 3 baths2,456 sq. ft.402 Charlotte Drive, Bonaire, GA 31005
MLS# 7670088Listed by: HOMESMART - New
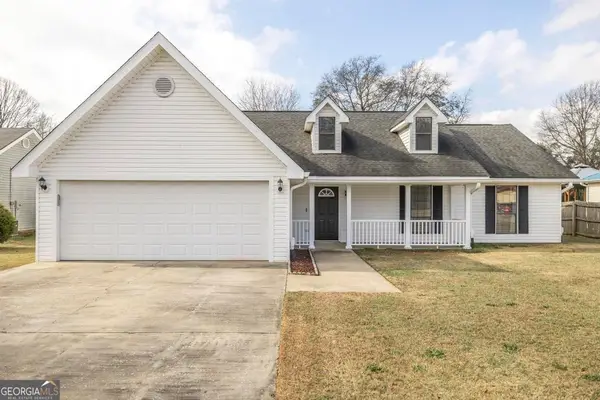 $199,900Active3 beds 2 baths1,428 sq. ft.
$199,900Active3 beds 2 baths1,428 sq. ft.104 Fox Meadow Court, Warner Robins, GA 31093
MLS# 10667971Listed by: Golden Key Realty, Inc. - New
 $225,000Active3 beds 2 baths1,328 sq. ft.
$225,000Active3 beds 2 baths1,328 sq. ft.113 Georgetown Boulevard, Warner Robins, GA 31088
MLS# 10667766Listed by: Fickling Lake Country,LLC - Open Sat, 2 to 4pmNew
 $230,000Active3 beds 2 baths1,342 sq. ft.
$230,000Active3 beds 2 baths1,342 sq. ft.122 Knights Bridge, Warner Robins, GA 31093
MLS# 10667550Listed by: Real Broker LLC
