1148 Thornblade Drive, Warner Robins, GA 31088
Local realty services provided by:ERA Hirsch Real Estate Team
1148 Thornblade Drive,Warner Robins, GA 31088
$332,000
- 5 Beds
- 3 Baths
- 2,228 sq. ft.
- Single family
- Active
Listed by: georgia brooks
Office: southern classic realtors
MLS#:10647103
Source:METROMLS
Price summary
- Price:$332,000
- Price per sq. ft.:$149.01
- Monthly HOA dues:$8
About this home
Welcome to classic charm and modern convenience in this stunning 5-bedroom, 3-bathroom all-brick residence, perfectly situated in the esteemed The Willows community, known for its excellent school systems. This spacious home features a sought-after split floor plan with the luxurious Master Suite thoughtfully located on the first floor. The inviting living room is highlighted by high ceilings and a cozy gas log fireplace, creating a warm atmosphere for relaxation. The heart of the home is the updated kitchen, boasting updated appliances and beautiful countertops, alongside a dedicated dining area that is perfect for hosting anything from casual family dinners to festive events. Retreat to the first-floor master bedroom, which includes a generous walk-in closet and an exquisite ensuite bath featuring a separate shower, a tranquil soaking tub, and a double vanity. The property also includes a 2-car garage and extends the living space outdoors with a nice back porch overlooking a decent-sized backyard, making it an ideal setting for outdoor entertaining and enjoying the Georgia weather. This house truly has it all and is an all-around perfect find! Come see this fantastic property today!
Contact an agent
Home facts
- Year built:2000
- Listing ID #:10647103
- Updated:January 04, 2026 at 11:45 AM
Rooms and interior
- Bedrooms:5
- Total bathrooms:3
- Full bathrooms:3
- Living area:2,228 sq. ft.
Heating and cooling
- Cooling:Central Air, Electric
- Heating:Central, Electric, Heat Pump
Structure and exterior
- Roof:Composition
- Year built:2000
- Building area:2,228 sq. ft.
- Lot area:0.23 Acres
Schools
- High school:Houston County
- Middle school:Feagin Mill
- Elementary school:Perdue Primary/Elementary
Utilities
- Water:Public
- Sewer:Public Sewer
Finances and disclosures
- Price:$332,000
- Price per sq. ft.:$149.01
- Tax amount:$2,445 (24)
New listings near 1148 Thornblade Drive
- New
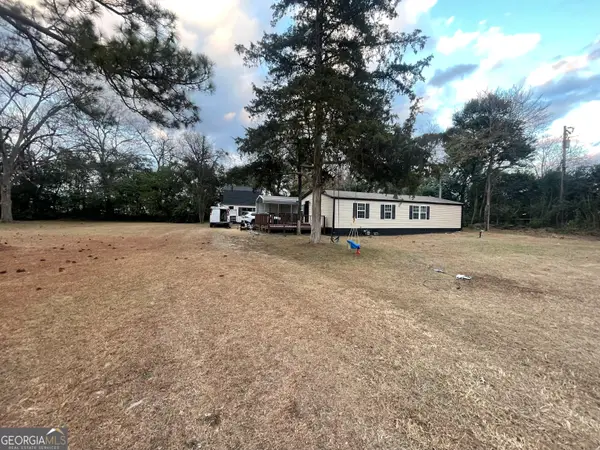 $135,000Active3 beds 2 baths1,152 sq. ft.
$135,000Active3 beds 2 baths1,152 sq. ft.3220 Mason Drive, Warner Robins, GA 31093
MLS# 10665977Listed by: Coldwell Banker Upchurch Rlty. - New
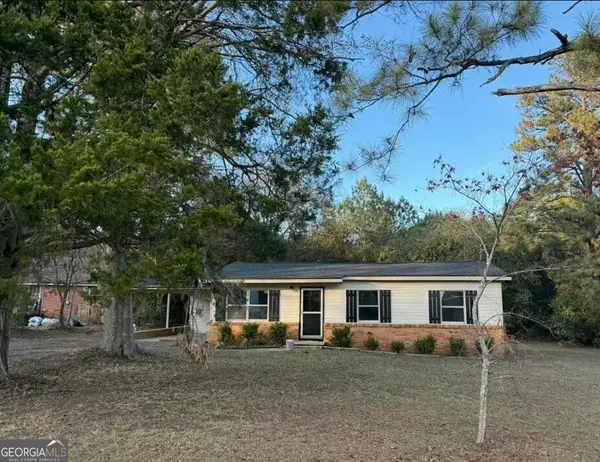 $135,000Active3 beds 1 baths987 sq. ft.
$135,000Active3 beds 1 baths987 sq. ft.108 Madison Avenue, Warner Robins, GA 31093
MLS# 10665704Listed by: Southern Classic Realtors - New
 $359,900Active4 beds 3 baths2,176 sq. ft.
$359,900Active4 beds 3 baths2,176 sq. ft.203 Lovorn Circle, Warner Robins, GA 31088
MLS# 10665833Listed by: Kelly Wood Realty - New
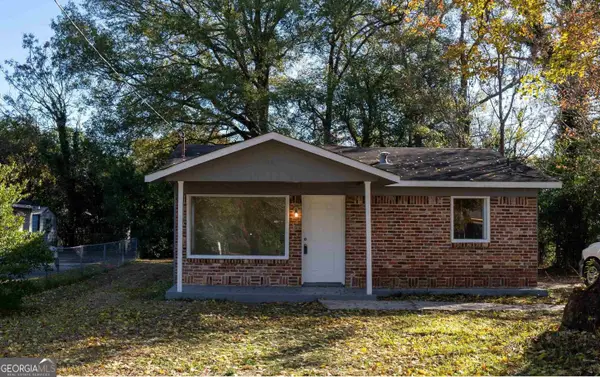 $130,000Active3 beds 1 baths1,036 sq. ft.
$130,000Active3 beds 1 baths1,036 sq. ft.220 Wendan Way, Warner Robins, GA 31093
MLS# 10665858Listed by: Luxe Key Realty - Open Sat, 11am to 1pmNew
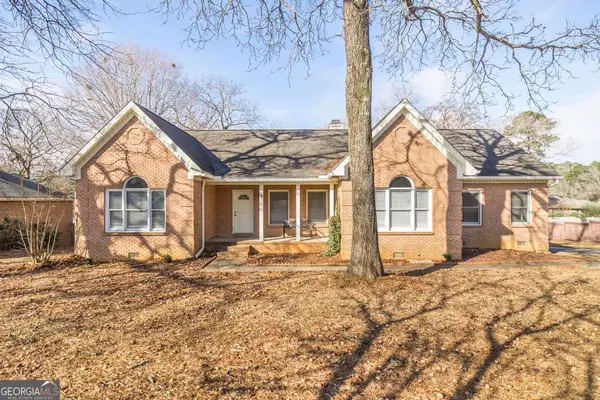 $280,000Active3 beds 2 baths2,259 sq. ft.
$280,000Active3 beds 2 baths2,259 sq. ft.108 Covey Run Drive, Warner Robins, GA 31088
MLS# 10665644Listed by: Real Broker LLC - New
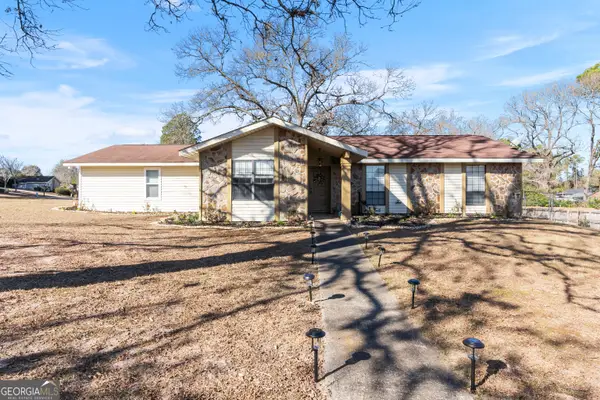 $238,500Active3 beds 2 baths1,542 sq. ft.
$238,500Active3 beds 2 baths1,542 sq. ft.111 Turtle Creek Drive, Warner Robins, GA 31088
MLS# 10665668Listed by: Southern Classic Realtors - New
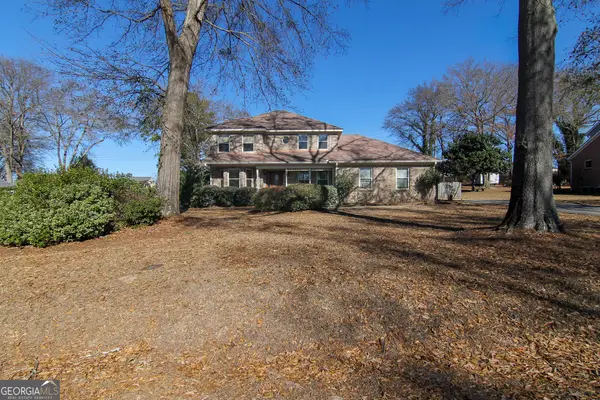 $335,000Active3 beds 3 baths2,180 sq. ft.
$335,000Active3 beds 3 baths2,180 sq. ft.305 Empire Trail, Warner Robins, GA 31088
MLS# 10665292Listed by: Smart Choice Real Estate - New
 $435,000Active4 beds 3 baths2,901 sq. ft.
$435,000Active4 beds 3 baths2,901 sq. ft.100 Briarmoor Drive, Warner Robins, GA 31088
MLS# 10665076Listed by: Southern Classic Realtors - New
 $225,000Active3 beds 3 baths1,455 sq. ft.
$225,000Active3 beds 3 baths1,455 sq. ft.316 Ridgestone Drive, Warner Robins, GA 31088
MLS# 10664897Listed by: Aspire Real Estate - New
 $299,900Active3 beds 2 baths1,673 sq. ft.
$299,900Active3 beds 2 baths1,673 sq. ft.131 Savannah Lane, Bonaire, GA 31005
MLS# 10664458Listed by: Beycome Brokerage Realty LLC
