117 Forest Park Drive, Warner Robins, GA 31093
Local realty services provided by:ERA Sunrise Realty
117 Forest Park Drive,Warner Robins, GA 31093
$269,900
- 6 Beds
- 3 Baths
- 3,753 sq. ft.
- Single family
- Active
Listed by: calvin jones
Office: exp realty
MLS#:10644631
Source:METROMLS
Price summary
- Price:$269,900
- Price per sq. ft.:$71.92
About this home
Welcome to 117 Forest Park Drive a spacious, 4-sided brick home offering comfort, character, and unbeatable convenience in the heart of Warner Robins. This expansive property features 6 bedrooms and 3 full bathrooms, including a fully finished basement perfect for extended family, or guests. Step inside to find a formal dining room ideal for hosting, and a warm, inviting family room with a charming fireplace at its center. The sunroom offers peaceful views of the backyard, while the beautiful deck provides an excellent outdoor living space for relaxing or entertaining. The finished basement enhances the home's versatility, offering 2 additional bedrooms, 1 full bath, and its own fireplace, a great setup for an in-law suite, teen space, or game room. This home is conveniently located near Robins Air Force Base and the Emory Healthcare campus, making it ideal for commuters. You'll also be just minutes from major shopping centers, restaurants, and everyday conveniences.
Contact an agent
Home facts
- Year built:1968
- Listing ID #:10644631
- Updated:December 30, 2025 at 11:51 AM
Rooms and interior
- Bedrooms:6
- Total bathrooms:3
- Full bathrooms:3
- Living area:3,753 sq. ft.
Heating and cooling
- Cooling:Central Air
- Heating:Central
Structure and exterior
- Roof:Composition
- Year built:1968
- Building area:3,753 sq. ft.
- Lot area:0.96 Acres
Schools
- High school:Northside
- Middle school:Northside
- Elementary school:Westside
Utilities
- Water:Public, Water Available
- Sewer:Public Sewer, Sewer Available
Finances and disclosures
- Price:$269,900
- Price per sq. ft.:$71.92
- Tax amount:$2,666 (24)
New listings near 117 Forest Park Drive
- New
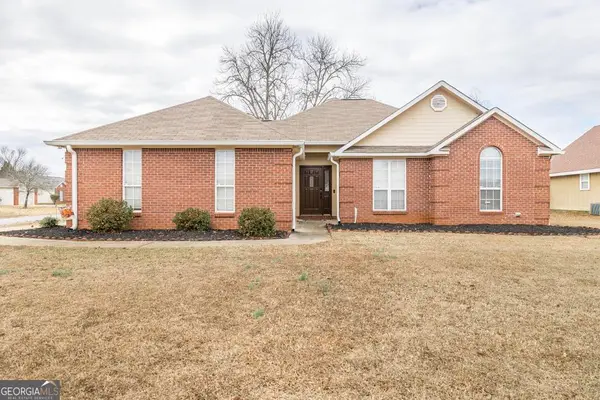 $225,000Active3 beds 2 baths1,184 sq. ft.
$225,000Active3 beds 2 baths1,184 sq. ft.126 Country Walk, Warner Robins, GA 31088
MLS# 10662357Listed by: NOT AVAILABLE - New
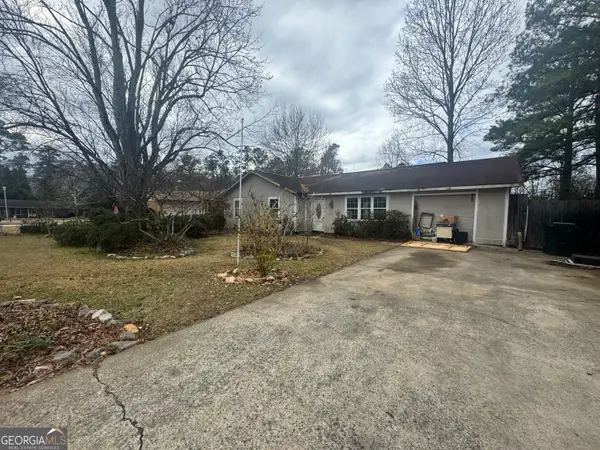 $100,000Active3 beds 2 baths1,332 sq. ft.
$100,000Active3 beds 2 baths1,332 sq. ft.103 Highpoint Drive, Warner Robins, GA 31093
MLS# 10662259Listed by: Southern Classic Realtors - New
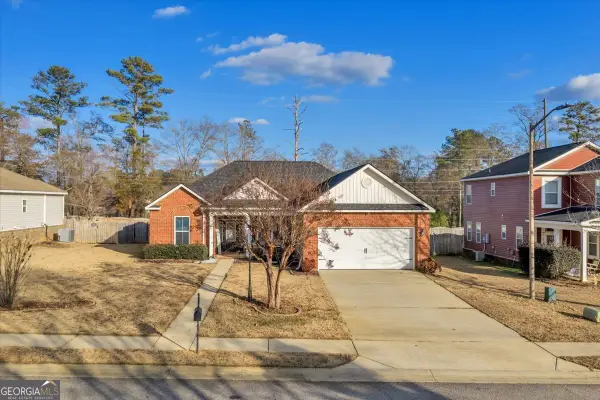 $275,000Active4 beds 2 baths1,772 sq. ft.
$275,000Active4 beds 2 baths1,772 sq. ft.216 Piedmont Lane, Bonaire, GA 31005
MLS# 10662179Listed by: Giles Realty, LLC - New
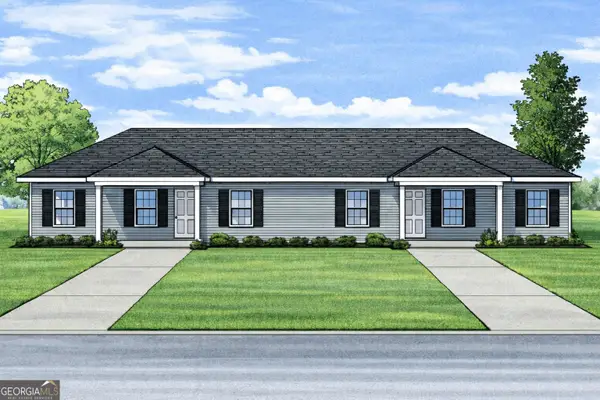 $315,000Active-- beds -- baths
$315,000Active-- beds -- baths122 Tabor Drive, Warner Robins, GA 31093
MLS# 10662083Listed by: Sold Realty Group - New
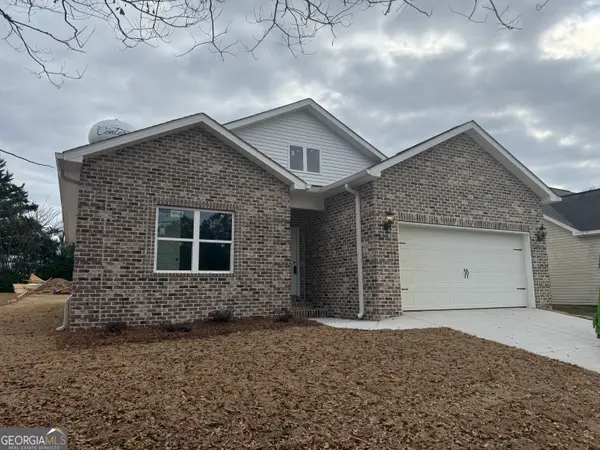 $238,000Active3 beds 2 baths1,427 sq. ft.
$238,000Active3 beds 2 baths1,427 sq. ft.115 Wray Street, Warner Robins, GA 31093
MLS# 10662019Listed by: Sold Realty Group - New
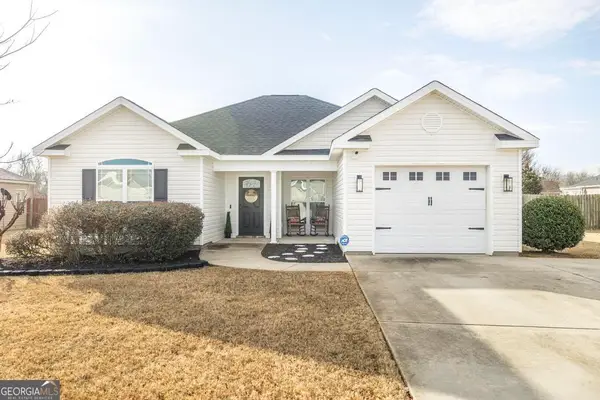 $234,900Active3 beds 2 baths1,217 sq. ft.
$234,900Active3 beds 2 baths1,217 sq. ft.503 Tug Court, Warner Robins, GA 31088
MLS# 10661727Listed by: Maximum One Platinum Realtors - New
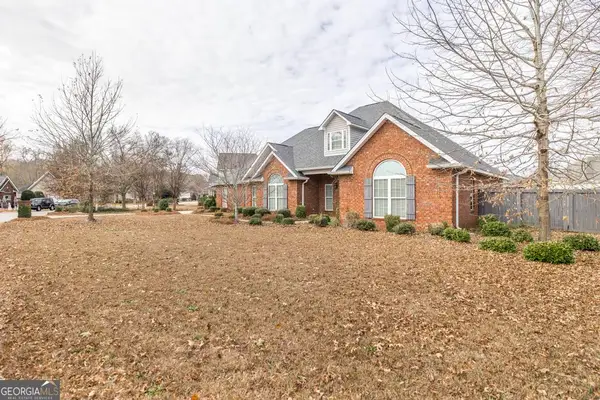 $406,000Active4 beds 3 baths2,866 sq. ft.
$406,000Active4 beds 3 baths2,866 sq. ft.302 Erin Way, Warner Robins, GA 31088
MLS# 10661665Listed by: Sold Realty Group - New
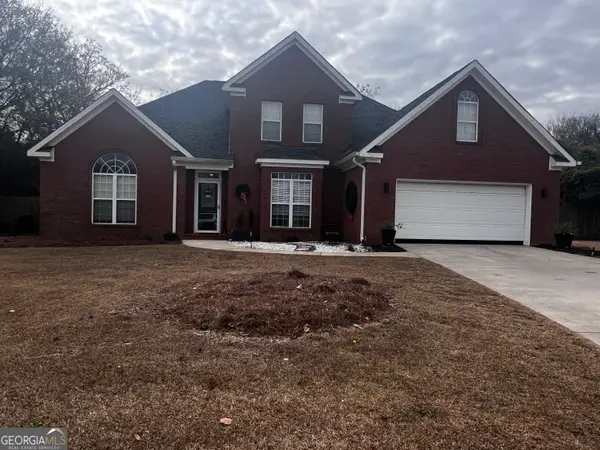 $350,000Active4 beds 4 baths2,270 sq. ft.
$350,000Active4 beds 4 baths2,270 sq. ft.528 Quail Run Drive, Warner Robins, GA 31088
MLS# 10661315Listed by: Golden Key Realty, Inc. - New
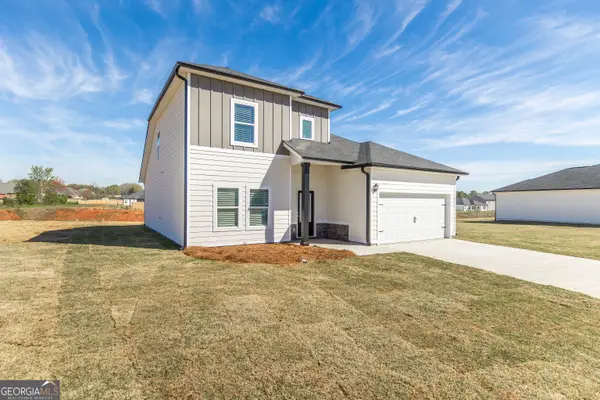 $297,900Active4 beds 3 baths1,841 sq. ft.
$297,900Active4 beds 3 baths1,841 sq. ft.503 Georgian Walk, Byron, GA 31008
MLS# 10661270Listed by: Wind & Water Realty - New
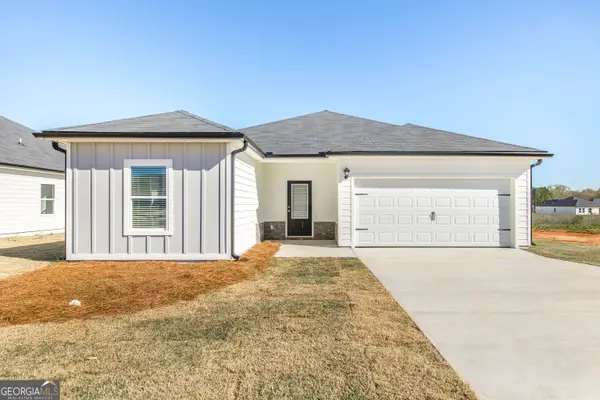 $270,900Active3 beds 2 baths1,549 sq. ft.
$270,900Active3 beds 2 baths1,549 sq. ft.502 Georgian Walk, Byron, GA 31008
MLS# 10661252Listed by: Wind & Water Realty
