123 Tanglewood Drive, Warner Robins, GA 31093
Local realty services provided by:ERA Kings Bay Realty
123 Tanglewood Drive,Warner Robins, GA 31093
$364,900
- 4 Beds
- 5 Baths
- 3,360 sq. ft.
- Single family
- Active
Listed by: the salerno group
Office: berkshire hathaway homeservices georgia properties
MLS#:10601609
Source:METROMLS
Price summary
- Price:$364,900
- Price per sq. ft.:$108.6
About this home
Your Private Retreat Awaits! Discover this fantastic single-story 4BR/4.5BA home, thoughtfully designed and perfectly situated on 1.57 acres of tranquility. From the moment you arrive, you'll be captivated by its timeless charm, spacious layout, and the seamless blend of modern updates with classic character. Inside, rich wood floors, tile accents, and cedar-beamed ceilings create a warm and elegant atmosphere. Multiple living spaces-inside and out,including a cozy family room, formal living room, and separate dining room-offer endless opportunities for entertaining, gatherings, or simply relaxing at home. The updated chef's kitchen is a true highlight, featuring high-end stainless steel appliances, soft-close cabinetry, custom countertops, and a wine refrigerator. A NEW custom roof adds peace of mind and value. Step outdoors to your own resort-style escape. Enjoy a sparkling 20' x 40' pool, covered lanai, timeless brick decking, and a built-in BBQ-perfect for entertaining or unwinding in your private oasis.Additional features include: 3 Car Carport & Expansive circular driveway with space for extra parking or even a basketball court Front yard and backyard's are large and flat enough to play football or soccer. Irrigation system for both front and back yards. Two separate fenced areas with storage sheds for added convenience. With just a few finishing touches left, this home is ready to become your dream retreat. Relax, entertain, and enjoy the views-this property is more than a home, it's a lifestyle.
Contact an agent
Home facts
- Year built:1966
- Listing ID #:10601609
- Updated:December 31, 2025 at 11:48 AM
Rooms and interior
- Bedrooms:4
- Total bathrooms:5
- Full bathrooms:4
- Half bathrooms:1
- Living area:3,360 sq. ft.
Heating and cooling
- Cooling:Central Air
- Heating:Central, Electric, Forced Air
Structure and exterior
- Year built:1966
- Building area:3,360 sq. ft.
- Lot area:1.57 Acres
Schools
- High school:Northside
- Middle school:Northside
- Elementary school:Parkwood
Utilities
- Water:Public, Well
- Sewer:Public Sewer
Finances and disclosures
- Price:$364,900
- Price per sq. ft.:$108.6
- Tax amount:$2,302 (2024)
New listings near 123 Tanglewood Drive
- New
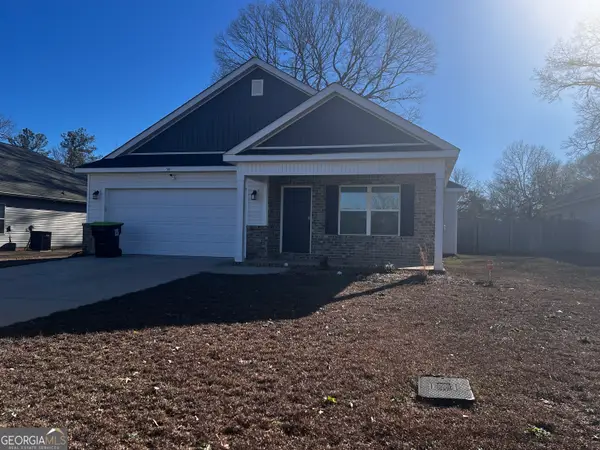 $299,900Active3 beds 2 baths1,671 sq. ft.
$299,900Active3 beds 2 baths1,671 sq. ft.315 Lasso Drive, Warner Robins, GA 31088
MLS# 10662823Listed by: Golden Key Realty, Inc. - New
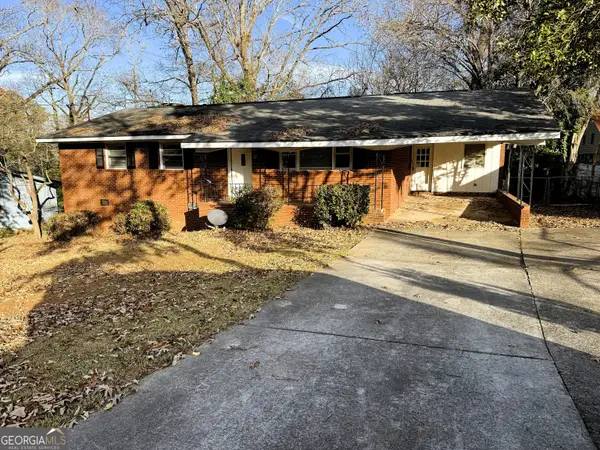 $174,900Active3 beds 2 baths1,408 sq. ft.
$174,900Active3 beds 2 baths1,408 sq. ft.510 Arrowhead Trail, Warner Robins, GA 31088
MLS# 10662873Listed by: Vesta Realty Group - New
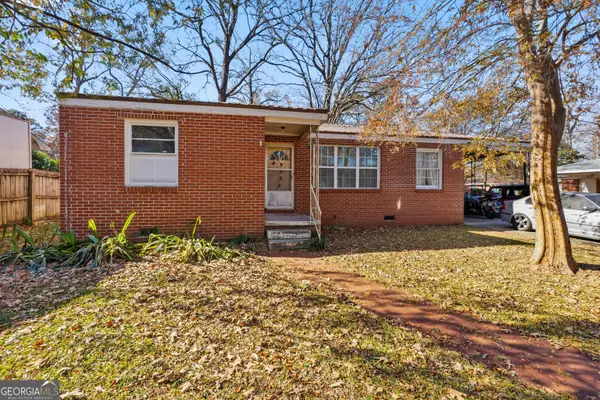 $120,000Active3 beds 1 baths1,073 sq. ft.
$120,000Active3 beds 1 baths1,073 sq. ft.109 Lee Street, Warner Robins, GA 31088
MLS# 10662704Listed by: eXp Realty - New
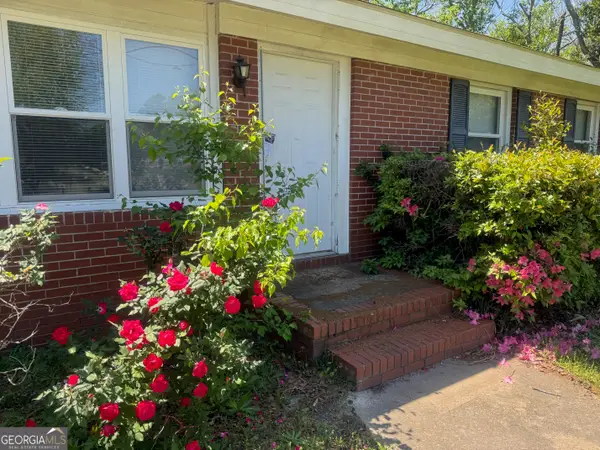 $147,000Active3 beds 2 baths1,424 sq. ft.
$147,000Active3 beds 2 baths1,424 sq. ft.413 Sarah Drive, Warner Robins, GA 31093
MLS# 10662738Listed by: eXp Realty - New
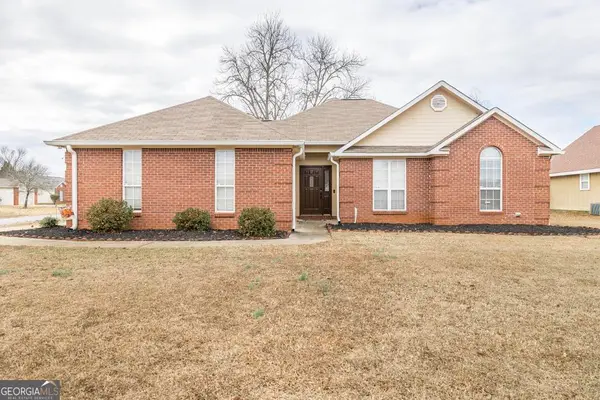 $225,000Active3 beds 2 baths1,184 sq. ft.
$225,000Active3 beds 2 baths1,184 sq. ft.126 Country Walk, Warner Robins, GA 31088
MLS# 10662357Listed by: NOT AVAILABLE - New
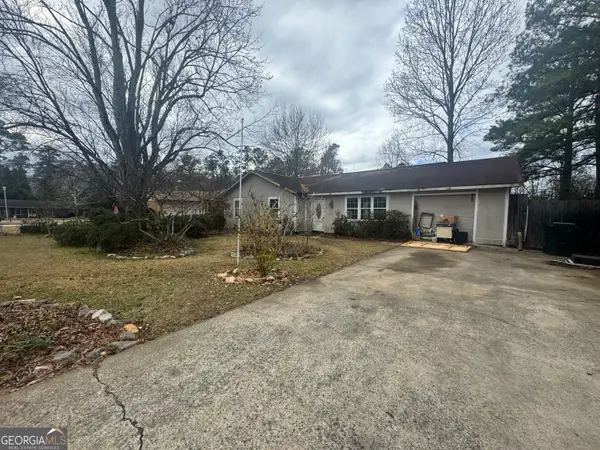 $100,000Active3 beds 2 baths1,332 sq. ft.
$100,000Active3 beds 2 baths1,332 sq. ft.103 Highpoint Drive, Warner Robins, GA 31093
MLS# 10662259Listed by: Southern Classic Realtors - New
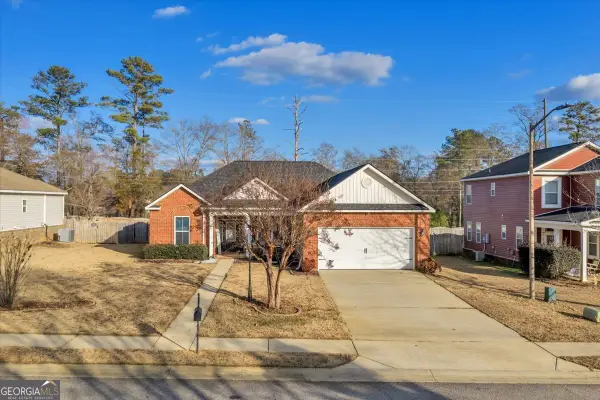 $275,000Active4 beds 2 baths1,772 sq. ft.
$275,000Active4 beds 2 baths1,772 sq. ft.216 Piedmont Lane, Bonaire, GA 31005
MLS# 10662179Listed by: Giles Realty, LLC - New
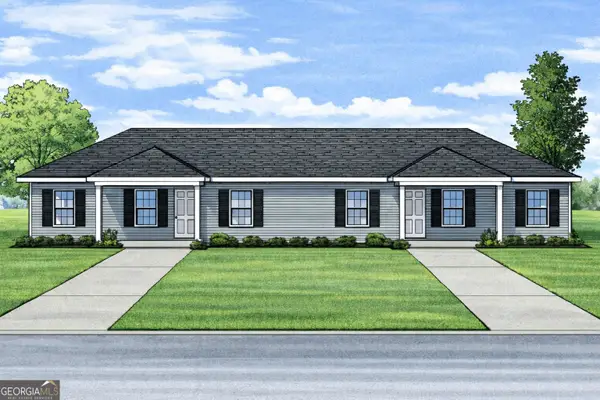 $315,000Active-- beds -- baths
$315,000Active-- beds -- baths122 Tabor Drive, Warner Robins, GA 31093
MLS# 10662083Listed by: Sold Realty Group - New
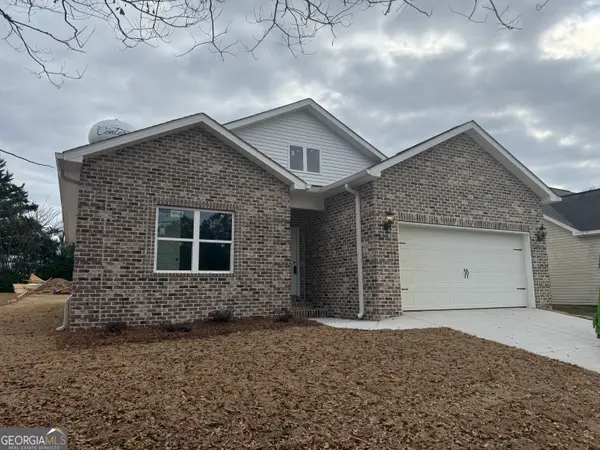 $238,000Active3 beds 2 baths1,427 sq. ft.
$238,000Active3 beds 2 baths1,427 sq. ft.115 Wray Street, Warner Robins, GA 31093
MLS# 10662019Listed by: Sold Realty Group - New
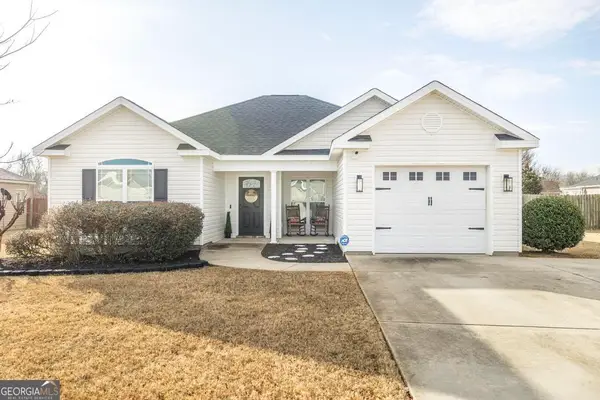 $234,900Active3 beds 2 baths1,217 sq. ft.
$234,900Active3 beds 2 baths1,217 sq. ft.503 Tug Court, Warner Robins, GA 31088
MLS# 10661727Listed by: Maximum One Platinum Realtors
