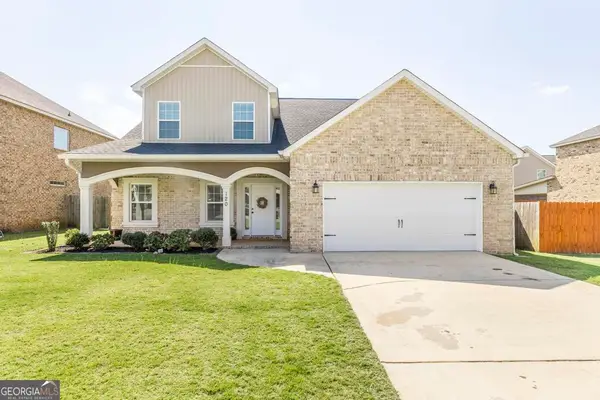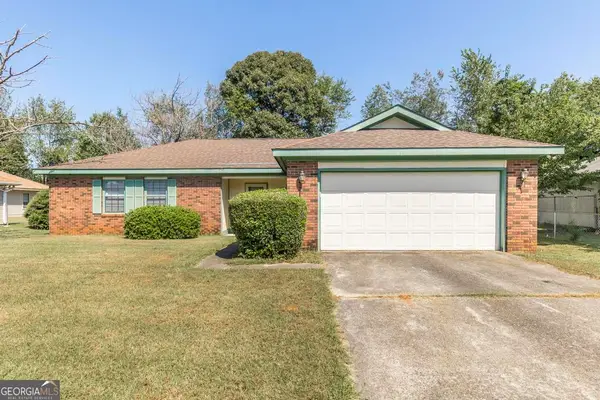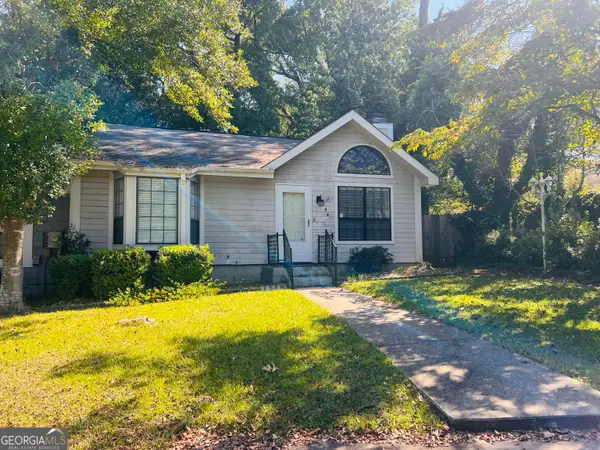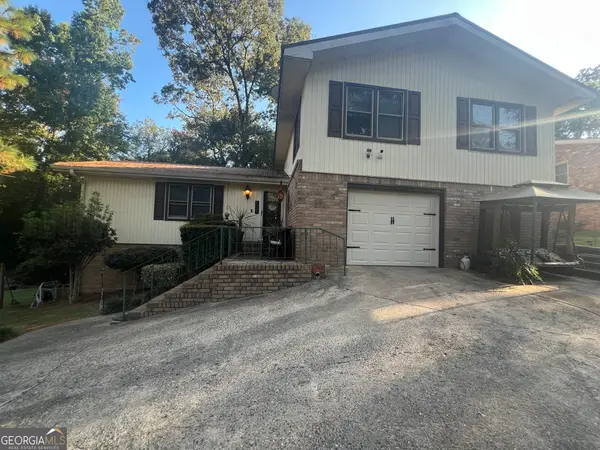123 Vernon Drive, Warner Robins, GA 31088
Local realty services provided by:ERA Towne Square Realty, Inc.
123 Vernon Drive,Warner Robins, GA 31088
$95,000
- 3 Beds
- 1 Baths
- 1,514 sq. ft.
- Single family
- Active
Listed by:christopher tillman
Office:exp realty
MLS#:10602476
Source:METROMLS
Price summary
- Price:$95,000
- Price per sq. ft.:$62.75
About this home
Come home to 123 Vernon Dr in Warner Robins, GA. Welcome to this charming 3-bedroom, 1-bath stucco home offering 1,514 sq. ft. of comfortable living space on a .35-acre lot in Warner Robins. Inside, you'll find a galley-style kitchen with a dedicated dining area, perfect for family meals or entertaining. The expanded bathroom includes a bonus room nearby that makes an ideal nursery, home office, or extra storage space. The property also features: One-car garage with space for a potential second bay Fenced backyard with plenty of room for pets or outdoor activities and a storage shed for all your yard tools. Handicap ramp for added accessibility Garage storage room that could be converted into a second bathroom to create a true master suite Whether you're a first-time homebuyer or an investor looking for a strong rental property, this home is a fantastic opportunity. With rental potential of $1,000-$1,100 per month, it's an attractive addition to any portfolio.
Contact an agent
Home facts
- Year built:1953
- Listing ID #:10602476
- Updated:September 28, 2025 at 10:47 AM
Rooms and interior
- Bedrooms:3
- Total bathrooms:1
- Full bathrooms:1
- Living area:1,514 sq. ft.
Heating and cooling
- Cooling:Central Air
- Heating:Central
Structure and exterior
- Roof:Composition
- Year built:1953
- Building area:1,514 sq. ft.
- Lot area:0.35 Acres
Schools
- High school:Warner Robins
- Middle school:Huntington
- Elementary school:CB Watson/Pearl Stephens Prima
Utilities
- Water:Public
- Sewer:Public Sewer, Sewer Connected
Finances and disclosures
- Price:$95,000
- Price per sq. ft.:$62.75
- Tax amount:$961 (24)
New listings near 123 Vernon Drive
- New
 $270,000Active3 beds 2 baths1,581 sq. ft.
$270,000Active3 beds 2 baths1,581 sq. ft.204 Falkirk Drive, Warner Robins, GA 31088
MLS# 10613963Listed by: Golden Key Realty, Inc. - New
 $415,000Active5 beds 4 baths3,313 sq. ft.
$415,000Active5 beds 4 baths3,313 sq. ft.120 Legacy Court, Warner Robins, GA 31088
MLS# 10613756Listed by: Landmark Realty - New
 $215,000Active3 beds 2 baths1,760 sq. ft.
$215,000Active3 beds 2 baths1,760 sq. ft.77 Oliver Drive, Warner Robins, GA 31088
MLS# 10613684Listed by: NOT AVAILABLE - New
 $134,900Active2 beds 2 baths
$134,900Active2 beds 2 baths144 Mill Chase Way, Warner Robins, GA 31088
MLS# 10613620Listed by: Simple Realty Co. - New
 $250,000Active3 beds 3 baths2,594 sq. ft.
$250,000Active3 beds 3 baths2,594 sq. ft.505 Ashby Way, Warner Robins, GA 31088
MLS# 10613516Listed by: Coldwell Banker Access Realty - New
 $399,900Active4 beds 3 baths2,450 sq. ft.
$399,900Active4 beds 3 baths2,450 sq. ft.101 Scarlet Oak Way, Bonaire, GA 31005
MLS# 10613322Listed by: NOT AVAILABLE - Open Sun, 12:30 to 2:30pmNew
 $369,900Active6 beds 3 baths3,110 sq. ft.
$369,900Active6 beds 3 baths3,110 sq. ft.112 Verandah Court, Bonaire, GA 31005
MLS# 10612994Listed by: Real Broker LLC - New
 $440,000Active3 beds 3 baths2,824 sq. ft.
$440,000Active3 beds 3 baths2,824 sq. ft.115 Raintree Drive, Warner Robins, GA 31088
MLS# 10612607Listed by: Fickling & Company Inc. - New
 $389,900Active4 beds 3 baths2,572 sq. ft.
$389,900Active4 beds 3 baths2,572 sq. ft.103 Lawing Place, Warner Robins, GA 31088
MLS# 10612484Listed by: Smart Choice Real Estate - New
 $419,900Active5 beds 3 baths2,792 sq. ft.
$419,900Active5 beds 3 baths2,792 sq. ft.112 Legacy Court, Warner Robins, GA 31088
MLS# 10612313Listed by: Kelly Right Real Estate of Georgia
