303 Pinecrest Drive, Warner Robins, GA 31093
Local realty services provided by:ERA Sunrise Realty
303 Pinecrest Drive,Warner Robins, GA 31093
$190,000
- 3 Beds
- 3 Baths
- 1,731 sq. ft.
- Single family
- Active
Listed by: phung phong
Office: virtual properties realty. biz
MLS#:7632439
Source:FIRSTMLS
Price summary
- Price:$190,000
- Price per sq. ft.:$109.76
About this home
This charming 4-sided brick split-level home sits on a spacious, lush lot with mature landscaping and a wide driveway leading to a covered carport. Inside, you’ll find hardwood floors, a bright living room, a separate dining area with large windows, and a roomy kitchen with ample cabinetry, tile backsplash, and stainless steel appliances. Multiple living spaces, including a versatile lower-level bonus room, offer flexibility for a home office, playroom, or guest area, while generously sized bedrooms with hardwood floors and ceiling fans provide comfort and natural light. The backyard is a private retreat with mature greenery, a garden area, and plenty of room for entertaining or expansion. Conveniently located near shopping, dining, and major highways, this well-built home is move-in ready with fantastic potential to customize to your taste.
BIG BONUS: The adjacent land parcel at 305 Pinecrest will be included in the sale at no additional cost.
Home is occupied. Please make an appointment in advance.
Contact an agent
Home facts
- Year built:1966
- Listing ID #:7632439
- Updated:December 19, 2025 at 02:27 PM
Rooms and interior
- Bedrooms:3
- Total bathrooms:3
- Full bathrooms:3
- Living area:1,731 sq. ft.
Heating and cooling
- Cooling:Ceiling Fan(s), Central Air
- Heating:Heat Pump
Structure and exterior
- Roof:Composition
- Year built:1966
- Building area:1,731 sq. ft.
- Lot area:0.34 Acres
Schools
- High school:Northside - Houston
- Middle school:Northside
- Elementary school:Westside - Houston
Utilities
- Water:Public, Water Available
- Sewer:Septic Tank, Sewer Available
Finances and disclosures
- Price:$190,000
- Price per sq. ft.:$109.76
- Tax amount:$1,090 (2024)
New listings near 303 Pinecrest Drive
- New
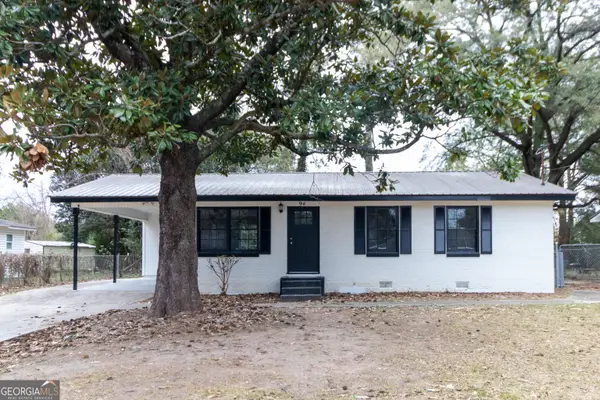 $205,000Active4 beds 2 baths1,454 sq. ft.
$205,000Active4 beds 2 baths1,454 sq. ft.94 Ravenwood Way, Warner Robins, GA 31093
MLS# 10659881Listed by: Maximum One Platinum Realtors - New
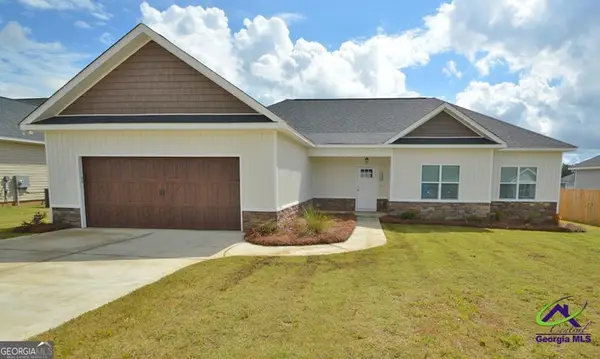 $305,000Active4 beds 2 baths1,843 sq. ft.
$305,000Active4 beds 2 baths1,843 sq. ft.1000 Adirondac Way, Bonaire, GA 31005
MLS# 10659888Listed by: Southern Classic Realtors - New
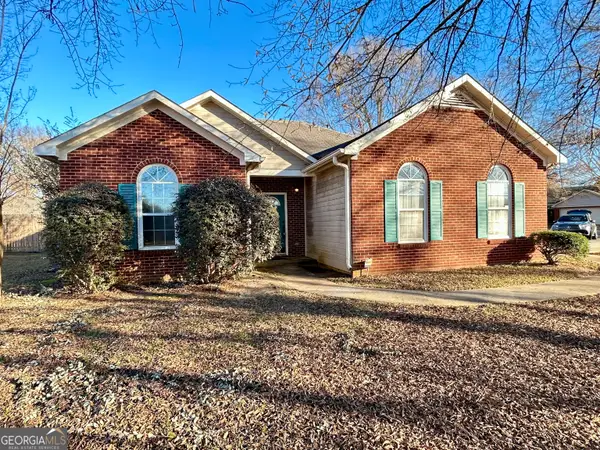 $224,000Active3 beds 2 baths1,350 sq. ft.
$224,000Active3 beds 2 baths1,350 sq. ft.105 Park Lane, Warner Robins, GA 31093
MLS# 10659575Listed by: Southern Classic Realtors - New
 $375,000Active5 beds 3 baths3,227 sq. ft.
$375,000Active5 beds 3 baths3,227 sq. ft.107 Rodney Drive, Warner Robins, GA 31088
MLS# 10659597Listed by: Southern Classic Realtors - New
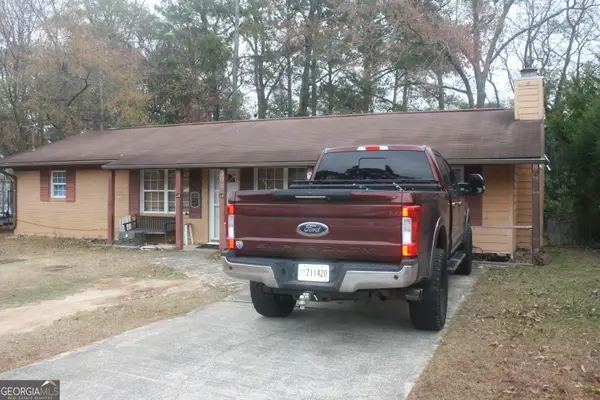 $229,000Active5 beds 3 baths2,279 sq. ft.
$229,000Active5 beds 3 baths2,279 sq. ft.304 Laurie Lane, Warner Robins, GA 31088
MLS# 10659371Listed by: Southern Classic Realtors - New
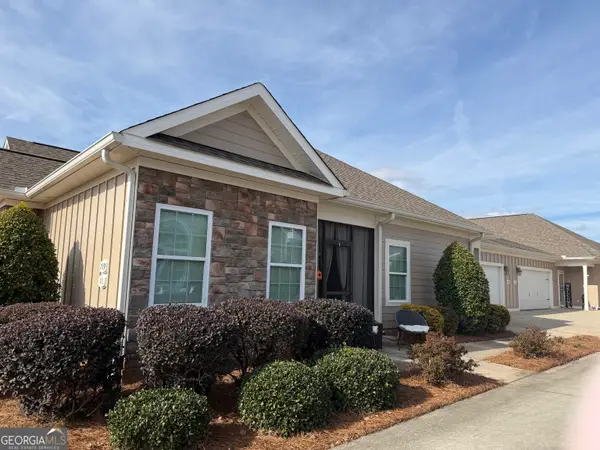 $295,000Active3 beds 3 baths2,093 sq. ft.
$295,000Active3 beds 3 baths2,093 sq. ft.109 Sasanqua Drive, Warner Robins, GA 31088
MLS# 10659081Listed by: Nest Realty - New
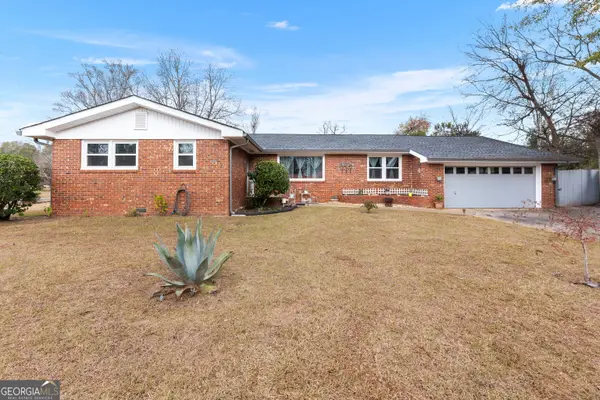 $259,500Active3 beds 2 baths1,770 sq. ft.
$259,500Active3 beds 2 baths1,770 sq. ft.121 Crestwood Road, Warner Robins, GA 31093
MLS# 10658806Listed by: Arise Realty Group, LLC - New
 $24,999Active0.33 Acres
$24,999Active0.33 Acres101 Wray Street, Warner Robins, GA 31093
MLS# 10658331Listed by: Landmark Realty Group - New
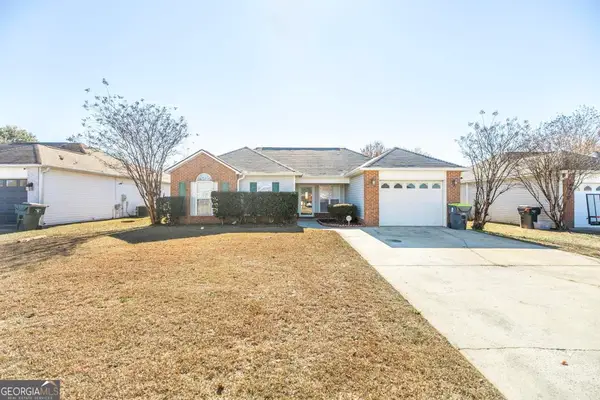 $212,900Active3 beds 2 baths1,167 sq. ft.
$212,900Active3 beds 2 baths1,167 sq. ft.212 Tyson Glen Drive, Warner Robins, GA 31088
MLS# 10658241Listed by: Southern Classic Realtors - New
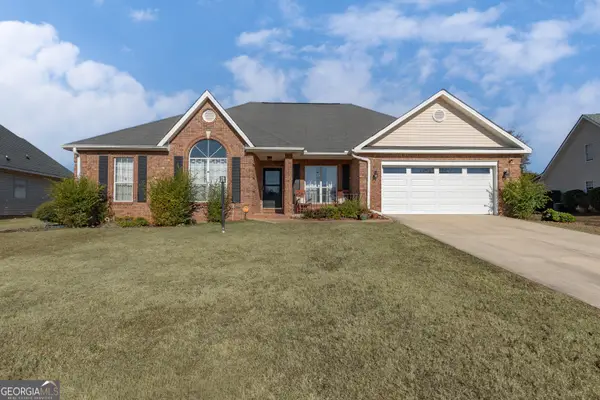 $310,000Active4 beds 3 baths2,157 sq. ft.
$310,000Active4 beds 3 baths2,157 sq. ft.114 Mallard Pointe, Kathleen, GA 31047
MLS# 10658189Listed by: Sold Realty Group
