307 Pheasant Ridge Drive, Warner Robins, GA 31088
Local realty services provided by:ERA Kings Bay Realty
307 Pheasant Ridge Drive,Warner Robins, GA 31088
$311,000
- 3 Beds
- 2 Baths
- 2,139 sq. ft.
- Single family
- Active
Listed by: chetaun smith
Office: vision 20/20 home realty srvcs
MLS#:10644291
Source:METROMLS
Price summary
- Price:$311,000
- Price per sq. ft.:$145.4
About this home
Discover comfort and style in this freshly renovated 3-bedroom, 2-bath home in Warner Robins offering 2,139 sq. ft. of inviting living space on a spacious 0.61-acre lot. A long covered front porch welcomes you inside to an airy living room with high ceilings and a cozy fireplace that instantly feels like home. Off the main living area, a versatile room with elegant French doors makes the perfect home office or formal dining space. The open kitchen and family room design is ideal for entertaining, featuring a breakfast bar, double wall oven, cooktop, pantry, and three sliding glass doors that fill the space with natural light and lead to a large patio overlooking the fully fenced backyard. The owner's suite offers a private retreat with dual walk-in closets, a soaking garden tub, separate shower, and double vanity. The split bedroom plan adds extra privacy for family or guests. With fresh paint, new LVP flooring, and a two-car side-entry garage that leads directly into the kitchen, this home blends functionality with modern charm. Enjoy peaceful evenings on the patio, room to garden or play, and extra storage in the backyard shed. Conveniently located near shopping, dining, and Robins Air Force Base, this move-in-ready home checks all the boxes for comfort, space, and location. Call your favorite real estate agent to schedule a viewing!
Contact an agent
Home facts
- Year built:1990
- Listing ID #:10644291
- Updated:February 14, 2026 at 11:45 AM
Rooms and interior
- Bedrooms:3
- Total bathrooms:2
- Full bathrooms:2
- Living area:2,139 sq. ft.
Heating and cooling
- Cooling:Ceiling Fan(s), Central Air
- Heating:Central
Structure and exterior
- Roof:Composition
- Year built:1990
- Building area:2,139 sq. ft.
- Lot area:0.61 Acres
Schools
- High school:Northside
- Middle school:Thomson
- Elementary school:Quail Run
Utilities
- Water:Public, Water Available
- Sewer:Public Sewer, Sewer Connected
Finances and disclosures
- Price:$311,000
- Price per sq. ft.:$145.4
- Tax amount:$2,069 (24)
New listings near 307 Pheasant Ridge Drive
- New
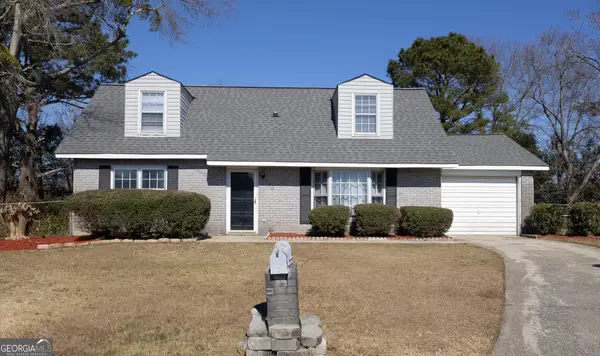 $189,900Active3 beds 2 baths1,376 sq. ft.
$189,900Active3 beds 2 baths1,376 sq. ft.110 Stonefield Court, Warner Robins, GA 31093
MLS# 10691590Listed by: MF Real Estate Firm - New
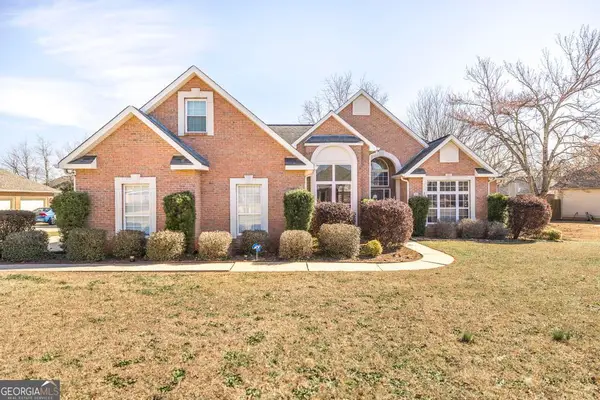 $399,900Active4 beds 3 baths2,728 sq. ft.
$399,900Active4 beds 3 baths2,728 sq. ft.208 Twelve Oaks Drive, Warner Robins, GA 31088
MLS# 10691601Listed by: Rite Choice Realty - New
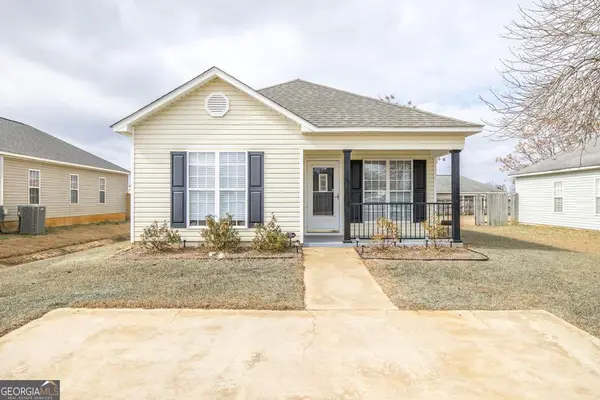 $204,900Active3 beds 2 baths1,182 sq. ft.
$204,900Active3 beds 2 baths1,182 sq. ft.316 Haverhill Circle, Warner Robins, GA 31088
MLS# 10691374Listed by: NOT AVAILABLE - New
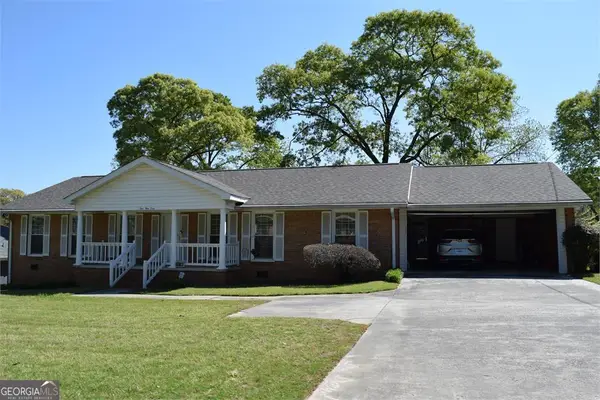 $245,000Active4 beds 2 baths2,144 sq. ft.
$245,000Active4 beds 2 baths2,144 sq. ft.515 Kimberly Road, Warner Robins, GA 31088
MLS# 10691261Listed by: Fickling & Company - New
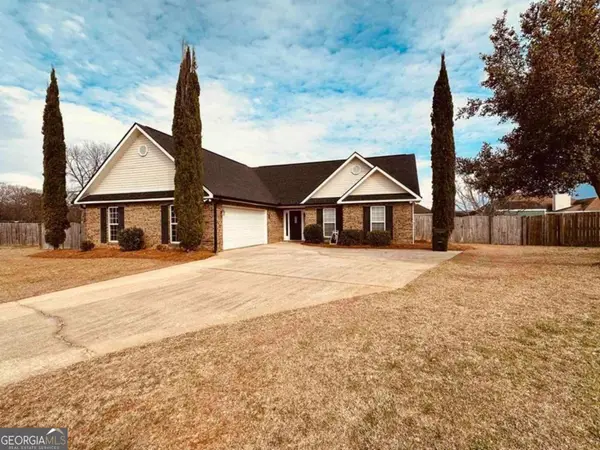 $239,900Active3 beds 2 baths1,413 sq. ft.
$239,900Active3 beds 2 baths1,413 sq. ft.108 Holbeck Court, Warner Robins, GA 31088
MLS# 10691286Listed by: Century 21 Homes & Investments - New
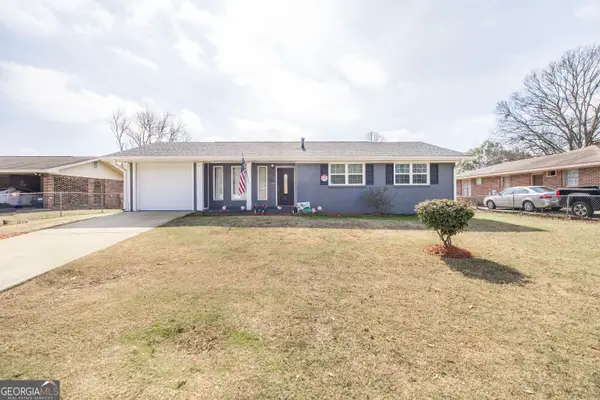 $219,900Active3 beds 2 baths1,873 sq. ft.
$219,900Active3 beds 2 baths1,873 sq. ft.82 Oliver Drive, Warner Robins, GA 31088
MLS# 10690149Listed by: MF Real Estate Firm - New
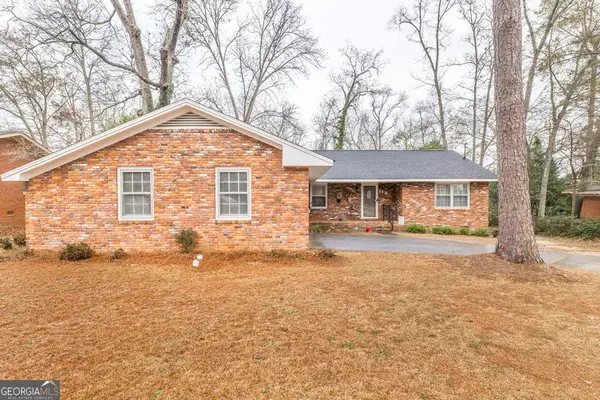 $179,900Active3 beds 2 baths1,832 sq. ft.
$179,900Active3 beds 2 baths1,832 sq. ft.114 Skyway Drive, Warner Robins, GA 31088
MLS# 10689556Listed by: Southern Classic Realtors - New
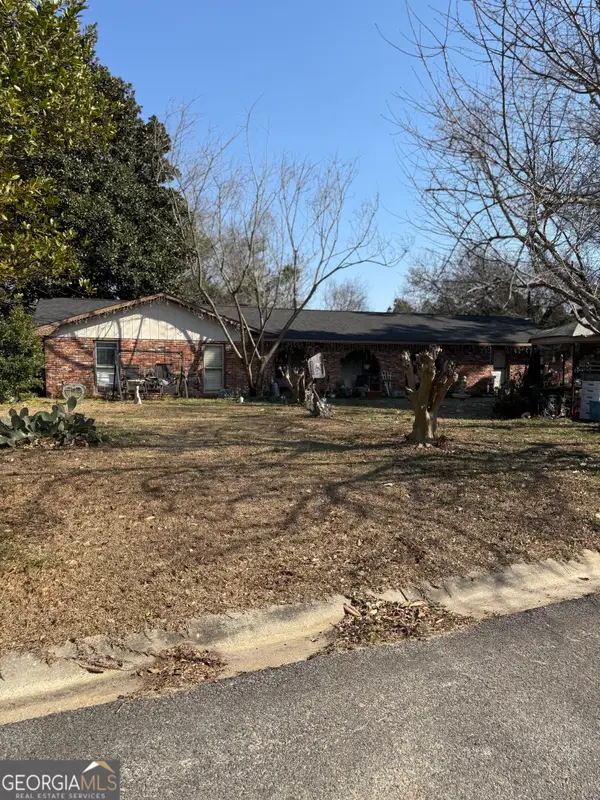 $175,000Active3 beds 2 baths1,822 sq. ft.
$175,000Active3 beds 2 baths1,822 sq. ft.201 Inglewood Drive, Warner Robins, GA 31093
MLS# 10689677Listed by: Southern Classic Realtors - New
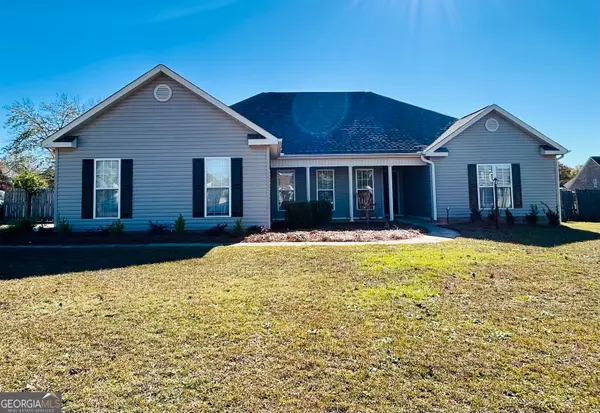 $319,000Active4 beds 2 baths2,095 sq. ft.
$319,000Active4 beds 2 baths2,095 sq. ft.166 Holly Pointe, Warner Robins, GA 31088
MLS# 10689403Listed by: Southern Classic Realtors - New
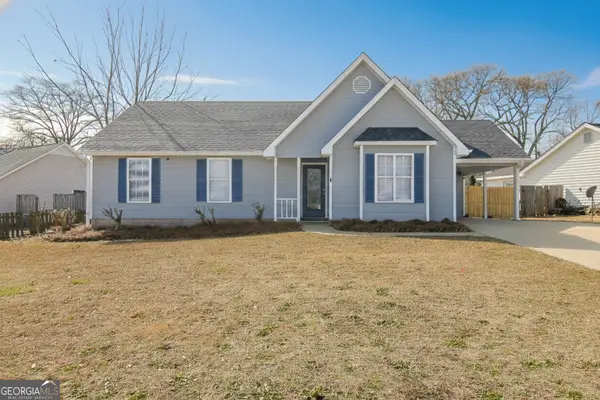 $219,000Active3 beds 2 baths1,230 sq. ft.
$219,000Active3 beds 2 baths1,230 sq. ft.106 Ashford Park, Bonaire, GA 31005
MLS# 10689285Listed by: Smart Choice Real Estate

