32 Willow Lake Drive, Warner Robins, GA 31093
Local realty services provided by:ERA Sunrise Realty
32 Willow Lake Drive,Warner Robins, GA 31093
$599,000
- 5 Beds
- 4 Baths
- 4,357 sq. ft.
- Single family
- Active
Listed by: ilia durham
Office: landmark realty
MLS#:10605893
Source:METROMLS
Price summary
- Price:$599,000
- Price per sq. ft.:$137.48
- Monthly HOA dues:$50
About this home
**MAJOR PRICE IMPROVEMENT** If you are looking for a Space for Everyone & Everything...There is Room To Roam in the Gorgeous 5BR/4BAHome with 3-Car Garage, HUGE Shop & 1.12 Acre Lot featuring Full Brick Exterior with Vinyl Accents. This well-maintained 2-story home offers a room for everyone with a 3-car garage featuring epoxy floors and a 52'x 36' shop-perfect for multiple automobiles, an RV, wood working, or hobby space. Nestled on a 1.12-acre lot in an established subdivision, the property also provides a fenced backyard with no rear neighbors that is ideal for privacy and relaxation. The Interior Boasts of fresh interior paint and new carpet, along with hardwood floors in all common areas, lots of trim and moldings, and an inviting foyer entrance. The large great room features custom built-ins around a gas fireplace and expansive sliding glass doors that flood the space with natural light and lead to the covered back porch. The formal dining room and open floor plan flow into a spacious kitchen with custom cabinetry, an island, built in microwave & oven pantry, breakfast area with large windows, and ample counter space. The private primary suite on the main level includes a bay window in the sitting area, a luxury bath with dual sinks, makeup vanity, marble shower, separate tub, and a walk-in closet with custom shelving. Two guest bedrooms with a shared bath are also on the main, plus an additional flexible space that can serve as a bedroom, office, library, den, or in-law suite with access to another full bath. The laundry room includes extra cabinetry and a utility sink. Upstairs, a huge bonus room offers endless possibilities-media room, game room, man cave or second living area. An adjoining room makes a great office or playroom. Two additional large bedrooms, another full bath, and a smaller bonus room (ideal for crafts, reading nook, or storage) complete the second floor. Other highlights include 2 ManaBloc Water Systems, Tankless water heater & separate electric water heater, 2 HVAC units, Basketball goaling backyard, & Large covered front porch to enjoy your morning coffee or relax with a cozy book on the porch swing. This home is Conveniently located near schools, shopping, dining, entertainment, and I-75 access and offers space, function, and flexibility in a prime location. Schedule your showing today-this one has it all!
Contact an agent
Home facts
- Year built:2001
- Listing ID #:10605893
- Updated:February 14, 2026 at 11:45 AM
Rooms and interior
- Bedrooms:5
- Total bathrooms:4
- Full bathrooms:4
- Living area:4,357 sq. ft.
Heating and cooling
- Cooling:Ceiling Fan(s), Central Air, Dual, Electric
- Heating:Central, Dual, Electric, Heat Pump
Structure and exterior
- Roof:Composition
- Year built:2001
- Building area:4,357 sq. ft.
- Lot area:1.12 Acres
Schools
- High school:Northside
- Middle school:Thomson
- Elementary school:Eagle Springs
Utilities
- Water:Public
- Sewer:Public Sewer, Sewer Connected
Finances and disclosures
- Price:$599,000
- Price per sq. ft.:$137.48
- Tax amount:$7,140 (2025)
New listings near 32 Willow Lake Drive
- New
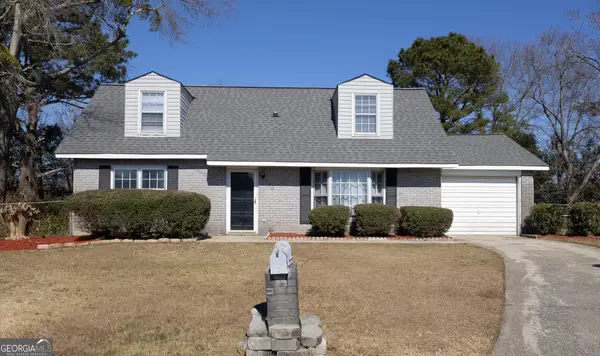 $189,900Active3 beds 2 baths1,376 sq. ft.
$189,900Active3 beds 2 baths1,376 sq. ft.110 Stonefield Court, Warner Robins, GA 31093
MLS# 10691590Listed by: MF Real Estate Firm - New
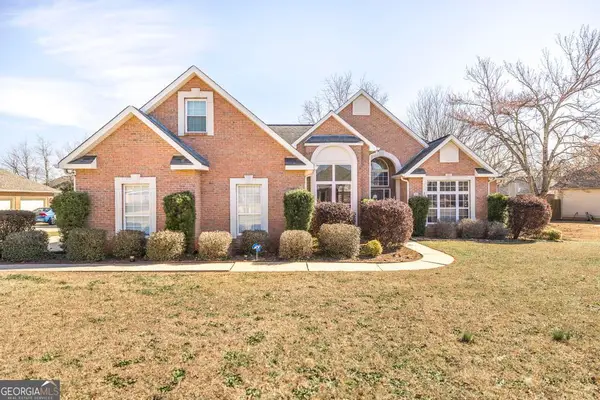 $399,900Active4 beds 3 baths2,728 sq. ft.
$399,900Active4 beds 3 baths2,728 sq. ft.208 Twelve Oaks Drive, Warner Robins, GA 31088
MLS# 10691601Listed by: Rite Choice Realty - New
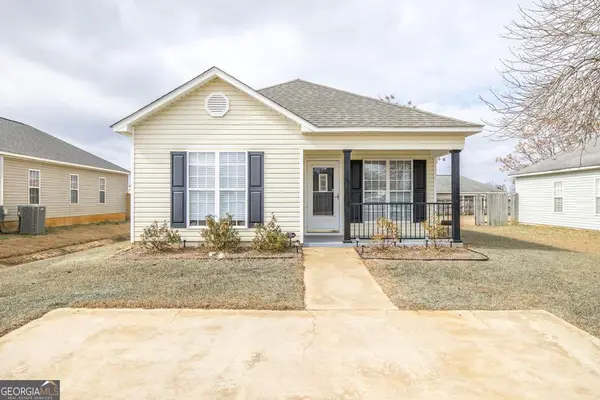 $204,900Active3 beds 2 baths1,182 sq. ft.
$204,900Active3 beds 2 baths1,182 sq. ft.316 Haverhill Circle, Warner Robins, GA 31088
MLS# 10691374Listed by: NOT AVAILABLE - New
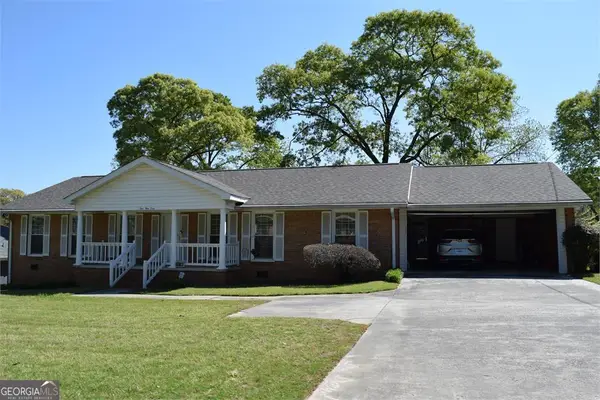 $245,000Active4 beds 2 baths2,144 sq. ft.
$245,000Active4 beds 2 baths2,144 sq. ft.515 Kimberly Road, Warner Robins, GA 31088
MLS# 10691261Listed by: Fickling & Company - New
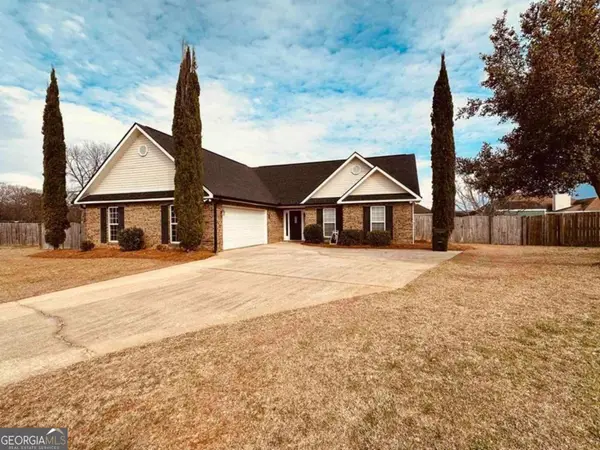 $239,900Active3 beds 2 baths1,413 sq. ft.
$239,900Active3 beds 2 baths1,413 sq. ft.108 Holbeck Court, Warner Robins, GA 31088
MLS# 10691286Listed by: Century 21 Homes & Investments - New
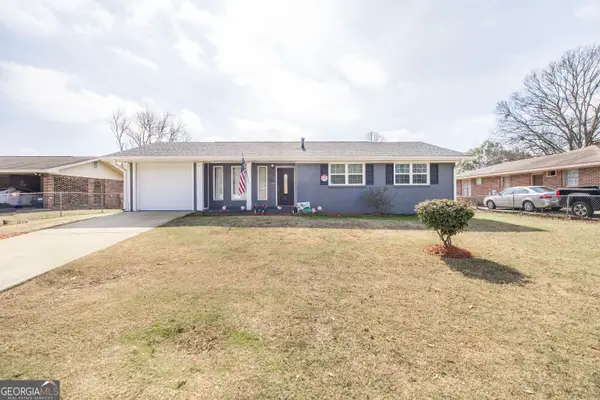 $219,900Active3 beds 2 baths1,873 sq. ft.
$219,900Active3 beds 2 baths1,873 sq. ft.82 Oliver Drive, Warner Robins, GA 31088
MLS# 10690149Listed by: MF Real Estate Firm - New
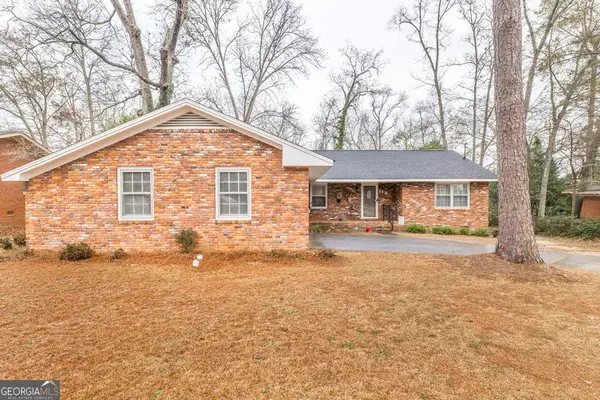 $179,900Active3 beds 2 baths1,832 sq. ft.
$179,900Active3 beds 2 baths1,832 sq. ft.114 Skyway Drive, Warner Robins, GA 31088
MLS# 10689556Listed by: Southern Classic Realtors - New
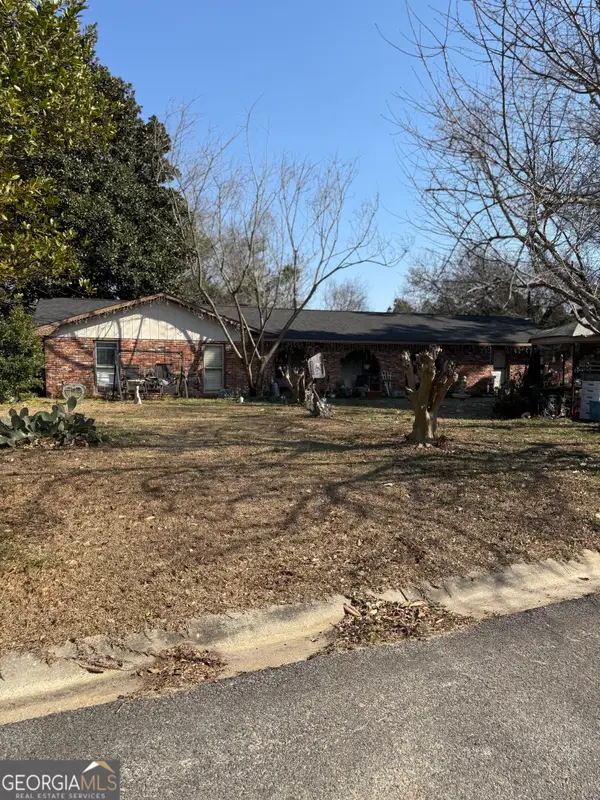 $175,000Active3 beds 2 baths1,822 sq. ft.
$175,000Active3 beds 2 baths1,822 sq. ft.201 Inglewood Drive, Warner Robins, GA 31093
MLS# 10689677Listed by: Southern Classic Realtors - New
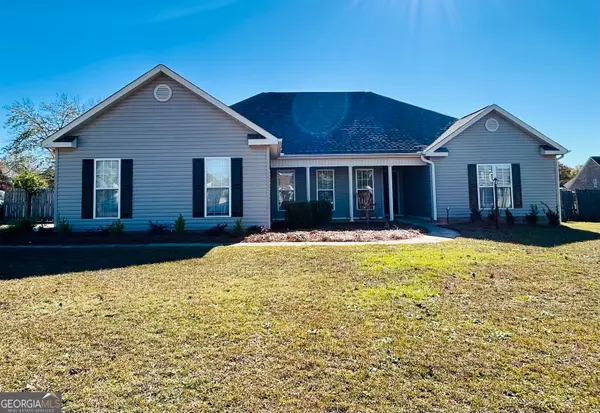 $319,000Active4 beds 2 baths2,095 sq. ft.
$319,000Active4 beds 2 baths2,095 sq. ft.166 Holly Pointe, Warner Robins, GA 31088
MLS# 10689403Listed by: Southern Classic Realtors - New
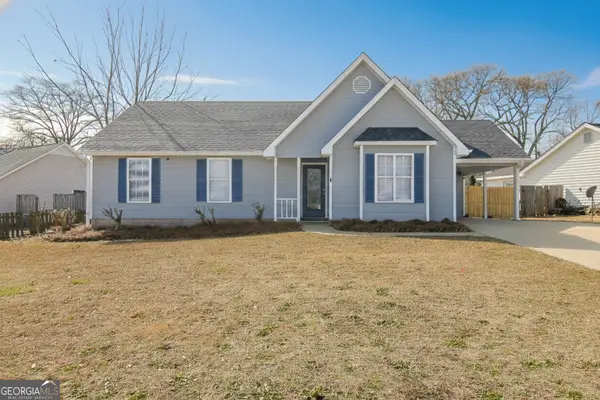 $219,000Active3 beds 2 baths1,230 sq. ft.
$219,000Active3 beds 2 baths1,230 sq. ft.106 Ashford Park, Bonaire, GA 31005
MLS# 10689285Listed by: Smart Choice Real Estate

