1041 Hollow Creek Way, Watkinsville, GA 30677
Local realty services provided by:ERA Kings Bay Realty

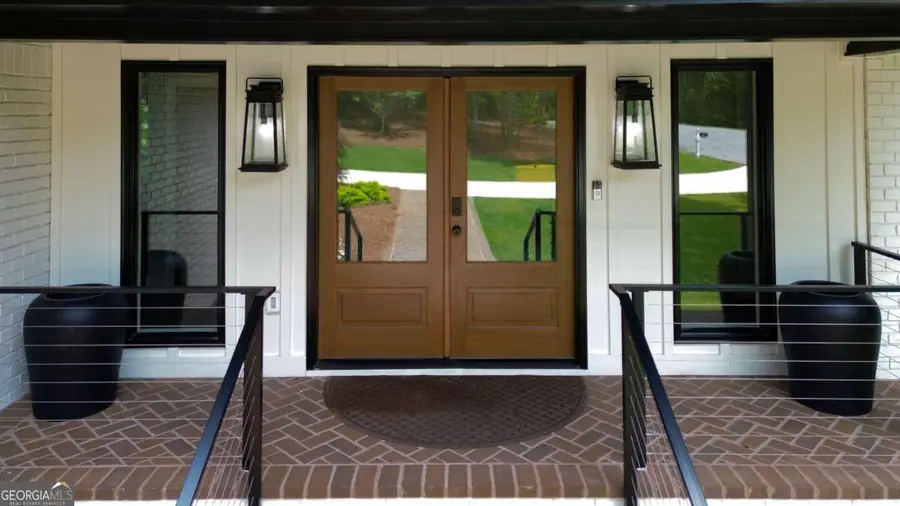

1041 Hollow Creek Way,Watkinsville, GA 30677
$1,050,000
- 5 Beds
- 5 Baths
- 5,781 sq. ft.
- Single family
- Pending
Listed by:eliza pritchett
Office:corcoran classic living
MLS#:10539602
Source:METROMLS
Price summary
- Price:$1,050,000
- Price per sq. ft.:$181.63
About this home
1041 Hollow Creek Way in Watkinsville, Georgia, is a meticulously renovated estate nestled on a 1.45-acre, creek-lined cul-de-sac. This expansive ranch-style home underwent a complete renovation and is amazing. It offers 5 bedrooms, 4 full bathrooms, and 1 half-bath, encompassing 5,781 square feet of living space. . The home boasts a spacious floor plan, designed to maximize comfort and functionality. The living areas are bathed in natural light, creating a warm and inviting atmosphere. The gourmet kitchen is equipped with state-of-the-art appliances, ample cabinetry, and a generous island, making it a chefs delight and perfect for casual dining or hosting gatherings. This top-of-the-line kitchen is complete with pro-grade appliances, including a 48in. dual gas range, & a spacious pantry with custom-made shelving. The family room is oversized and has a beautiful vaulted ceiling. The laundry room is not only beautiful and massive, it will make you want to do laundry. The master suite is a private retreat, featuring a luxurious en-suite bathroom and ample closet space. Additional bedrooms are generously sized, offering comfort and privacy for family members or guests. The bathrooms throughout the home are elegantly appointed, combining style with practicality. Brand new HVAC system, whole house tankless water heater, new driveway, new windows, new doors, spray foam insulation just to name a few. The property extends its charm outdoors with a beautifully designed backyard, ideal for outdoor activities or simply enjoying the tranquility of the surroundings. The patio area provides a perfect space for alfresco dining or relaxing under the stars. Located in Watkinsville, this home benefits from proximity to local amenities, including shopping centers, dining establishments, and recreational facilities. The community is known for its excellent schools and vibrant cultural scene, making it a desirable location for families and individuals alik Schedule a viewing today to explore all that this exceptional property has to offer.
Contact an agent
Home facts
- Year built:1976
- Listing Id #:10539602
- Updated:August 16, 2025 at 07:27 AM
Rooms and interior
- Bedrooms:5
- Total bathrooms:5
- Full bathrooms:4
- Half bathrooms:1
- Living area:5,781 sq. ft.
Heating and cooling
- Cooling:Electric, Heat Pump
- Heating:Central, Electric, Heat Pump
Structure and exterior
- Roof:Composition
- Year built:1976
- Building area:5,781 sq. ft.
- Lot area:1.43 Acres
Schools
- High school:North Oconee
- Middle school:Malcom Bridge
- Elementary school:Rocky Branch
Utilities
- Water:Public
- Sewer:Septic Tank
Finances and disclosures
- Price:$1,050,000
- Price per sq. ft.:$181.63
- Tax amount:$3,590 (2024)
New listings near 1041 Hollow Creek Way
- New
 $359,900Active3 beds 2 baths1,580 sq. ft.
$359,900Active3 beds 2 baths1,580 sq. ft.1021 Bouldercrest Circle, Watkinsville, GA 30677
MLS# 10584839Listed by: Realty South, LLC - New
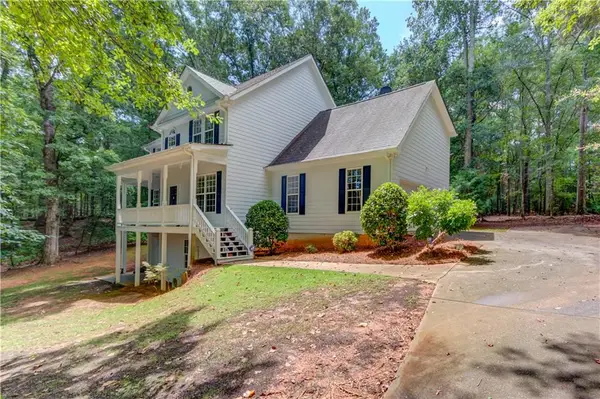 $580,000Active5 beds 4 baths2,900 sq. ft.
$580,000Active5 beds 4 baths2,900 sq. ft.1301 Calls Creek Circle, Watkinsville, GA 30677
MLS# 7632972Listed by: KELLER WILLIAMS REALTY ATL PARTNERS - New
 $681,853Active4 beds 4 baths3,000 sq. ft.
$681,853Active4 beds 4 baths3,000 sq. ft.1075 Harmony Bend #24, Watkinsville, GA 30677
MLS# 10584302Listed by: Liberty Realty Professionals - Open Sun, 2 to 4pmNew
 $1,185,000Active5 beds 5 baths3,906 sq. ft.
$1,185,000Active5 beds 5 baths3,906 sq. ft.1380 (2) Sunset Ridge, Watkinsville, GA 30677
MLS# CL336559Listed by: GREATER ATHENS PROPERTIES - Open Sun, 2 to 4pmNew
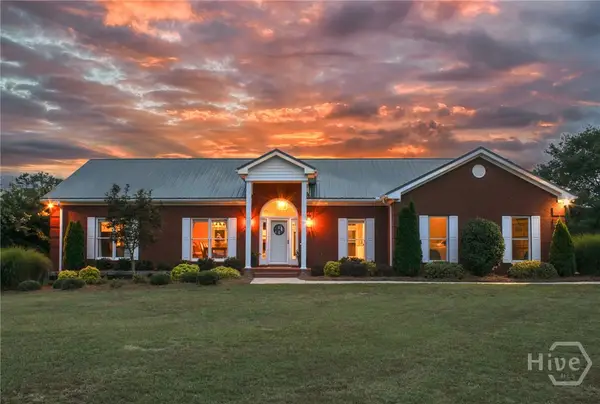 $985,000Active5 beds 5 baths3,906 sq. ft.
$985,000Active5 beds 5 baths3,906 sq. ft.1380 Sunset Ridge, Watkinsville, GA 30677
MLS# CL336405Listed by: GREATER ATHENS PROPERTIES - New
 $339,990Active3 beds 2 baths1,421 sq. ft.
$339,990Active3 beds 2 baths1,421 sq. ft.1151 Bouldercrest Circle, Watkinsville, GA 30677
MLS# 10583412Listed by: RAC Properties of Athens, Inc. - New
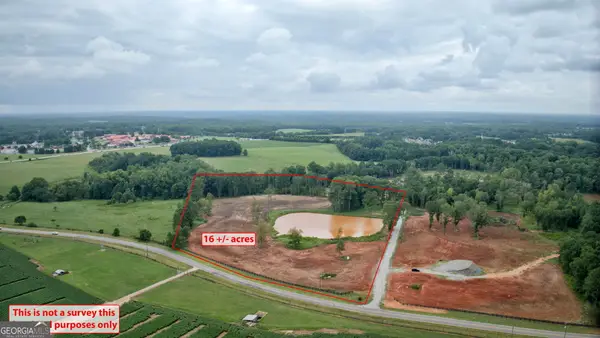 $975,000Active16.71 Acres
$975,000Active16.71 Acres1350 Burr Harris Road, Watkinsville, GA 30677
MLS# 10581409Listed by: Cottage Door Realty - New
 $1,200,000Active19.57 Acres
$1,200,000Active19.57 Acres1322 Burr Harris Road, Watkinsville, GA 30677
MLS# 10581410Listed by: Cottage Door Realty - New
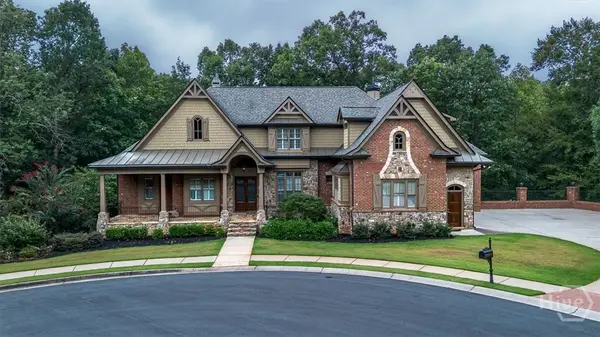 $1,350,000Active5 beds 7 baths4,296 sq. ft.
$1,350,000Active5 beds 7 baths4,296 sq. ft.1120 Lancaster Ct, Watkinsville, GA 30677
MLS# CL336233Listed by: EXP REALTY LLC - New
 $1,350,000Active5 beds 7 baths4,296 sq. ft.
$1,350,000Active5 beds 7 baths4,296 sq. ft.1120 Lancaster Ct, Watkinsville, GA 30677
MLS# CL336233Listed by: EXP REALTY LLC
