1050 Pembrook Court, Watkinsville, GA 30677
Local realty services provided by:ERA Towne Square Realty, Inc.

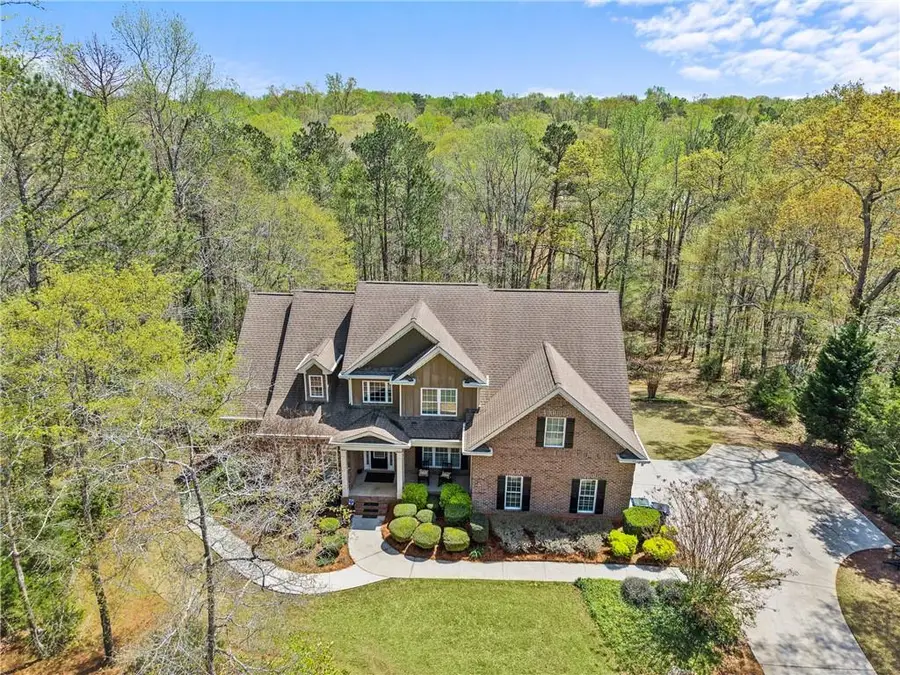
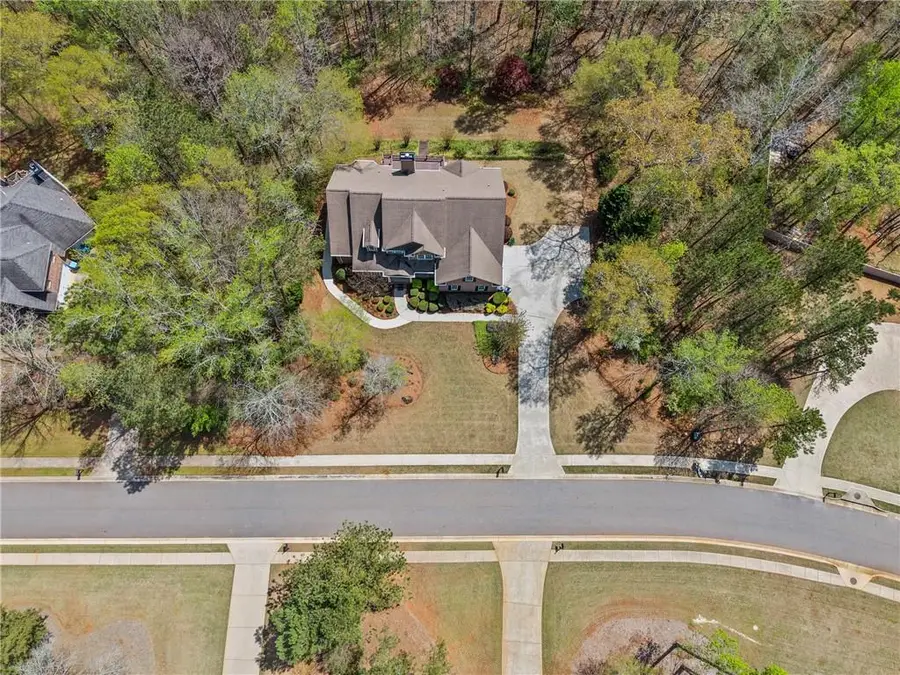
1050 Pembrook Court,Watkinsville, GA 30677
$749,000
- 6 Beds
- 5 Baths
- 4,930 sq. ft.
- Single family
- Active
Listed by:traci nelson706-818-4168
Office:ansley real estate | christie's international real estate
MLS#:7556324
Source:FIRSTMLS
Price summary
- Price:$749,000
- Price per sq. ft.:$151.93
About this home
Welcome to your dream home in Watkinsville! Located just 5 minutes from the vibrant Wire Park, this stunning property in Pembrook Estates is a true gem. Imagine living in a neighborhood adorned with tree-lined, curvy roads and beautiful estate-style homes set on spacious lots. 1050 Pembrook Ct is Custom built & boasts nearly 2 acres of land! You'll be greeted by a charming rocking chair front porch that leads you into a bright and airy foyer featuring soaring 18-foot vaulted ceilings and gleaming hardwood floors. This home is designed for both relaxation and entertainment, with a formal dining room, an eat-in kitchen, and a cozy keeping room. Plus, a delightful screened-in porch awaits you for those peaceful spring mornings spent sipping coffee. The spacious primary en-suite is conveniently located on the main floor and offers an expansive bathroom to accommodate your needs. Need a home office? You're in luck! There's also a dedicated office space that can easily double as guest room on the main floor. Upstairs, you'll find three additional bedrooms, two connected by a Jack and Jill bathroom, and one an En-suite of it's own, perfect for family or guests. But that's not all-the finished basement is a standout feature! It's incredibly spacious and offers endless possibilities, whether you're considering an in-law suite, a college student guest house, or simply more entertainment space for your family. It comes complete with a kitchenette, a generous living room, two additional rooms fully set up as bedrooms with windows & a closet, a FLEX/ bonus room with a cedar closet, plus additional storage and a mechanical room. And for those who love DIY or need extra workspace, there's an attached workshop with a roll-up door. This home truly offers the best of both worlds: spacious living inside and beautiful natural surroundings outside.
Contact an agent
Home facts
- Year built:2005
- Listing Id #:7556324
- Updated:August 03, 2025 at 01:22 PM
Rooms and interior
- Bedrooms:6
- Total bathrooms:5
- Full bathrooms:4
- Half bathrooms:1
- Living area:4,930 sq. ft.
Heating and cooling
- Cooling:Ceiling Fan(s)
- Heating:Electric
Structure and exterior
- Roof:Tar/Gravel
- Year built:2005
- Building area:4,930 sq. ft.
- Lot area:1.8 Acres
Schools
- High school:Oconee County
- Middle school:Oconee County
- Elementary school:Colham Ferry
Utilities
- Water:Public
- Sewer:Septic Tank
Finances and disclosures
- Price:$749,000
- Price per sq. ft.:$151.93
- Tax amount:$4,310 (2023)
New listings near 1050 Pembrook Court
- Open Sun, 2 to 4pmNew
 $1,185,000Active5 beds 5 baths3,906 sq. ft.
$1,185,000Active5 beds 5 baths3,906 sq. ft.1380 (2) Sunset Ridge, Watkinsville, GA 30677
MLS# CL336559Listed by: GREATER ATHENS PROPERTIES - Open Sun, 2 to 4pmNew
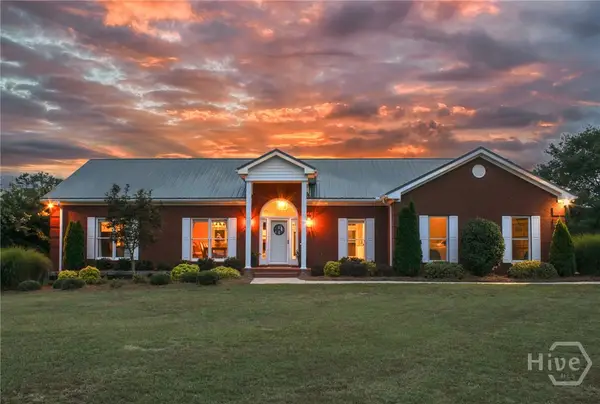 $985,000Active5 beds 5 baths3,906 sq. ft.
$985,000Active5 beds 5 baths3,906 sq. ft.1380 Sunset Ridge, Watkinsville, GA 30677
MLS# CL336405Listed by: GREATER ATHENS PROPERTIES - New
 $339,990Active3 beds 2 baths1,421 sq. ft.
$339,990Active3 beds 2 baths1,421 sq. ft.1151 Bouldercrest, Watkinsville, GA 30677
MLS# 10583412Listed by: RAC Properties of Athens, Inc. - New
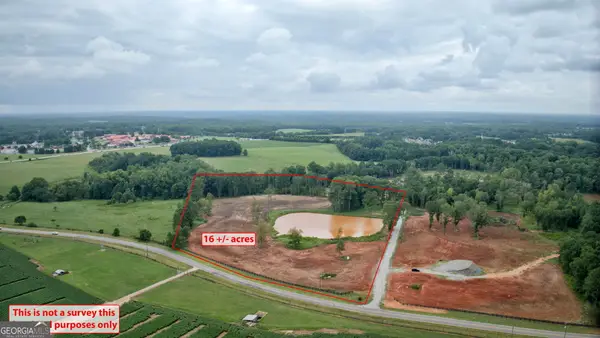 $975,000Active16.71 Acres
$975,000Active16.71 Acres1350 Burr Harris Road, Watkinsville, GA 30677
MLS# 10581409Listed by: Cottage Door Realty - New
 $1,200,000Active19.57 Acres
$1,200,000Active19.57 Acres1322 Burr Harris Road, Watkinsville, GA 30677
MLS# 10581410Listed by: Cottage Door Realty - New
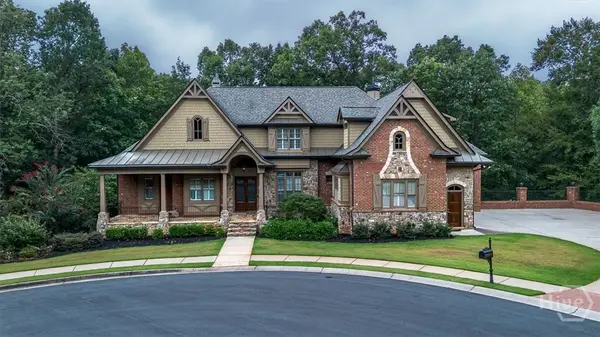 $1,350,000Active5 beds 7 baths4,296 sq. ft.
$1,350,000Active5 beds 7 baths4,296 sq. ft.1120 Lancaster Ct, Watkinsville, GA 30677
MLS# CL336233Listed by: EXP REALTY LLC - New
 $1,350,000Active5 beds 7 baths4,296 sq. ft.
$1,350,000Active5 beds 7 baths4,296 sq. ft.1120 Lancaster Ct, Watkinsville, GA 30677
MLS# CL336233Listed by: EXP REALTY LLC - New
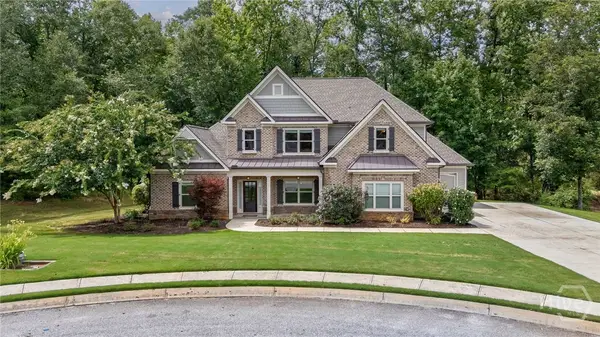 $764,000Active4 beds 4 baths3,225 sq. ft.
$764,000Active4 beds 4 baths3,225 sq. ft.5542 Brookhaven Drive, Watkinsville, GA 30677
MLS# CL335524Listed by: RE/MAX LIVING 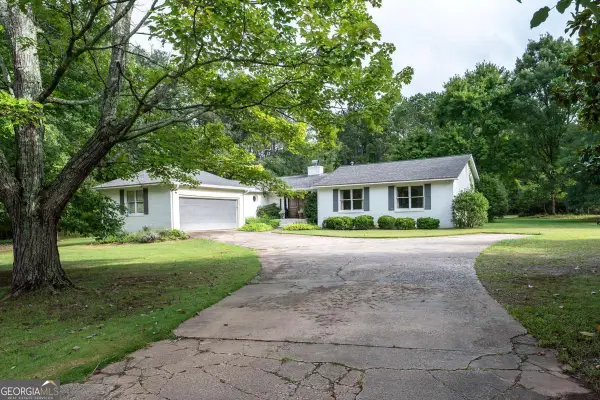 $489,900Pending3 beds 2 baths2,211 sq. ft.
$489,900Pending3 beds 2 baths2,211 sq. ft.1040 Wildwood Place, Watkinsville, GA 30677
MLS# 10579846Listed by: Berkshire Hathaway HomeServices Georgia Properties- New
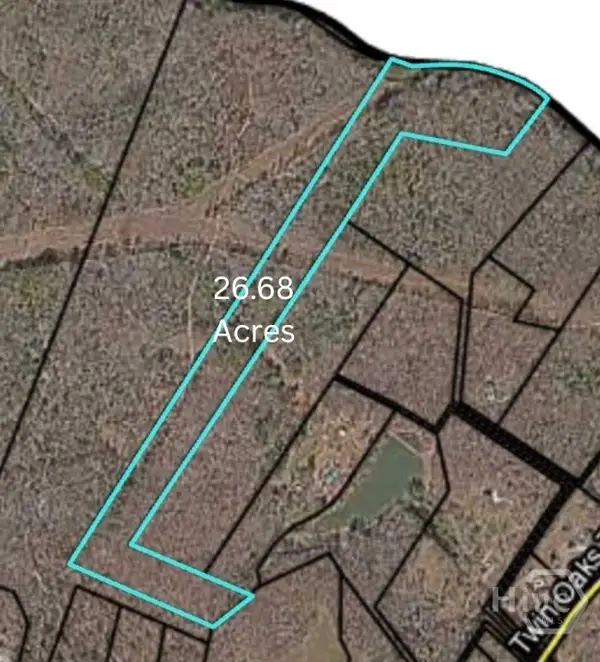 $400,000Active26.68 Acres
$400,000Active26.68 Acres0 Barnett Shoals Road, Watkinsville, GA 30677
MLS# CL336112Listed by: GEORGIA HOME PARTNERS REALTY
