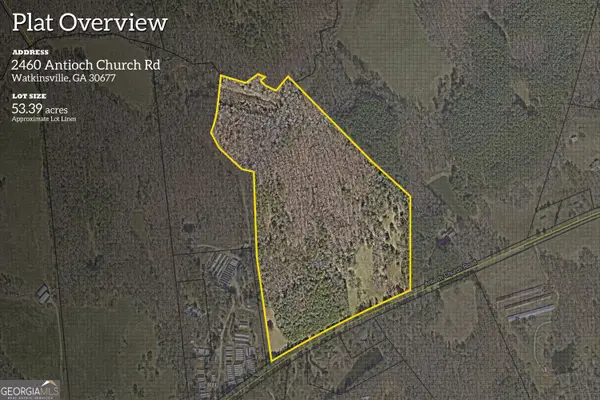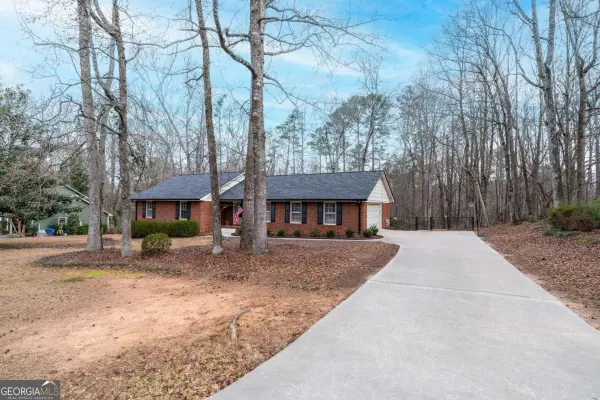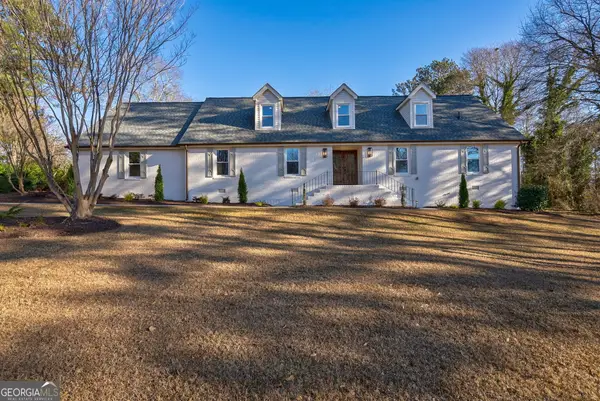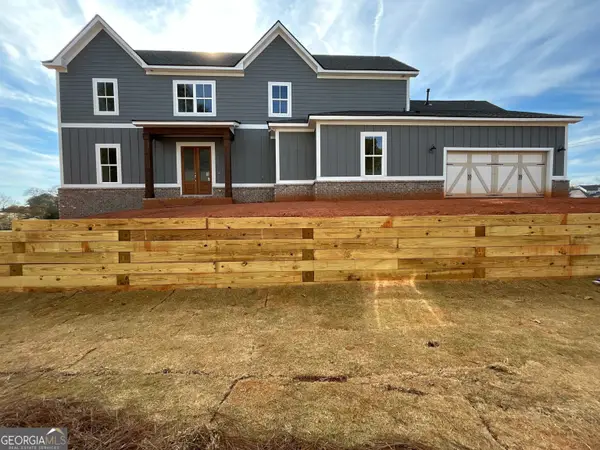1070 Ramser Drive, Watkinsville, GA 30677
Local realty services provided by:ERA Sunrise Realty
Listed by: donna fee
Office: greater athens properties
MLS#:CL343506
Source:GA_AAAR
Price summary
- Price:$699,000
- Price per sq. ft.:$237.03
- Monthly HOA dues:$130.08
About this home
Overlooking the 11th fairway of the Jennings Mill Country Club course, this 5 bedroom/5.5 bath home is in the North Oconee school district. Beautiful golf course views and stunning natural light! Almost 3000 square feet on Floors 1 and 2 with an additional 2105 square feet in the basement area. Garage will accommodate oversized vehicles plus space for golf carts. Expansive Eat-in kitchen opens to living area. Two large bedrooms with 9ft ceilings and 2.5 baths on the main floor also have tall windows for the most light saturation. One bedroom has an en suite bath and sliders to the covered porch connecting to the large deck. Upstairs is the owners' suite with expansive bath with built-in bookshelves and a storage/reading bench overlooking the Fairway. Upstairs has an additional two bedrooms with an adorable cottage-feel creating architectural interest beyond the typical square room. New Construction next door recently sold for $1,179,50. Seller is Owner/Agent.
Contact an agent
Home facts
- Year built:1990
- Listing ID #:CL343506
- Added:37 day(s) ago
- Updated:January 08, 2026 at 02:50 PM
Rooms and interior
- Bedrooms:5
- Total bathrooms:6
- Full bathrooms:5
- Half bathrooms:1
- Living area:2,949 sq. ft.
Heating and cooling
- Heating:Central
Structure and exterior
- Year built:1990
- Building area:2,949 sq. ft.
- Lot area:0.8 Acres
Utilities
- Sewer:Underground Utilities
Finances and disclosures
- Price:$699,000
- Price per sq. ft.:$237.03
New listings near 1070 Ramser Drive
- New
 $1,164,000Active6 beds 4 baths3,181 sq. ft.
$1,164,000Active6 beds 4 baths3,181 sq. ft.70 Colham Ferry Ext, Watkinsville, GA 30677
MLS# CL346324Listed by: KELLER WILLIAMS GREATER ATHENS - New
 $725,000Active5 beds 3 baths3,116 sq. ft.
$725,000Active5 beds 3 baths3,116 sq. ft.157 S Main Street, Watkinsville, GA 30677
MLS# 10666936Listed by: Woodall Realty Group - Coming Soon
 $1,100,000Coming Soon4 beds 4 baths
$1,100,000Coming Soon4 beds 4 baths1291 Millstone Run, Watkinsville, GA 30677
MLS# 10666418Listed by: RE/MAX TOP PERFORMERS - New
 $600,000Active4 beds 4 baths2,862 sq. ft.
$600,000Active4 beds 4 baths2,862 sq. ft.1060 Copperville Drive, Watkinsville, GA 30677
MLS# 10666103Listed by: Align Real Estate - New
 $1,350,000Active53.39 Acres
$1,350,000Active53.39 Acres2460 Antioch Church Road, Watkinsville, GA 30677
MLS# 10666036Listed by: Berkshire Hathaway HomeServices Georgia Properties - New
 $628,500Active4 beds 3 baths2,370 sq. ft.
$628,500Active4 beds 3 baths2,370 sq. ft.2339 Maddison Avenue, Watkinsville, GA 30677
MLS# 10665241Listed by: Five Market Realty LLC - New
 $421,000Active3 beds 2 baths1,459 sq. ft.
$421,000Active3 beds 2 baths1,459 sq. ft.1051 Stone Shoals Lane, Watkinsville, GA 30677
MLS# CL346034Listed by: CLASSIC TEAM REALTY - New
 $440,000Active3 beds 2 baths
$440,000Active3 beds 2 baths1151 Windy Creek Drive, Watkinsville, GA 30677
MLS# 10664606Listed by: GA Realty LLC - New
 $985,000Active5 beds 5 baths4,500 sq. ft.
$985,000Active5 beds 5 baths4,500 sq. ft.1131 Hollow Creek Lane, Watkinsville, GA 30677
MLS# 10664350Listed by: Georgia Home Partners Realty - New
 $710,500Active4 beds 3 baths
$710,500Active4 beds 3 baths90 Morrison Street #55, Watkinsville, GA 30677
MLS# 10663911Listed by: Liberty Realty Professionals
