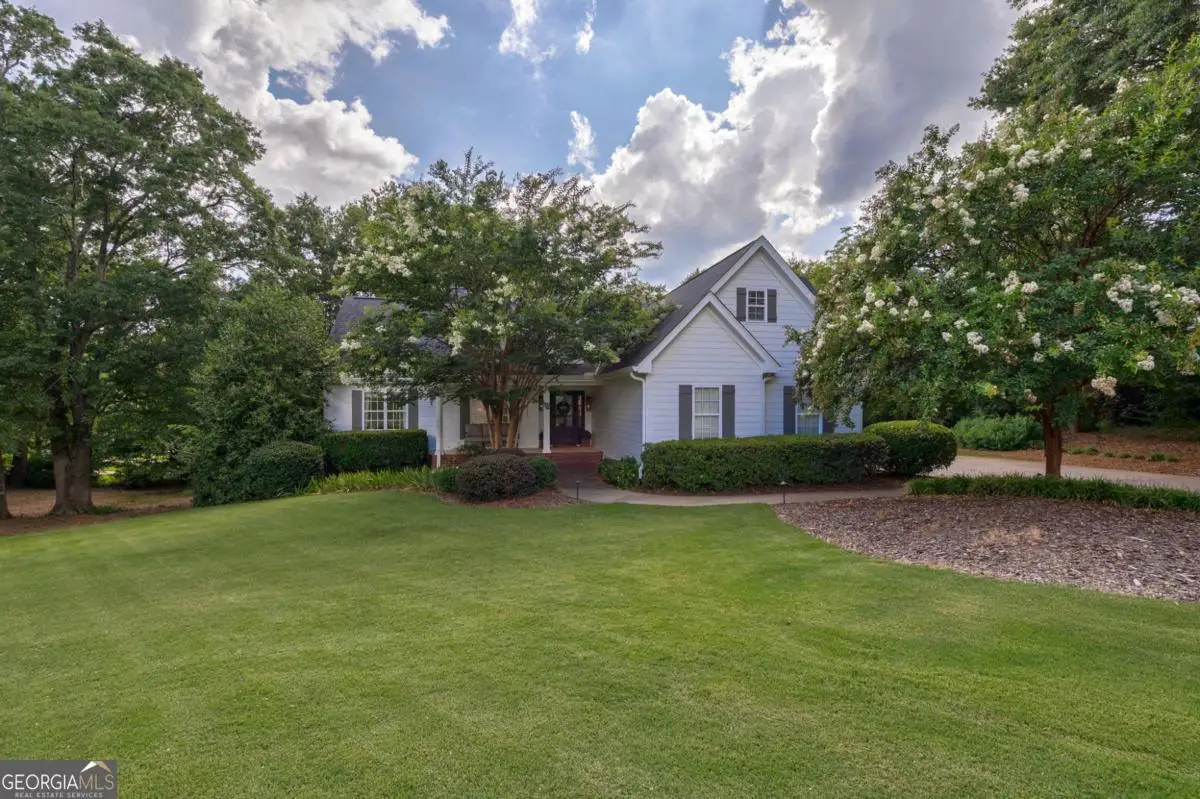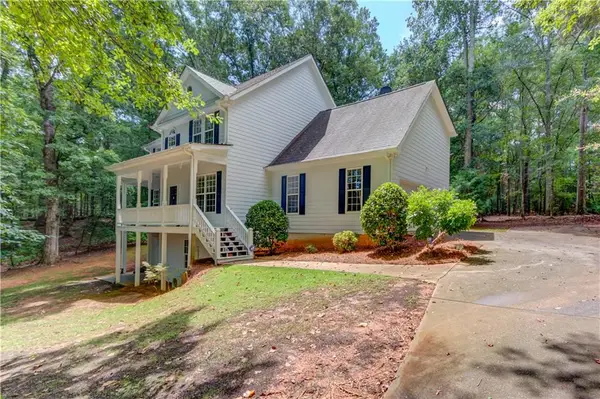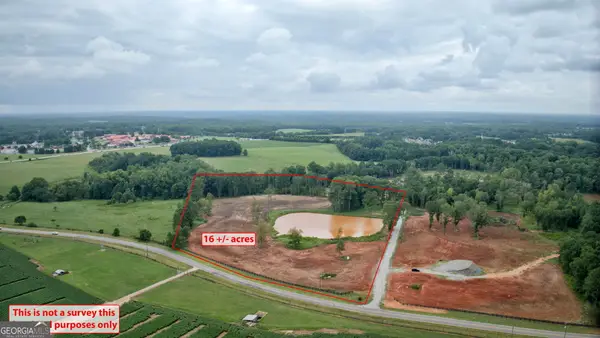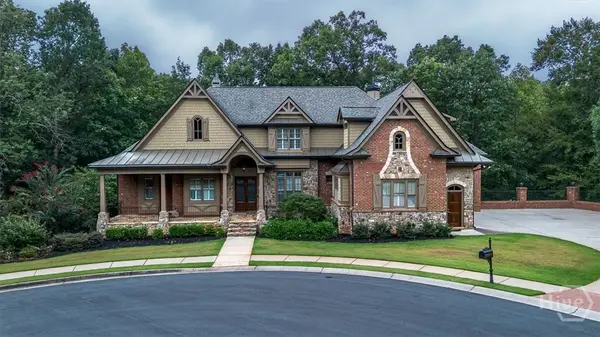1181 Jacob Drive, Watkinsville, GA 30677
Local realty services provided by:ERA Hirsch Real Estate Team



1181 Jacob Drive,Watkinsville, GA 30677
$525,000
- 4 Beds
- 2 Baths
- 1,905 sq. ft.
- Single family
- Active
Listed by:stacey richardson
Office:cottage door realty
MLS#:10566884
Source:METROMLS
Price summary
- Price:$525,000
- Price per sq. ft.:$275.59
- Monthly HOA dues:$16.67
About this home
Welcome to this beautifully updated and move-in-ready gem in the heart of downtown Watkinsville, located in the highly desirable Christian Lake neighborhood. Nestled on a quiet, private lot, this inviting home offers one-level living with thoughtful upgrades throughout. A charming front porch greets you and sets the tone for the warm, livable design inside. The main level features an updated kitchen with a large center island, perfect for cooking and gathering, as well as a spacious family room and dedicated dining area-ideal for both everyday living and entertaining. Three bedrooms and two full baths are also on the main level, including a generously sized owner's suite with a recently renovated en-suite bathroom and walk-in closet. Two additional bedrooms share a well-appointed hall bath. Upstairs, a large fourth bedroom/bonus room offers incredible flexibility along with extensive storage. The laundry room has been stylishly updated with brick paver flooring and built-in cabinetry. An attached garage offers even more storage options. Step outside to a serene covered back porch complete with a cozy gas-log fireplace-perfect for year-round enjoyment. A detached, climate-controlled space in the backyard provides the ideal setting for a home office, studio, gym, or hobby room-tailored to your lifestyle. The fenced backyard has been recently re-landscaped and features landscape lighting, enhancing the beauty and privacy of the outdoor space. Located within the award-winning Oconee County school district, this home offers the perfect blend of comfort, convenience, and charm-all just moments from downtown Watkinsville.
Contact an agent
Home facts
- Year built:2003
- Listing Id #:10566884
- Updated:August 16, 2025 at 10:43 AM
Rooms and interior
- Bedrooms:4
- Total bathrooms:2
- Full bathrooms:2
- Living area:1,905 sq. ft.
Heating and cooling
- Cooling:Central Air, Electric
- Heating:Central, Electric, Natural Gas
Structure and exterior
- Roof:Composition
- Year built:2003
- Building area:1,905 sq. ft.
- Lot area:0.7 Acres
Schools
- High school:Oconee County
- Middle school:Oconee County
- Elementary school:Colham Ferry
Utilities
- Water:Public
- Sewer:Septic Tank
Finances and disclosures
- Price:$525,000
- Price per sq. ft.:$275.59
- Tax amount:$3,670 (2025)
New listings near 1181 Jacob Drive
- New
 $359,900Active3 beds 2 baths1,580 sq. ft.
$359,900Active3 beds 2 baths1,580 sq. ft.1021 Bouldercrest Circle, Watkinsville, GA 30677
MLS# 10584839Listed by: Realty South, LLC - New
 $580,000Active5 beds 4 baths2,900 sq. ft.
$580,000Active5 beds 4 baths2,900 sq. ft.1301 Calls Creek Circle, Watkinsville, GA 30677
MLS# 7632972Listed by: KELLER WILLIAMS REALTY ATL PARTNERS - New
 $681,853Active4 beds 4 baths3,000 sq. ft.
$681,853Active4 beds 4 baths3,000 sq. ft.1075 Harmony Bend #24, Watkinsville, GA 30677
MLS# 10584302Listed by: Liberty Realty Professionals - Open Sun, 2 to 4pmNew
 $1,185,000Active5 beds 5 baths3,906 sq. ft.
$1,185,000Active5 beds 5 baths3,906 sq. ft.1380 (2) Sunset Ridge, Watkinsville, GA 30677
MLS# CL336559Listed by: GREATER ATHENS PROPERTIES - Open Sun, 2 to 4pmNew
 $985,000Active5 beds 5 baths3,906 sq. ft.
$985,000Active5 beds 5 baths3,906 sq. ft.1380 Sunset Ridge, Watkinsville, GA 30677
MLS# CL336405Listed by: GREATER ATHENS PROPERTIES - New
 $339,990Active3 beds 2 baths1,421 sq. ft.
$339,990Active3 beds 2 baths1,421 sq. ft.1151 Bouldercrest Circle, Watkinsville, GA 30677
MLS# 10583412Listed by: RAC Properties of Athens, Inc. - New
 $975,000Active16.71 Acres
$975,000Active16.71 Acres1350 Burr Harris Road, Watkinsville, GA 30677
MLS# 10581409Listed by: Cottage Door Realty - New
 $1,200,000Active19.57 Acres
$1,200,000Active19.57 Acres1322 Burr Harris Road, Watkinsville, GA 30677
MLS# 10581410Listed by: Cottage Door Realty - New
 $1,350,000Active5 beds 7 baths4,296 sq. ft.
$1,350,000Active5 beds 7 baths4,296 sq. ft.1120 Lancaster Ct, Watkinsville, GA 30677
MLS# CL336233Listed by: EXP REALTY LLC - New
 $1,350,000Active5 beds 7 baths4,296 sq. ft.
$1,350,000Active5 beds 7 baths4,296 sq. ft.1120 Lancaster Ct, Watkinsville, GA 30677
MLS# CL336233Listed by: EXP REALTY LLC
