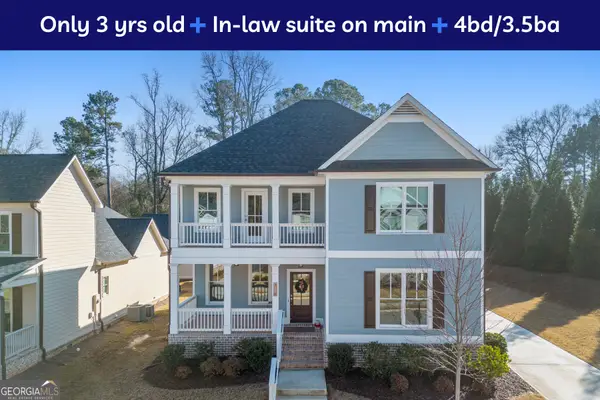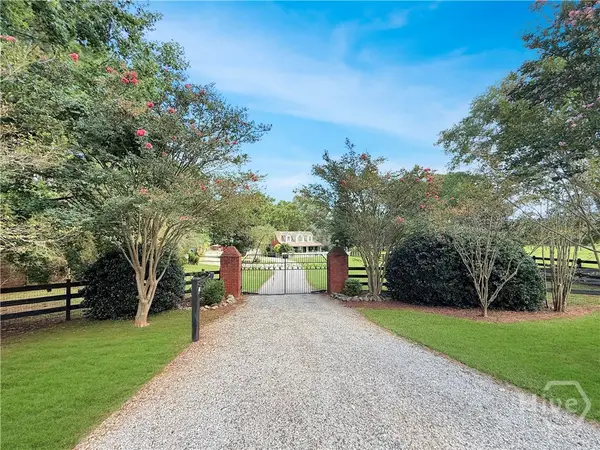1191 Arrowhead Road, Watkinsville, GA 30677
Local realty services provided by:ERA Evergreen Real Estate Company
Listed by: janet estrada
Office: stirling real estate advisors
MLS#:CL343636
Source:GA_SABOR
Price summary
- Price:$349,000
- Price per sq. ft.:$180.27
About this home
Welcome to this charming Spanish-style residence, crafted with classic brick and wood siding construction and topped with a sturdy metal roof. Inside, a spacious sunken living room awaits, featuring vaulted ceilings and a stone, wood-burning fireplace that creates a warm and inviting focal point. Flowing from the living room, the formal dining area highlights an exposed ceiling beam and connects effortlessly to a kitchen with ample cabinetry. On the opposite side of the home, you’ll find four comfortable bedrooms and two full bathrooms, providing ample space for family or guests. Out back, enjoy the outdoors on your wooden deck overlooking a partially fenced yard. The corner lot provides extra privacy while keeping you just minutes from downtown Watkinsville, Wire Park, AND the new Butler's Crossing development with shopping and restaurants. Also, you'll have quick access to US-441 and US-78 for easy commutes to Athens or Monroe. Inquire about the lot next door that can be potentially sold as well! This home is being sold "AS IS".
Contact an agent
Home facts
- Year built:1974
- Listing ID #:CL343636
- Added:91 day(s) ago
- Updated:December 12, 2025 at 03:01 PM
Rooms and interior
- Bedrooms:4
- Total bathrooms:2
- Full bathrooms:2
- Living area:1,936 sq. ft.
Heating and cooling
- Cooling:Central Air, Electric
- Heating:Central, Gas
Structure and exterior
- Roof:Metal
- Year built:1974
- Building area:1,936 sq. ft.
- Lot area:0.86 Acres
Schools
- High school:Oconee
- Middle school:Oconee
- Elementary school:Oconee
Utilities
- Water:Shared Well
- Sewer:Septic Tank
Finances and disclosures
- Price:$349,000
- Price per sq. ft.:$180.27
- Tax amount:$1,905 (2024)
New listings near 1191 Arrowhead Road
- New
 $599,900Active4 beds 3 baths2,486 sq. ft.
$599,900Active4 beds 3 baths2,486 sq. ft.Address Withheld By Seller, Watkinsville, GA 30677
MLS# CL348883Listed by: BULLDAWGREALTY.COMGA, LLC - New
 $595,000Active4 beds 4 baths2,862 sq. ft.
$595,000Active4 beds 4 baths2,862 sq. ft.1060 Copperville Drive, Watkinsville, GA 30677
MLS# 10688595Listed by: Align Real Estate - New
 $899,900Active5 beds 6 baths3,671 sq. ft.
$899,900Active5 beds 6 baths3,671 sq. ft.1040 Essex Road, Watkinsville, GA 30677
MLS# CL347128Listed by: ATHENS ELITE REAL ESTATE - Open Sun, 2 to 4pmNew
 $850,000Active4 beds 3 baths2,913 sq. ft.
$850,000Active4 beds 3 baths2,913 sq. ft.20 Simonton Bridge Road Road, Watkinsville, GA 30677
MLS# 10688172Listed by: Coldwell Banker Upchurch Rlty. - New
 $215,000Active26.68 Acres
$215,000Active26.68 Acres0 Barnett Shoals Road, Watkinsville, GA 30677
MLS# CL348612Listed by: GEORGIA HOME PARTNERS REALTY  $699,000Pending4 beds 3 baths2,816 sq. ft.
$699,000Pending4 beds 3 baths2,816 sq. ft.1180 Millstone Run, Watkinsville, GA 30677
MLS# CL348508Listed by: GEORGIA HOME PARTNERS REALTY- New
 $644,900Active4 beds 4 baths
$644,900Active4 beds 4 baths1125 Melody Bend, Watkinsville, GA 30677
MLS# 7696342Listed by: DFH REALTY GA, LLC - New
 $681,853Active4 beds 4 baths2,900 sq. ft.
$681,853Active4 beds 4 baths2,900 sq. ft.1075 Harmony Bend, Watkinsville, GA 30677
MLS# 7715985Listed by: DFH REALTY GA, LLC - New
 $540,000Active5 beds 4 baths3,920 sq. ft.
$540,000Active5 beds 4 baths3,920 sq. ft.1190 Stonebridge, Watkinsville, GA 30677
MLS# 10686485Listed by: Coldwell Banker Upchurch Rlty. - New
 $371,500Active13.51 Acres
$371,500Active13.51 Acres0 Old Salem Rd #Tract 3, Watkinsville, GA 30677
MLS# CL348476Listed by: CLASSIC TEAM REALTY

