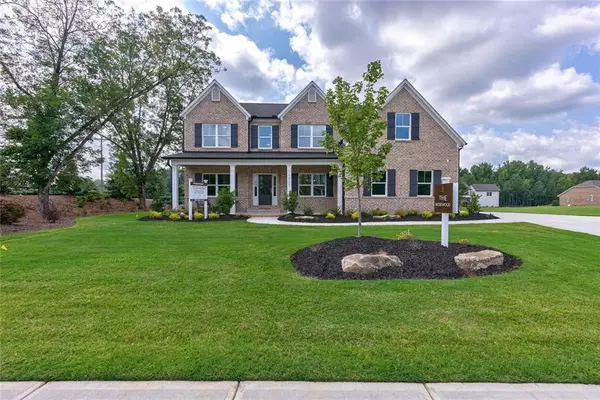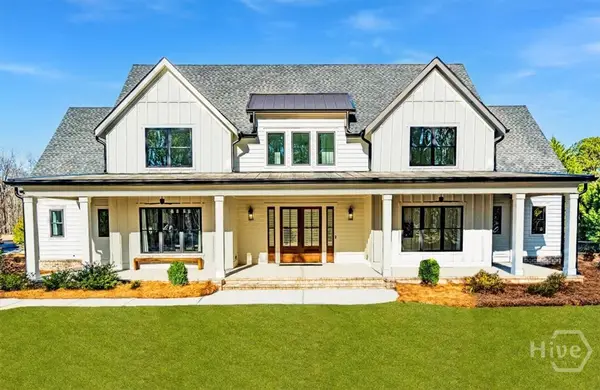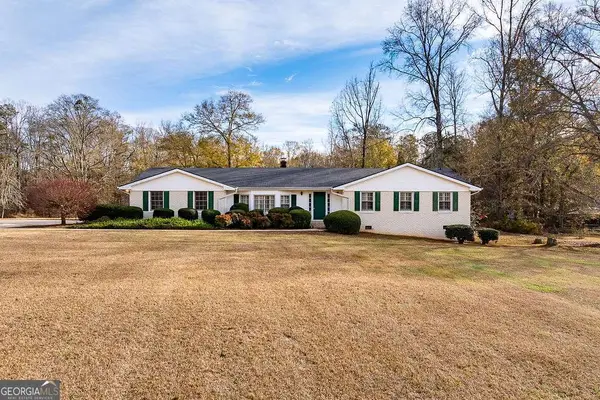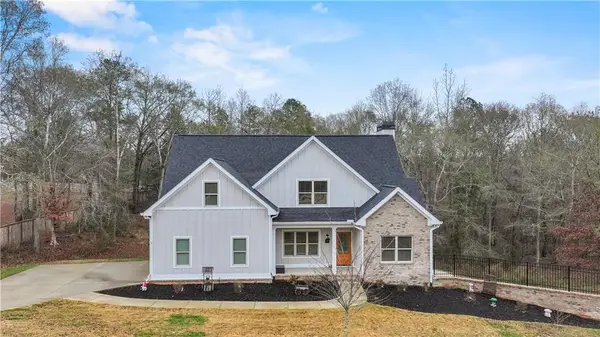1266 Orchard Way, Watkinsville, GA 30677
Local realty services provided by:ERA Southeast Coastal Real Estate
Listed by: linda porterfield
Office: keller williams greater athens
MLS#:CL339949
Source:GA_SABOR
Price summary
- Price:$565,000
- Price per sq. ft.:$223.59
- Monthly HOA dues:$394
About this home
Looking for maintenance free, convenient living in an elegant, well appointed patio home? Look no further! This spacious, beautifully maintained home offers everything you could want. The sunlit living room features a cozy FP for winter nights. The kitchen, open dining area, with additional counter seating provides space for cooking & entertaining. Step around to the main level primary owner’s retreat with a spacious en-suite with tub, extra large walk-in shower, double vanities & owner’s closet. In addition there are two more bedrooms and another full bathroom on the main level. Entering from the garage you will enjoy a place to sit, drop keys, hang coats, etc. Upstairs there is finished 4th bedroom/recreation room with a 3rd full bathroom & a fantastic walk-in closet. Walk-in attic storage space is adjacent to this room. It is move-in ready! Cottages at Creekside is gated and has a clubhouse, pool, tennis courts + sidewalks! It truly is a way to simplify living & enjoy life!
Contact an agent
Home facts
- Year built:2019
- Listing ID #:CL339949
- Added:94 day(s) ago
- Updated:December 19, 2025 at 03:27 PM
Rooms and interior
- Bedrooms:4
- Total bathrooms:3
- Full bathrooms:3
- Living area:2,527 sq. ft.
Heating and cooling
- Cooling:Central Air, Electric, Heat Pump
- Heating:Electric, Heat Pump
Structure and exterior
- Roof:Composition
- Year built:2019
- Building area:2,527 sq. ft.
- Lot area:0.01 Acres
Schools
- High school:North Oconee
- Middle school:Malcom Bridge
- Elementary school:Malcom Bridge
Utilities
- Water:Public, Shared Well
- Sewer:Public Sewer
Finances and disclosures
- Price:$565,000
- Price per sq. ft.:$223.59
New listings near 1266 Orchard Way
- New
 $742,900Active5 beds 4 baths3,115 sq. ft.
$742,900Active5 beds 4 baths3,115 sq. ft.1025 Stonewood Field Road, Watkinsville, GA 30677
MLS# 7694664Listed by: ANSLEY REAL ESTATE | CHRISTIE'S INTERNATIONAL REAL ESTATE - New
 $1,350,000Active6 beds 5 baths4,000 sq. ft.
$1,350,000Active6 beds 5 baths4,000 sq. ft.1090 Essex Road, Watkinsville, GA 30677
MLS# CL345524Listed by: ORBIT REAL ESTATE PARTNERS - New
 $549,900Active3 beds 2 baths
$549,900Active3 beds 2 baths2290 Hodges Mill Road, Watkinsville, GA 30677
MLS# 10660251Listed by: Kilgore Real Estate Group  $425,000Pending5 beds 3 baths1,731 sq. ft.
$425,000Pending5 beds 3 baths1,731 sq. ft.1040 & 1020 Woodbine Drive, Watkinsville, GA 30677
MLS# CL345433Listed by: GEORGIA HOME PARTNERS REALTY- New
 $600,000Active19.31 Acres
$600,000Active19.31 Acres0 Veterans Memorial Parkway, Watkinsville, GA 30677
MLS# CL344180Listed by: GEORGIA HOME PARTNERS REALTY - New
 $600,000Active19.31 Acres
$600,000Active19.31 Acres0 Veterans Memorial Parkway, Watkinsville, GA 30677
MLS# CL344180Listed by: GEORGIA HOME PARTNERS REALTY - New
 $600,000Active19.31 Acres
$600,000Active19.31 Acres0 Veterans Memorial Parkway, Watkinsville, GA 30677
MLS# CL344180Listed by: GEORGIA HOME PARTNERS REALTY  $425,000Pending5 beds 3 baths1,731 sq. ft.
$425,000Pending5 beds 3 baths1,731 sq. ft.1040 & 1020 Woodbine Drive, Watkinsville, GA 30677
MLS# CL345433Listed by: GEORGIA HOME PARTNERS REALTY- New
 $124,000Active1.37 Acres
$124,000Active1.37 Acres1141 Skipstone Drive, Watkinsville, GA 30677
MLS# 10657677Listed by: AXEN Realty - New
 $625,000Active5 beds 3 baths2,477 sq. ft.
$625,000Active5 beds 3 baths2,477 sq. ft.4590 Ryland Hills Drive, Watkinsville, GA 30677
MLS# 7691317Listed by: KELLER WILLIAMS REALTY ATLANTA PARTNERS
