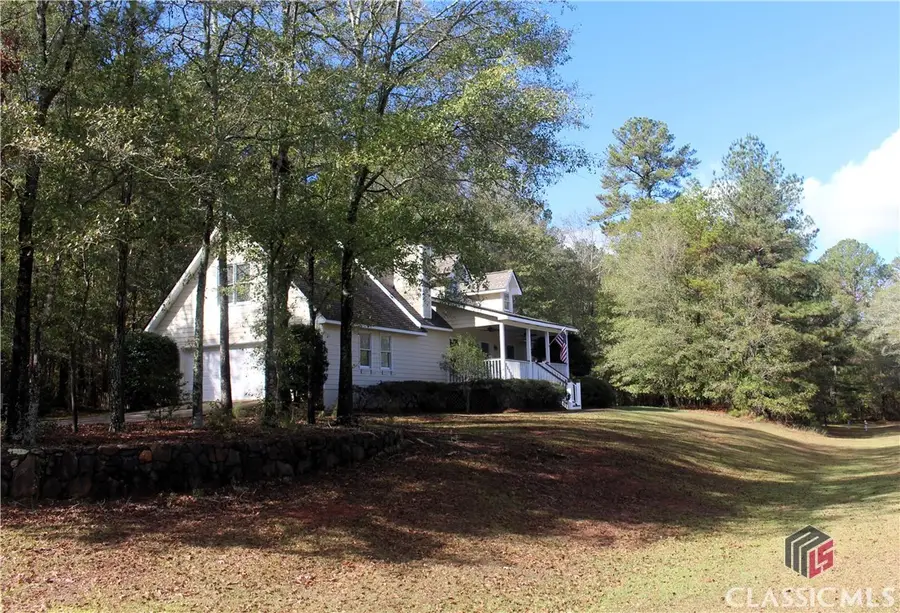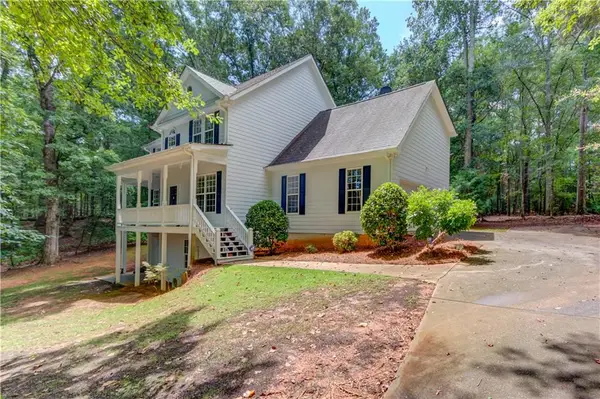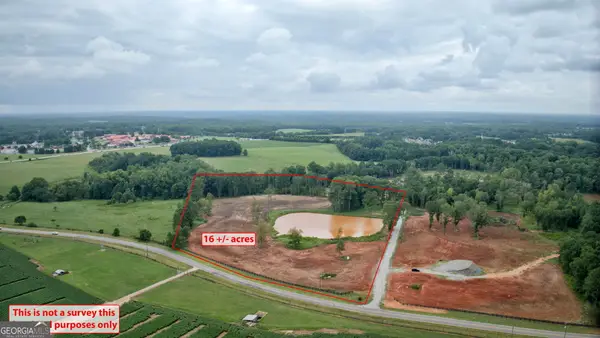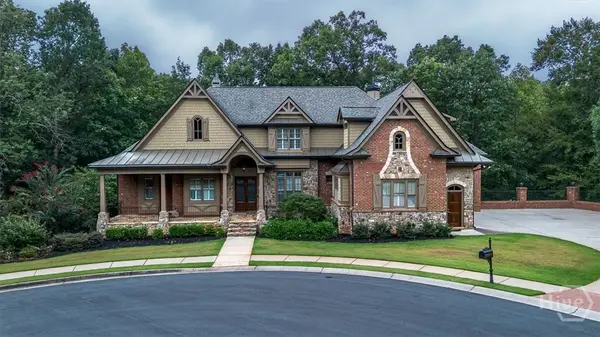1290 Skipstone Drive, Watkinsville, GA 30677
Local realty services provided by:ERA Southeast Coastal Real Estate



Listed by:nichole knight
Office:white oak realty
MLS#:CM1022600
Source:GA_SABOR
Price summary
- Price:$445,000
- Price per sq. ft.:$174.44
About this home
Motivated Seller!! Located just a short distance from the peaceful Oconee river and tucked away at the end of Skipstone Drive awaits this 5 bedroom, 2.5 bathroom, beautifully maintained home offering you the location and privacy you desire! You will instantly feel at home when you are greeted with the cozy fireplace and an open floor plan that provides ample space for hosting dinners and entertaining family and friends. Make your way through the dining area and out the sliding glass door onto a spacious deck for your evening BBQ and sunset relaxation. The main level features the master suite, complete with an en-suite, a walk-in closet, tiled shower/tub, and a private toilet room. A laundry room with a utility sink adds convenience, while a half-bath on this level ensures guests are well accommodated. Upstairs, you will find four additional bedrooms and a perfectly situated full jack and jill bathroom. Additionally, there’s a walk-in storage closet and a bonus/media room that promises to be the heart of the home for movie and game nights and creating lasting memories. The extra-wide two-car garage offers plenty of room for vehicles and storage, and the grand front porch is the ideal spot to sip your morning coffee. For those who enjoy outdoor activities, there’s community access to the river, and the home is just 4 miles from Wire Park and downtown Watkinsville, with Athens Clarke County only a short drive away. Situated in one of the top ranked school districts in Georgia, this home offers the perfect combination of privacy, comfort, and convenience. Welcome home!
Contact an agent
Home facts
- Year built:1996
- Listing Id #:CM1022600
- Added:35 day(s) ago
- Updated:August 15, 2025 at 02:21 PM
Rooms and interior
- Bedrooms:5
- Total bathrooms:3
- Full bathrooms:2
- Half bathrooms:1
- Living area:2,551 sq. ft.
Heating and cooling
- Cooling:Central Air, Electric
- Heating:Electric
Structure and exterior
- Year built:1996
- Building area:2,551 sq. ft.
- Lot area:1.09 Acres
Schools
- High school:Oconee High School
- Middle school:Oconee County Middle
- Elementary school:Colham Ferry
Utilities
- Water:Public
- Sewer:Septic Tank
Finances and disclosures
- Price:$445,000
- Price per sq. ft.:$174.44
- Tax amount:$2,402 (2024)
New listings near 1290 Skipstone Drive
- New
 $359,900Active3 beds 2 baths1,580 sq. ft.
$359,900Active3 beds 2 baths1,580 sq. ft.1021 Bouldercrest Circle, Watkinsville, GA 30677
MLS# 10584839Listed by: Realty South, LLC - New
 $580,000Active5 beds 4 baths2,900 sq. ft.
$580,000Active5 beds 4 baths2,900 sq. ft.1301 Calls Creek Circle, Watkinsville, GA 30677
MLS# 7632972Listed by: KELLER WILLIAMS REALTY ATL PARTNERS - Open Sun, 2 to 4pmNew
 $1,185,000Active5 beds 5 baths3,906 sq. ft.
$1,185,000Active5 beds 5 baths3,906 sq. ft.1380 (2) Sunset Ridge, Watkinsville, GA 30677
MLS# CL336559Listed by: GREATER ATHENS PROPERTIES - Open Sun, 2 to 4pmNew
 $985,000Active5 beds 5 baths3,906 sq. ft.
$985,000Active5 beds 5 baths3,906 sq. ft.1380 Sunset Ridge, Watkinsville, GA 30677
MLS# CL336405Listed by: GREATER ATHENS PROPERTIES - New
 $339,990Active3 beds 2 baths1,421 sq. ft.
$339,990Active3 beds 2 baths1,421 sq. ft.1151 Bouldercrest, Watkinsville, GA 30677
MLS# 10583412Listed by: RAC Properties of Athens, Inc. - New
 $975,000Active16.71 Acres
$975,000Active16.71 Acres1350 Burr Harris Road, Watkinsville, GA 30677
MLS# 10581409Listed by: Cottage Door Realty - New
 $1,200,000Active19.57 Acres
$1,200,000Active19.57 Acres1322 Burr Harris Road, Watkinsville, GA 30677
MLS# 10581410Listed by: Cottage Door Realty - New
 $1,350,000Active5 beds 7 baths4,296 sq. ft.
$1,350,000Active5 beds 7 baths4,296 sq. ft.1120 Lancaster Ct, Watkinsville, GA 30677
MLS# CL336233Listed by: EXP REALTY LLC - New
 $1,350,000Active5 beds 7 baths4,296 sq. ft.
$1,350,000Active5 beds 7 baths4,296 sq. ft.1120 Lancaster Ct, Watkinsville, GA 30677
MLS# CL336233Listed by: EXP REALTY LLC - New
 $764,000Active4 beds 4 baths3,225 sq. ft.
$764,000Active4 beds 4 baths3,225 sq. ft.5542 Brookhaven Drive, Watkinsville, GA 30677
MLS# CL335524Listed by: RE/MAX LIVING
