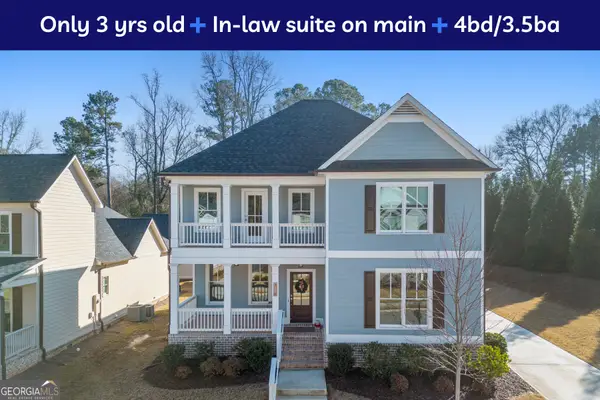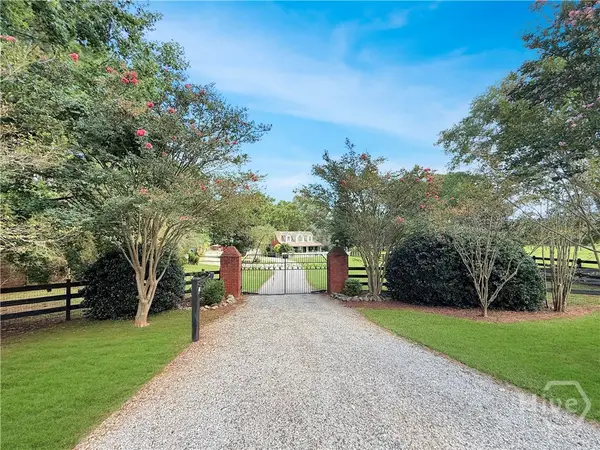157 South Main Street, Watkinsville, GA 30677
Local realty services provided by:ERA Southeast Coastal Real Estate
Listed by: leighton faulkner
Office: exp at woodall realty group
MLS#:CL335233
Source:GA_SABOR
Price summary
- Price:$745,000
- Price per sq. ft.:$239.09
About this home
Stunning five bedroom three bathroom home in Downtown Watkinsville! This thoughtfully designed floorplan offers the perfect blend of luxury, functionality, and versatility. The exterior features durable Hardiplank siding accented by stone trim, bronze gutters, and a spacious side-entry two-car garage. Entering the front doors, step inside a bright, open floor plan featuring soaring 10-foot ceilings, gorgeous wallpaper, grand fireplace, and a seamless flow between the great room, dining area, and gourmet kitchen. Enjoy white cabinetry, quartz countertops, a large island, walk-in pantry, and a butler’s pantry for added storage and serving. Off the main living room, there is a beautiful custom office featuring glass french doors and built in cabinetry with desk with ample natural light. The main-level owner’s suite feels like a true retreat with a large bedroom and bathroom featuring dual vanities, soaking tub, custom tile shower, and a massive walk-in closet with convenient access to the laundry room. Two additional bedrooms and a full bath are also on the main level. Upstairs, you will find two more bedrooms and another full bathroom connecting. One of the bedrooms upstairs features a Murphy bed offering space for day to day living for a playroom or home office but also versatility when guests come to stay. Sitting on a generous 0.81-acre lot with an oversized screened in back porch overlooking the backyard, this setting provides plenty of space for relaxing and entertaining. This home is located in the award winning Oconee County school system districted for Colham Ferry Elementary, Oconee Middle, and Oconee High School. With its prime location, it is walkable to Downtown Watkinsville, but also has quick access to Hwy 441, 15, and 316!
Contact an agent
Home facts
- Year built:2023
- Listing ID #:CL335233
- Added:198 day(s) ago
- Updated:December 03, 2025 at 03:25 PM
Rooms and interior
- Bedrooms:5
- Total bathrooms:3
- Full bathrooms:3
- Living area:3,116 sq. ft.
Heating and cooling
- Cooling:Central Air, Electric
- Heating:Electric, Heat Pump
Structure and exterior
- Year built:2023
- Building area:3,116 sq. ft.
- Lot area:0.81 Acres
Schools
- High school:Oconee High School
- Middle school:Oconee County Middle
- Elementary school:Colham Ferry
Utilities
- Water:Public
- Sewer:Septic Tank
Finances and disclosures
- Price:$745,000
- Price per sq. ft.:$239.09
- Tax amount:$6,353 (2022)
New listings near 157 South Main Street
- New
 $599,900Active4 beds 3 baths2,486 sq. ft.
$599,900Active4 beds 3 baths2,486 sq. ft.Address Withheld By Seller, Watkinsville, GA 30677
MLS# CL348883Listed by: BULLDAWGREALTY.COMGA, LLC - New
 $595,000Active4 beds 4 baths2,862 sq. ft.
$595,000Active4 beds 4 baths2,862 sq. ft.1060 Copperville Drive, Watkinsville, GA 30677
MLS# 10688595Listed by: Align Real Estate - New
 $899,900Active5 beds 6 baths3,671 sq. ft.
$899,900Active5 beds 6 baths3,671 sq. ft.1040 Essex Road, Watkinsville, GA 30677
MLS# CL347128Listed by: ATHENS ELITE REAL ESTATE - Open Sun, 2 to 4pmNew
 $850,000Active4 beds 3 baths2,913 sq. ft.
$850,000Active4 beds 3 baths2,913 sq. ft.20 Simonton Bridge Road Road, Watkinsville, GA 30677
MLS# 10688172Listed by: Coldwell Banker Upchurch Rlty. - New
 $215,000Active26.68 Acres
$215,000Active26.68 Acres0 Barnett Shoals Road, Watkinsville, GA 30677
MLS# CL348612Listed by: GEORGIA HOME PARTNERS REALTY  $699,000Pending4 beds 3 baths2,816 sq. ft.
$699,000Pending4 beds 3 baths2,816 sq. ft.1180 Millstone Run, Watkinsville, GA 30677
MLS# CL348508Listed by: GEORGIA HOME PARTNERS REALTY- New
 $644,900Active4 beds 4 baths
$644,900Active4 beds 4 baths1125 Melody Bend, Watkinsville, GA 30677
MLS# 7696342Listed by: DFH REALTY GA, LLC - New
 $681,853Active4 beds 4 baths2,900 sq. ft.
$681,853Active4 beds 4 baths2,900 sq. ft.1075 Harmony Bend, Watkinsville, GA 30677
MLS# 7715985Listed by: DFH REALTY GA, LLC - New
 $540,000Active5 beds 4 baths3,920 sq. ft.
$540,000Active5 beds 4 baths3,920 sq. ft.1190 Stonebridge, Watkinsville, GA 30677
MLS# 10686485Listed by: Coldwell Banker Upchurch Rlty. - New
 $371,500Active13.51 Acres
$371,500Active13.51 Acres0 Old Salem Rd #Tract 3, Watkinsville, GA 30677
MLS# CL348476Listed by: CLASSIC TEAM REALTY

