1750 Ryland Hills Drive, Watkinsville, GA 30677
Local realty services provided by:ERA Sunrise Realty
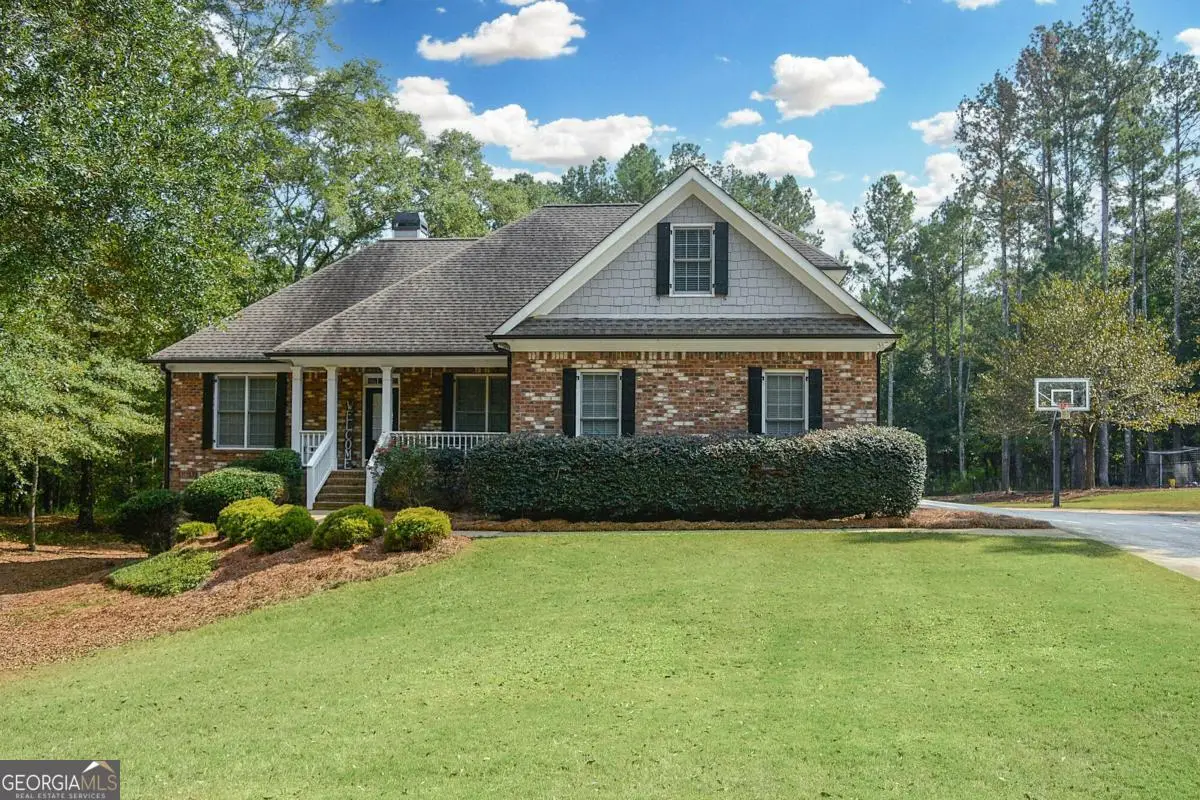
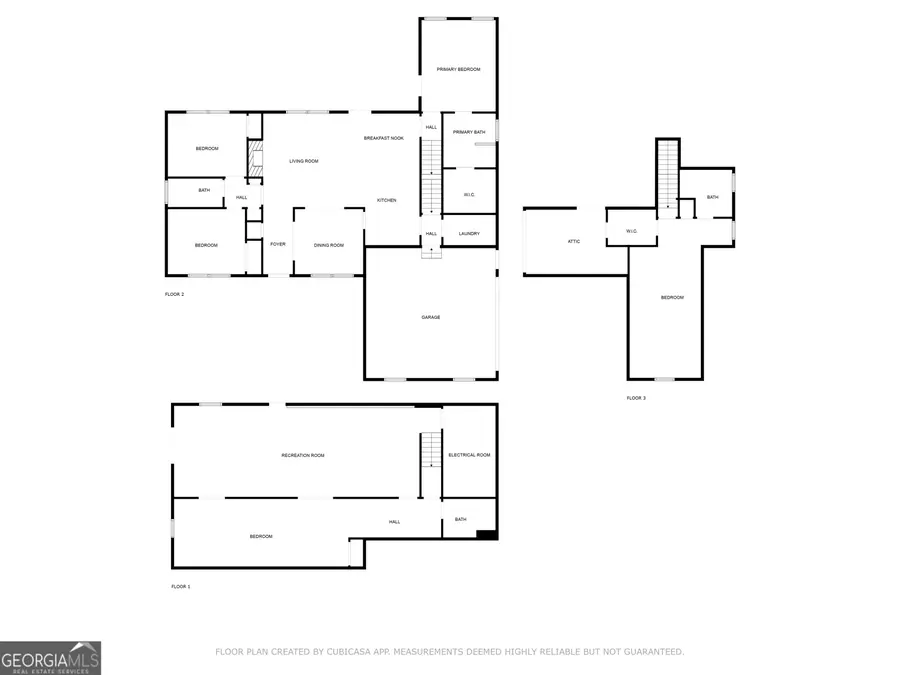
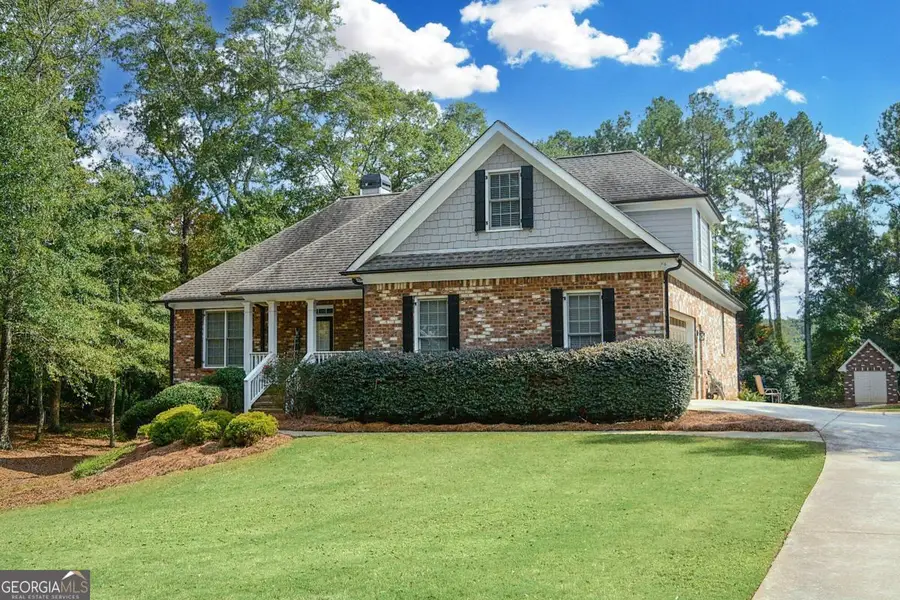
1750 Ryland Hills Drive,Watkinsville, GA 30677
$650,000
- 5 Beds
- 4 Baths
- 4,042 sq. ft.
- Single family
- Active
Listed by:kimberly matthews
Office:keller williams greater athens
MLS#:10448617
Source:METROMLS
Price summary
- Price:$650,000
- Price per sq. ft.:$160.81
- Monthly HOA dues:$45.83
About this home
Less than 10 minutes to downtown Watkinsville and an easy drive to Downtown Athens and University of Georgia is an immaculate 5Bedroom/4 Bath house ready to welcome you home. This coveted ranch design in Ryland Hills is perfectly situated atop a finished terrace level that provides immense entertaining options. For added convenience, the bonus room has been converted to the finished 4th bedroom suite including its own private bathroom. Gleaming hardwood floors, upgraded trim package, decorative light fixtures and an abundance of windows perfectly highlighting the rooms with ample natural light are just a few standout appointments. Presenting an easy-living, open design, the foyer opens to the spacious great room, adorned with a fireplace, providing the perfect spot for large gatherings and relaxing at the end of a long day. The home chef can interact with guests with ease while creating tasty cuisine in the gourmet kitchen. No detailed missed, the kitchen is stacked with every amenity, custom cabinets, sparkling granite counters that extend to the breakfast bar, pantry with shelving and stainless-steel appliance package. The kitchen offers quick access to the formal dining room while the sunlit breakfast room is perfect for enjoying casual meals. This split bedroom layout hosts 3 bedrooms and 2 full baths on the main with the owner's suite tucked away to offer a private retreat, the perfect getaway! It features ample space for large furniture, spacious closet and a detailed ensuite full bath. This primary bathroom offers dual vanities, garden tub, encouraging relaxation, and separate shower. If you need a little room to expand, enjoy hosting game day parties (POOL TABLE INCLUDED!), or are in need of a 5th bedroom suite option, the daylight terrace level is sure to please. With approximately 1300+/- square feet of living space, this sprawling finished basement area is perfectly crafted with an oversized rec. room lined with windows boasting lovely views of the pastoral rear yard, while also providing ample storage. To encourage a little outdoor living, the rear deck extends off the kitchen and peacefully overlooks the private backyard. This home's exterior package continues with a brick-10' x 12' storage building, 2-car side-entry garage, and manicured lawns, all enveloped on an expansive 1-acre lot. This total package can be found in the immersive, Ryland Hills neighborhood where the amenities package is made to enhance everyday living. Enjoy amenities like the swimming pool or grab a game of pickle ball or tennis on the courts. Schools, grocery stores, dining and shopping are available within a 15-minute drive or less, including Watkinsville's fabulous Wire Park and its newest recreational area, Thomas Farm Preserve. The University of Georgia is approximately 20 minutes away and the UGA College of Veterinary Medicine can be reached in less than 15 minutes. Pristine condition, expansive living spaces and a desirable location...Welcome home to 1750 Ryland Hills Drive!
Contact an agent
Home facts
- Year built:2010
- Listing Id #:10448617
- Updated:August 14, 2025 at 10:41 AM
Rooms and interior
- Bedrooms:5
- Total bathrooms:4
- Full bathrooms:4
- Living area:4,042 sq. ft.
Heating and cooling
- Cooling:Ceiling Fan(s), Central Air, Electric, Heat Pump
- Heating:Central, Electric, Heat Pump
Structure and exterior
- Roof:Composition
- Year built:2010
- Building area:4,042 sq. ft.
- Lot area:1 Acres
Schools
- High school:Oconee County
- Middle school:Oconee County
- Elementary school:Colham Ferry
Utilities
- Water:Public, Water Available
- Sewer:Septic Tank
Finances and disclosures
- Price:$650,000
- Price per sq. ft.:$160.81
- Tax amount:$3,606 (2023)
New listings near 1750 Ryland Hills Drive
- New
 $359,900Active3 beds 2 baths1,580 sq. ft.
$359,900Active3 beds 2 baths1,580 sq. ft.1021 Bouldercrest Circle, Watkinsville, GA 30677
MLS# 10584839Listed by: Realty South, LLC - New
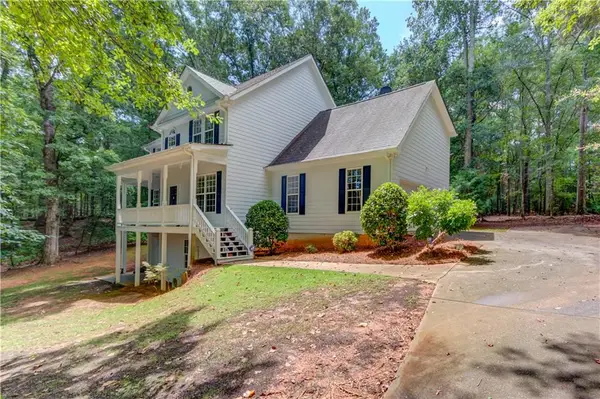 $580,000Active5 beds 4 baths2,900 sq. ft.
$580,000Active5 beds 4 baths2,900 sq. ft.1301 Calls Creek Circle, Watkinsville, GA 30677
MLS# 7632972Listed by: KELLER WILLIAMS REALTY ATL PARTNERS - New
 $681,853Active4 beds 4 baths3,000 sq. ft.
$681,853Active4 beds 4 baths3,000 sq. ft.1075 Harmony Bend #24, Watkinsville, GA 30677
MLS# 10584302Listed by: Liberty Realty Professionals - Open Sun, 2 to 4pmNew
 $1,185,000Active5 beds 5 baths3,906 sq. ft.
$1,185,000Active5 beds 5 baths3,906 sq. ft.1380 (2) Sunset Ridge, Watkinsville, GA 30677
MLS# CL336559Listed by: GREATER ATHENS PROPERTIES - Open Sun, 2 to 4pmNew
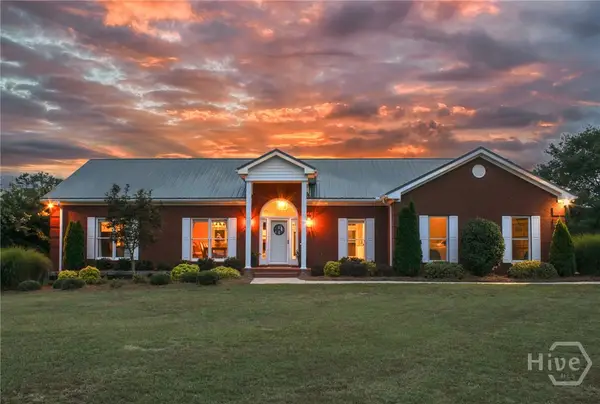 $985,000Active5 beds 5 baths3,906 sq. ft.
$985,000Active5 beds 5 baths3,906 sq. ft.1380 Sunset Ridge, Watkinsville, GA 30677
MLS# CL336405Listed by: GREATER ATHENS PROPERTIES - New
 $339,990Active3 beds 2 baths1,421 sq. ft.
$339,990Active3 beds 2 baths1,421 sq. ft.1151 Bouldercrest Circle, Watkinsville, GA 30677
MLS# 10583412Listed by: RAC Properties of Athens, Inc. - New
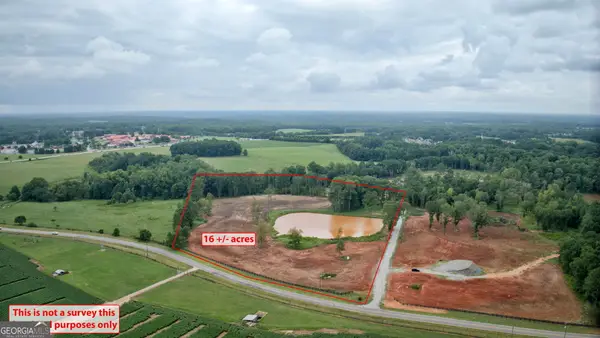 $975,000Active16.71 Acres
$975,000Active16.71 Acres1350 Burr Harris Road, Watkinsville, GA 30677
MLS# 10581409Listed by: Cottage Door Realty - New
 $1,200,000Active19.57 Acres
$1,200,000Active19.57 Acres1322 Burr Harris Road, Watkinsville, GA 30677
MLS# 10581410Listed by: Cottage Door Realty - New
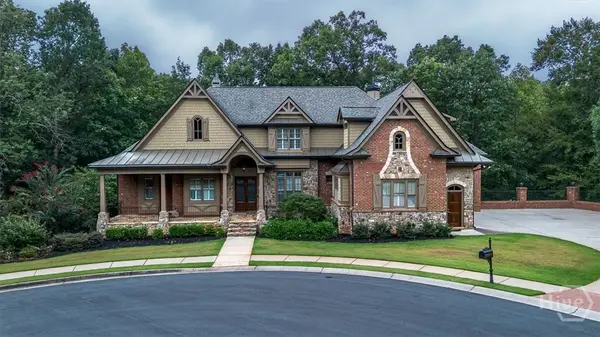 $1,350,000Active5 beds 7 baths4,296 sq. ft.
$1,350,000Active5 beds 7 baths4,296 sq. ft.1120 Lancaster Ct, Watkinsville, GA 30677
MLS# CL336233Listed by: EXP REALTY LLC - New
 $1,350,000Active5 beds 7 baths4,296 sq. ft.
$1,350,000Active5 beds 7 baths4,296 sq. ft.1120 Lancaster Ct, Watkinsville, GA 30677
MLS# CL336233Listed by: EXP REALTY LLC
