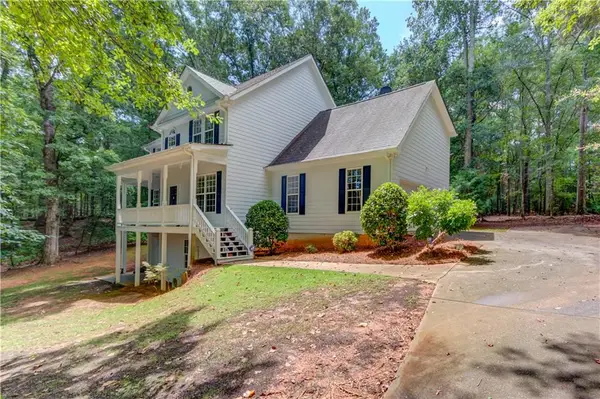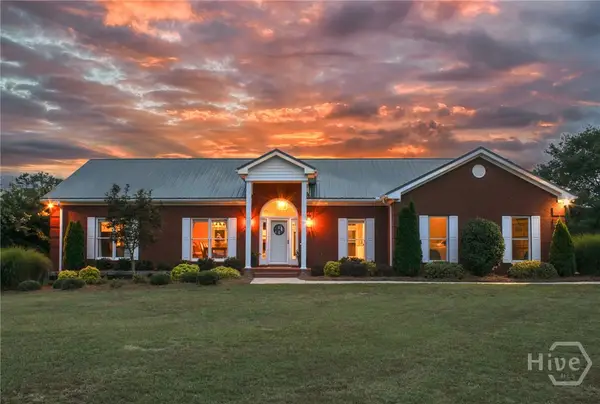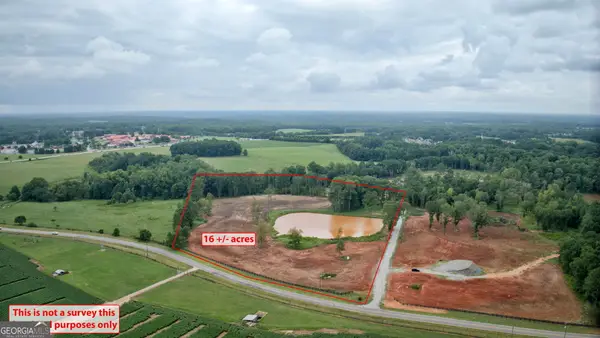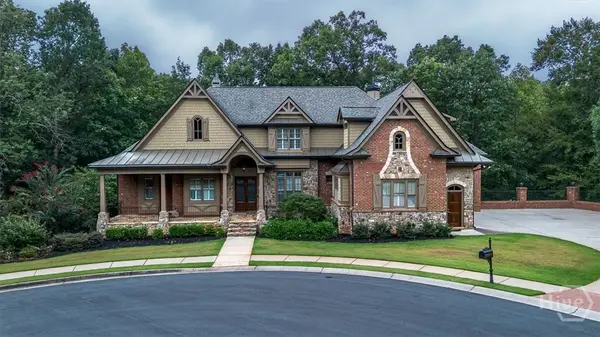2401 Oliver Bridge Road, Watkinsville, GA 30677
Local realty services provided by:ERA Sunrise Realty



2401 Oliver Bridge Road,Watkinsville, GA 30677
$324,900
- 3 Beds
- 1 Baths
- 1,539 sq. ft.
- Single family
- Active
Listed by:jason bernstein
Office:exp realty
MLS#:10539922
Source:METROMLS
Price summary
- Price:$324,900
- Price per sq. ft.:$211.11
About this home
If the idea of charming home, tucked away under mature hardwoods, on a peaceful private setting appeals to you - Then get excited about 2401 Oliver Bridge Rd. This amazingly spacious Ranch provides a totally updated main floor that includes 3br, 1 full ba, a stylish remodeled kitchen and tons of counter space. Adjacent you'll find the oversized dining area, which leads to both the family room with wood burning fireplace AND a separate living area, ideal for office/living/or maybe a workout spot. The interior has a new paint job and all fixtures and appliances have been updated in the recent past. An oversized carport not only protects your vehicle, but also provides additional cover for your stuff. As if you needed more, there is an additional 1500+ sqft of space in the unfin basement. Stubbed for a full bath and framed for 2 br, the options are endless, plus there is a plethora of storage if nothing else. This space enjoys both an interior and exterior access, which is ideal for those with an active lifestyle. Your yard is mostly natural for ease of maintenance, and the brisk flowing creek gives off a vibe of peace that's hard to find. Part of the yard is also fenced for your barnyard animals or dogs. A former chicken coop rounds out the amenities, and though a little rough, it could easily become your honey hole for eggs! Call today for a showing.
Contact an agent
Home facts
- Year built:1976
- Listing Id #:10539922
- Updated:August 14, 2025 at 10:41 AM
Rooms and interior
- Bedrooms:3
- Total bathrooms:1
- Full bathrooms:1
- Living area:1,539 sq. ft.
Heating and cooling
- Cooling:Central Air
- Heating:Central
Structure and exterior
- Roof:Metal
- Year built:1976
- Building area:1,539 sq. ft.
- Lot area:1.94 Acres
Schools
- High school:Oconee County
- Middle school:Oconee County
- Elementary school:Colham Ferry
Utilities
- Water:Water Available, Well
- Sewer:Septic Tank, Sewer Available
Finances and disclosures
- Price:$324,900
- Price per sq. ft.:$211.11
- Tax amount:$2,129 (23)
New listings near 2401 Oliver Bridge Road
- New
 $359,900Active3 beds 2 baths1,580 sq. ft.
$359,900Active3 beds 2 baths1,580 sq. ft.1021 Bouldercrest Circle, Watkinsville, GA 30677
MLS# 10584839Listed by: Realty South, LLC - New
 $580,000Active5 beds 4 baths2,900 sq. ft.
$580,000Active5 beds 4 baths2,900 sq. ft.1301 Calls Creek Circle, Watkinsville, GA 30677
MLS# 7632972Listed by: KELLER WILLIAMS REALTY ATL PARTNERS - New
 $681,853Active4 beds 4 baths3,000 sq. ft.
$681,853Active4 beds 4 baths3,000 sq. ft.1075 Harmony Bend #24, Watkinsville, GA 30677
MLS# 10584302Listed by: Liberty Realty Professionals - Open Sun, 2 to 4pmNew
 $1,185,000Active5 beds 5 baths3,906 sq. ft.
$1,185,000Active5 beds 5 baths3,906 sq. ft.1380 (2) Sunset Ridge, Watkinsville, GA 30677
MLS# CL336559Listed by: GREATER ATHENS PROPERTIES - Open Sun, 2 to 4pmNew
 $985,000Active5 beds 5 baths3,906 sq. ft.
$985,000Active5 beds 5 baths3,906 sq. ft.1380 Sunset Ridge, Watkinsville, GA 30677
MLS# CL336405Listed by: GREATER ATHENS PROPERTIES - New
 $339,990Active3 beds 2 baths1,421 sq. ft.
$339,990Active3 beds 2 baths1,421 sq. ft.1151 Bouldercrest Circle, Watkinsville, GA 30677
MLS# 10583412Listed by: RAC Properties of Athens, Inc. - New
 $975,000Active16.71 Acres
$975,000Active16.71 Acres1350 Burr Harris Road, Watkinsville, GA 30677
MLS# 10581409Listed by: Cottage Door Realty - New
 $1,200,000Active19.57 Acres
$1,200,000Active19.57 Acres1322 Burr Harris Road, Watkinsville, GA 30677
MLS# 10581410Listed by: Cottage Door Realty - New
 $1,350,000Active5 beds 7 baths4,296 sq. ft.
$1,350,000Active5 beds 7 baths4,296 sq. ft.1120 Lancaster Ct, Watkinsville, GA 30677
MLS# CL336233Listed by: EXP REALTY LLC - New
 $1,350,000Active5 beds 7 baths4,296 sq. ft.
$1,350,000Active5 beds 7 baths4,296 sq. ft.1120 Lancaster Ct, Watkinsville, GA 30677
MLS# CL336233Listed by: EXP REALTY LLC
