110 Sanderling Trace, Waverly, GA 31565
Local realty services provided by:ERA Sunrise Realty

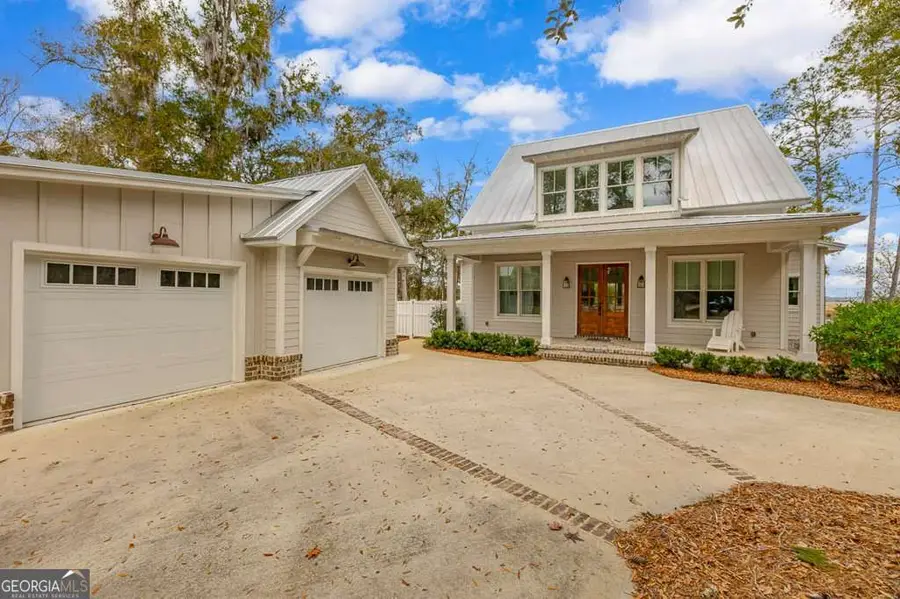

Listed by:pam herrin
Office:hodnett cooper real estate,in
MLS#:10459992
Source:METROMLS
Price summary
- Price:$839,000
- Price per sq. ft.:$350.9
- Monthly HOA dues:$71.25
About this home
Welcome to Your Dream Home in River Place Plantation! Prepare to be captivated by the stunning beauty of this exquisite 4-bedroom, 4-bath oasis nestled in the coveted River Place Plantation community. With enchanting riverfront views and sophisticated charm, this home offers the perfect blend of comfort and elegance. As you step inside, you are greeted by gleaming hardwood floors that extend through the main living areas, inviting you to explore further. The open-concept floorplan seamlessly connects the spacious living room and dining area, both bathed in natural light and adorned with breathtaking views of the river. It's the ideal space for entertaining guests. The heart of the home-the gourmet kitchen-features sleek stainless steel appliances, a generous island for meal prep, elegant quartz countertops, a farmhouse-style apron sink, and a large pantry to accommodate all your culinary needs. Picture yourself cooking while enjoying the tranquil river views just beyond your windows. Step outside onto the screened-in back porch where refreshing river breezes and peaceful surroundings create the perfect retreat. This space is designed for relaxation and entertainment, making it easy to host evening barbecues or simply unwind with your favorite book. Retreat to the luxurious primary bedroom, where the serene riverfront views continue to inspire tranquility. This spacious haven boasts an ensuite bathroom that offers a spa-like experience, complete with a soaking tub, separate shower, double vanity, and stylish tile floors-perfect for unwinding after a long day. Venture upstairs to discover a large family area, along with two additional bedrooms and bathrooms that provide ample space for family and guests. With a wealth of storage space, you'll find everything has its place in this wonderfully designed home. Additionally, the detached garage adds convenience and extra storage options, making this property even more desirable. Don't miss the chance to make this extraordinary riverfront residence your own! Experience the beauty, serenity, and community of River Place Plantation today. Schedule your private tour now and start living your dream!
Contact an agent
Home facts
- Year built:2018
- Listing Id #:10459992
- Updated:August 16, 2025 at 10:43 AM
Rooms and interior
- Bedrooms:4
- Total bathrooms:4
- Full bathrooms:4
- Living area:2,391 sq. ft.
Heating and cooling
- Cooling:Ceiling Fan(s), Electric, Heat Pump
- Heating:Electric, Heat Pump
Structure and exterior
- Roof:Metal
- Year built:2018
- Building area:2,391 sq. ft.
- Lot area:0.84 Acres
Schools
- High school:Camden County
- Middle school:Camden
- Elementary school:Woodbine
Utilities
- Water:Private
- Sewer:Public Sewer
Finances and disclosures
- Price:$839,000
- Price per sq. ft.:$350.9
- Tax amount:$6,166 (2024)
New listings near 110 Sanderling Trace
- New
 $749,000Active4 beds 3 baths2,145 sq. ft.
$749,000Active4 beds 3 baths2,145 sq. ft.80 Maiden Creek Drive, Waverly, GA 31565
MLS# 10583443Listed by: Berkshire Hathaway HomeServices Hodnett Cooper RealEstate - New
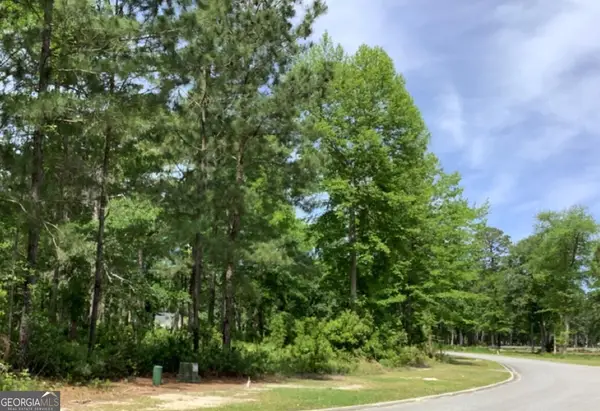 $37,000Active0.23 Acres
$37,000Active0.23 Acres74 Eagle Crest Drive, Waverly, GA 31565
MLS# 10583211Listed by: Homecoin.com - New
 $280,000Active1 beds 1 baths476 sq. ft.
$280,000Active1 beds 1 baths476 sq. ft.140 Deerwood Creek Est Road, Waverly, GA 31565
MLS# 1655886Listed by: KELLER WILLIAMS GA COMMUNITIES - New
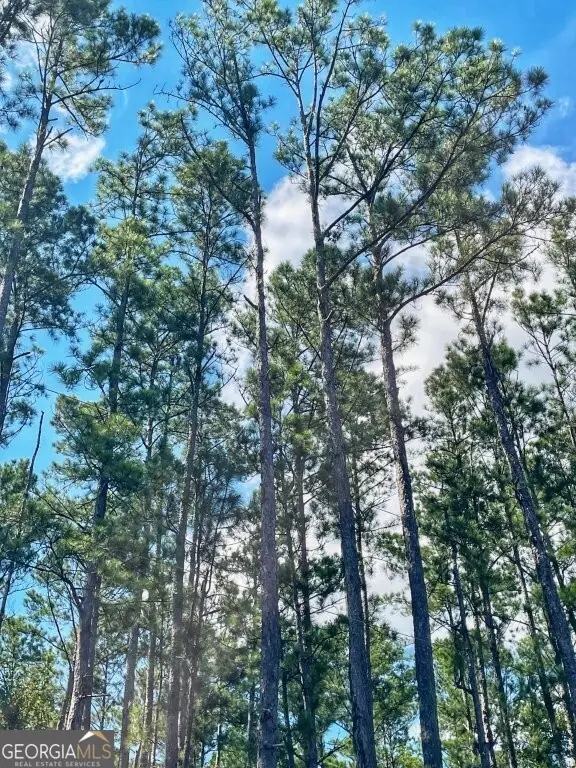 $610,000Active40.67 Acres
$610,000Active40.67 Acres0 Incachee Road, Waverly, GA 31565
MLS# 10580606Listed by: U S Land & Farms, LLC - New
 $39,000Active0.57 Acres
$39,000Active0.57 AcresLOT 17 Sanderling Trace, Waverly, GA 31565
MLS# 10580046Listed by: Duckworth Properties - New
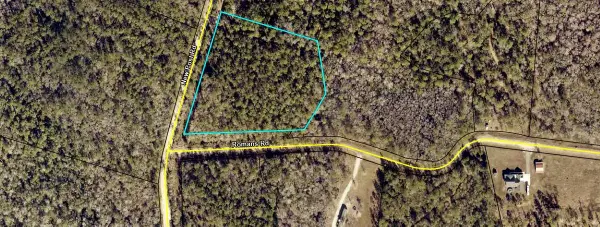 $39,900Active5 Acres
$39,900Active5 Acres00 New Post Road, Waverly, GA 31565
MLS# 1655839Listed by: COLDWELL BANKER ACCESS REALTY BWK - New
 $315,000Active3 beds 2 baths1,340 sq. ft.
$315,000Active3 beds 2 baths1,340 sq. ft.770 Hickory Bluff Drive, Waverly, GA 31565
MLS# 10579296Listed by: HODNETT COOPER REAL ESTATE,IN - New
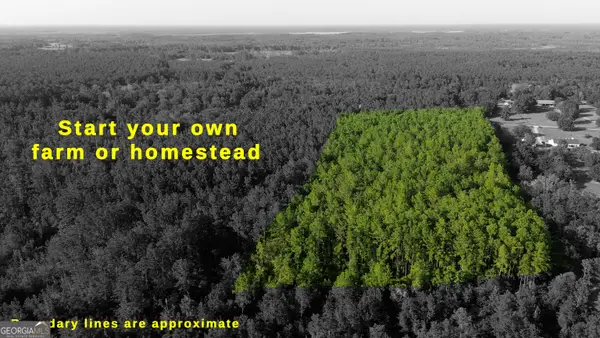 $109,000Active10.62 Acres
$109,000Active10.62 Acres1062 Waverly Farms Road, Waverly, GA 31565
MLS# 10579231Listed by: Keller Williams Golden Isles - New
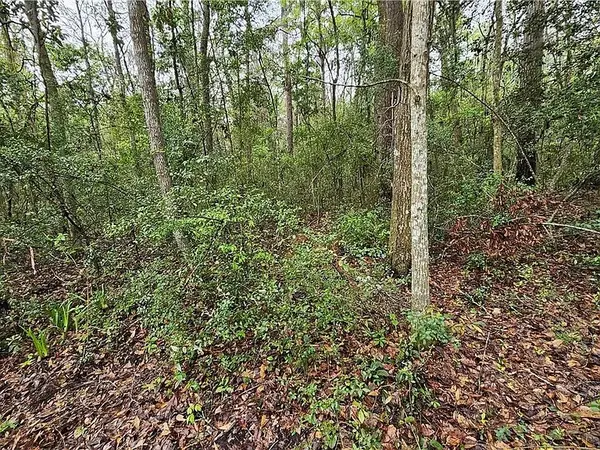 $65,000Active1.17 Acres
$65,000Active1.17 Acres608 Riverplace Road, Waverly, GA 31565
MLS# 1655820Listed by: DRIGGERS REALTY - New
 $150,000Active0 Acres
$150,000Active0 Acres0 La Mare Lane, Waverly, GA 31565
MLS# 161537Listed by: KELLER WILLIAMS REALTY GOLDEN ISLES
