1479 Sanctuary Wynd, Waverly, GA 31565
Local realty services provided by:ERA Kings Bay Realty
Listed by: daniel hoover
Office: the wadsten group ii
MLS#:1657872
Source:GA_GIAR
Price summary
- Price:$799,900
- Price per sq. ft.:$252.41
About this home
A new construction, beautiful custom home, in the Sanctuary Cove. This home has 3169 heated sqft with 4 large bedrooms and 4.5 baths. Each bedroom has its own private bathrooms. An OPEN concept design to capture the beautiful views of the number 8 hole, par 3, on one of the premiere golf courses in the Golden Isles. A semi private golf course that is in immaculate condition. The HUGE screen porch offers fantastic sunset views overlooking the golf course ponds and holes 7 and 8. Attention to detail was the top priority for this beautiful home. Custom kitchen cabinets, range hood, tile backsplash and endless storage describe this amazing chefs kitchen. The expansive living room is perfect for entertaining with friends and family, or cozying up to the fireplace for movie night. The duel sliding doors from the dining area to the screen porch are perfect for indoor./outdoor living. There is also a bonus room, or additional living space, office space, or fitness room, on the second level. This is home is ideal for those that love nature and golf course living. Just a short drive to all that the Golden Isles offers. Sanctuary Cove has been on of the fastest growing communities in the north Camden county area.
Contact an agent
Home facts
- Year built:2025
- Listing ID #:1657872
- Added:41 day(s) ago
- Updated:December 19, 2025 at 04:14 PM
Rooms and interior
- Bedrooms:4
- Total bathrooms:5
- Full bathrooms:4
- Half bathrooms:1
- Living area:3,169 sq. ft.
Heating and cooling
- Cooling:Central Air, Electric, Zoned
- Heating:Central, Electric, Zoned
Structure and exterior
- Roof:Asphalt, Metal
- Year built:2025
- Building area:3,169 sq. ft.
- Lot area:0.23 Acres
Utilities
- Water:Public
- Sewer:Public Sewer, Sewer Available, Sewer Connected
Finances and disclosures
- Price:$799,900
- Price per sq. ft.:$252.41
New listings near 1479 Sanctuary Wynd
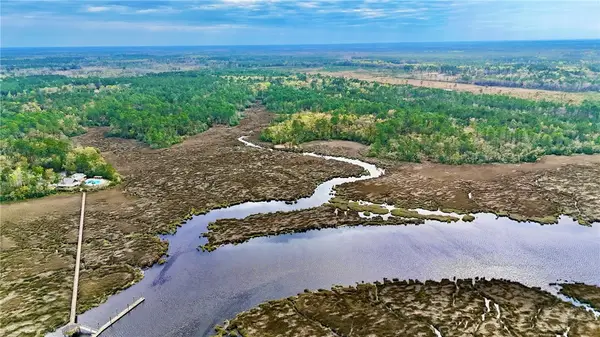 $749,000Active34 Acres
$749,000Active34 AcresTract 1 Us 17 Highway, Waverly, GA 31565
MLS# 1657934Listed by: KELLER WILLIAMS REALTY GOLDEN ISLES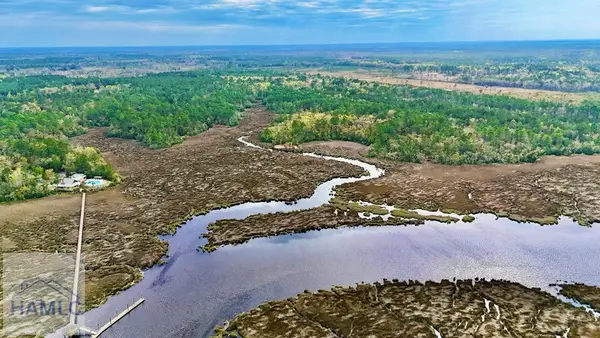 $749,000Active0 Acres
$749,000Active0 AcresTract 1 Us Hwy 17, Waverly, GA 31565
MLS# 163724Listed by: KELLER WILLIAMS REALTY GOLDEN ISLES $629,000Active41 Acres
$629,000Active41 AcresTRACT 2 Us Highway 17, Sanderling Trace, Waverly, GA 31565
MLS# 10638413Listed by: Keller Williams Golden Isles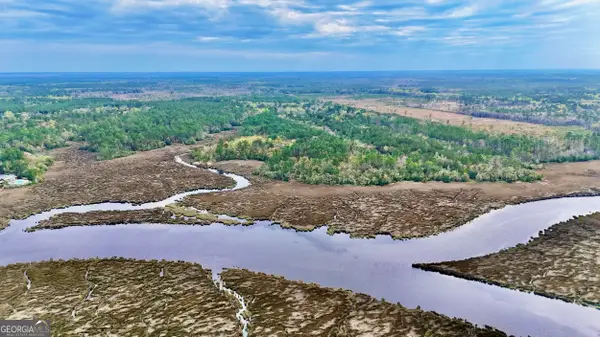 $749,000Active-- beds -- baths
$749,000Active-- beds -- bathsTRACT 1 Us Highway 17, Sanderling Trace, Waverly, GA 31565
MLS# 10641181Listed by: Keller Williams Golden Isles- New
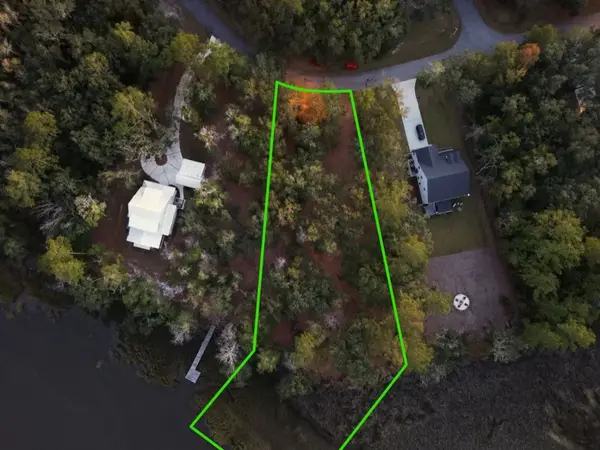 $145,000Active1.16 Acres
$145,000Active1.16 Acres0 Sanderling Trace, Waverly, GA 31565
MLS# 1658452Listed by: BHHS HODNETT COOPER REAL ESTATE - New
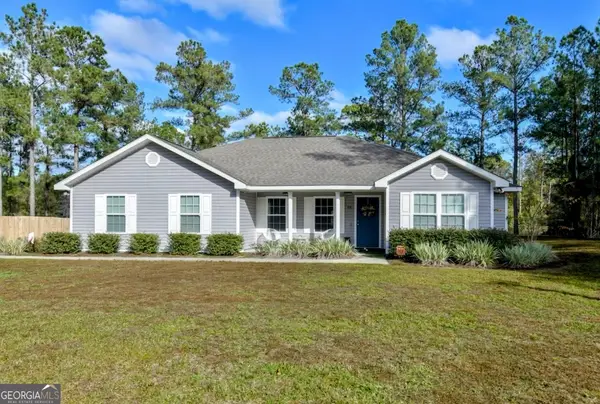 $334,900Active4 beds 2 baths1,633 sq. ft.
$334,900Active4 beds 2 baths1,633 sq. ft.66 Yorkshire Lane, Waverly, GA 31565
MLS# 10657246Listed by: Coldwell Banker Access Realty - New
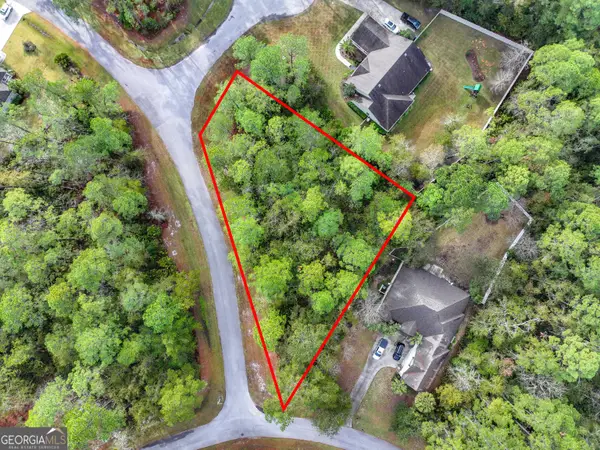 $28,000Active0.71 Acres
$28,000Active0.71 AcresLOT 1 Turtle Dove Way, Waverly, GA 31565
MLS# 10655897Listed by: Summer House Realty 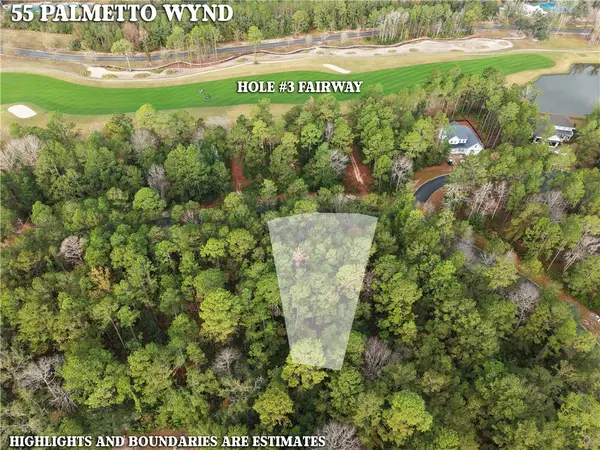 $53,500Active0.29 Acres
$53,500Active0.29 AcresLot 55 Palmetto Wynd, Waverly, GA 31565
MLS# 1658328Listed by: MONARCH AND THIRD REAL ESTATE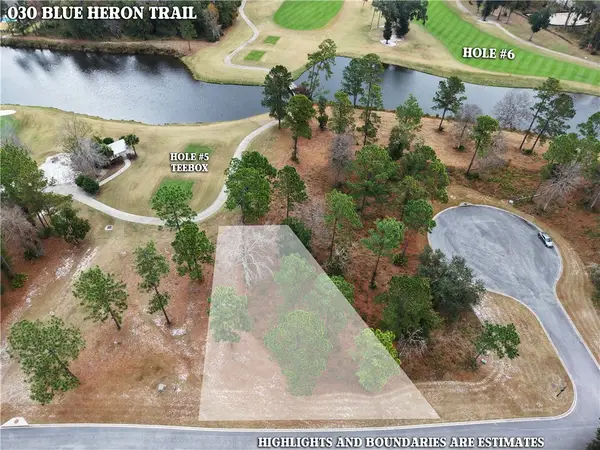 $65,000Active0.24 Acres
$65,000Active0.24 AcresLot 30 Blue Heron Trail, Waverly, GA 31565
MLS# 1658323Listed by: MONARCH AND THIRD REAL ESTATE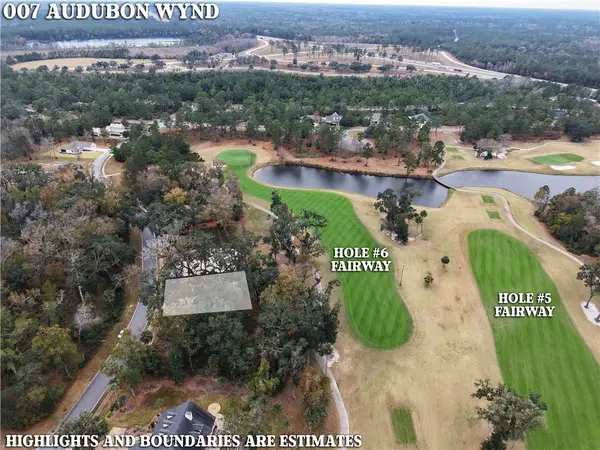 $67,000Active0.23 Acres
$67,000Active0.23 AcresLot 7 Audubon Wynd, Waverly, GA 31565
MLS# 1658324Listed by: MONARCH AND THIRD REAL ESTATE
