191 Maiden Creek Drive, Waverly, GA 31565
Local realty services provided by:ERA Kings Bay Realty
Listed by: dawn miller
Office: hodnett cooper real estate,in
MLS#:10646726
Source:METROMLS
Price summary
- Price:$698,500
- Price per sq. ft.:$275
- Monthly HOA dues:$58.33
About this home
Discover refined coastal living in this custom-built craftsman home, thoughtfully designed with an exquisite open floor plan and high-end finishes throughout. Nestled within the upscale, gated community of Maiden Creek Landing-situated on deep water-this residence offers comfort, craftsmanship, and luxury in every detail. Step into a stunning great room featuring a vaulted ceiling, shiplap accents, and a cozy gas-log fireplace. Ten-foot ceilings flow through the rest of the home, paired with engineered hand-scraped hardwood floors for a warm, elevated feel. The chef-inspired kitchen is a showstopper with stainless steel appliances, an oversized island with drawer-style microwave, custom cabinetry with lighted glass uppers, quartz countertops, and convenient slide-out storage. A gas hookup is already in place for anyone who prefers a gas range. This home features not one but two luxurious primary suites, each offering expansive closets with built-ins, spacious walk-in showers, and upgraded ceramic tile. A private guest suite with a full bath completes the split-bedroom layout, ensuring comfort and privacy for all. Enjoy outdoor living at its finest with two incredible covered porches-a front porch overlooking unforgettable marsh sunsets and colorful sunrises, and a screened back porch accessible from the dining area, ideal for alfresco meals. A buried propane tank fuels the indoor fireplace, outdoor grill, and provides a kitchen hookup. The oversized 3-car garage (825 sq ft; 33'W x 25'D) includes 8' doors to fit most pickups and space for a workbench. A generator hookup is also already in place. An additional .84-acre lot next door is available for purchase. Maiden Creek Landing offers an unmatched lifestyle with an HOA that truly delivers. The architecturally stunning clubhouse features wraparound porches with breathtaking river and marina views. Inside, you'll find a full kitchen, bar, abundant seating, and a fireplace-perfect for gatherings. The lower level includes a fitness center, restrooms, and entertainment space that flows out to the inviting pool. The marina features a hoist capable of handling up to a 39' boat (5 tons), dock space for fishing or tying up, and a convenient fish-cleaning station. Experience exceptional craftsmanship, comfort, and coastal beauty-this is Maiden Creek Landing living at its finest.
Contact an agent
Home facts
- Year built:2017
- Listing ID #:10646726
- Updated:January 04, 2026 at 08:48 AM
Rooms and interior
- Bedrooms:3
- Total bathrooms:3
- Full bathrooms:3
- Living area:2,540 sq. ft.
Heating and cooling
- Cooling:Electric
- Heating:Electric
Structure and exterior
- Roof:Metal
- Year built:2017
- Building area:2,540 sq. ft.
- Lot area:0.64 Acres
Schools
- High school:Camden County
- Middle school:Camden
- Elementary school:Woodbine
Utilities
- Water:Shared Well
- Sewer:Public Sewer
Finances and disclosures
- Price:$698,500
- Price per sq. ft.:$275
- Tax amount:$5,832 (24)
New listings near 191 Maiden Creek Drive
- New
 $249,900Active0.8 Acres
$249,900Active0.8 Acres0 Sanderling Trace, Waverly, GA 31565
MLS# 1658674Listed by: JEKYLL REALTY - New
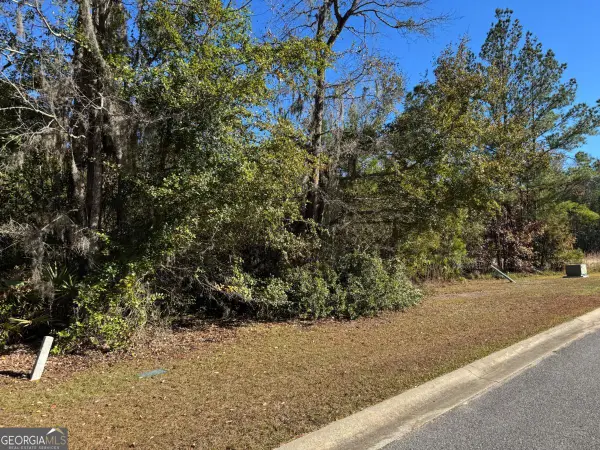 $29,499Active0.49 Acres
$29,499Active0.49 Acres149 Sanford Drive, Waverly, GA 31565
MLS# 10663810Listed by: HODNETT COOPER REAL ESTATE,IN - New
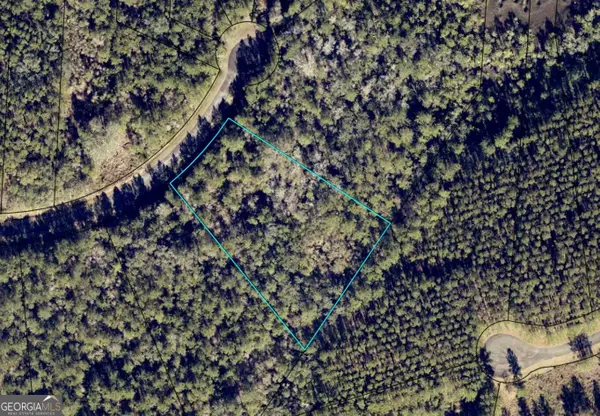 $19,500Active1.96 Acres
$19,500Active1.96 AcresLOT 86 La Sole Lane, Waverly, GA 31565
MLS# 10663682Listed by: Real Broker LLC - New
 $479,000Active4 beds 2 baths2,098 sq. ft.
$479,000Active4 beds 2 baths2,098 sq. ft.321 Harbour Island Circle, Waverly, GA 31565
MLS# 10663437Listed by: Premier Coastal Properties 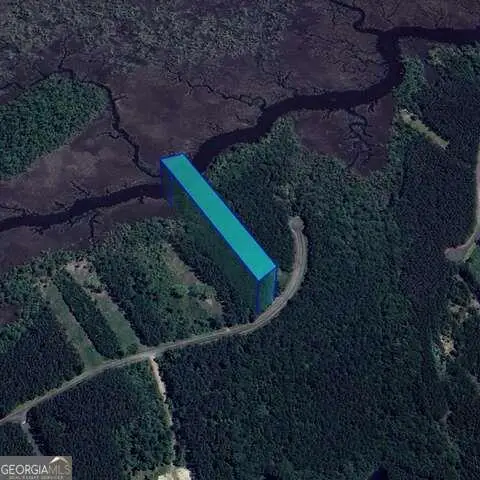 $32,450Active1.8 Acres
$32,450Active1.8 Acres0 La Sole Lane, Waverly, GA 31565
MLS# 7695474Listed by: SANDERS RE, LLC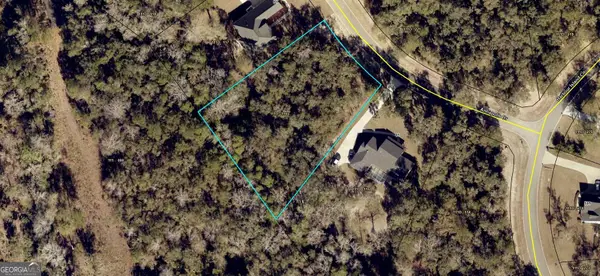 $59,900Active0.92 Acres
$59,900Active0.92 Acres116 Annapolis Drive, Waverly, GA 31565
MLS# 10660727Listed by: Watson Realty Corp.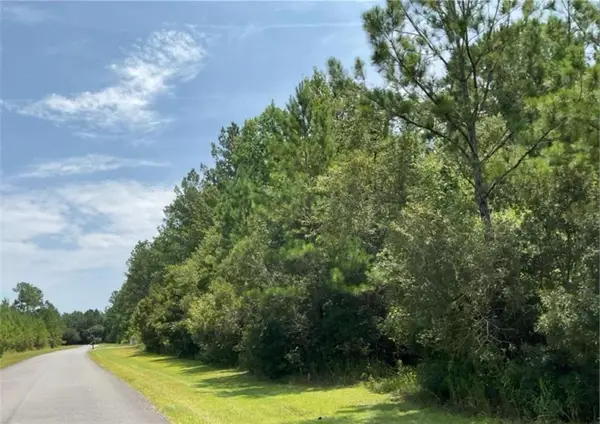 $23,450Active1.57 Acres
$23,450Active1.57 Acres0 La Vento Lane, Waverly, GA 31565
MLS# 7695472Listed by: SANDERS RE, LLC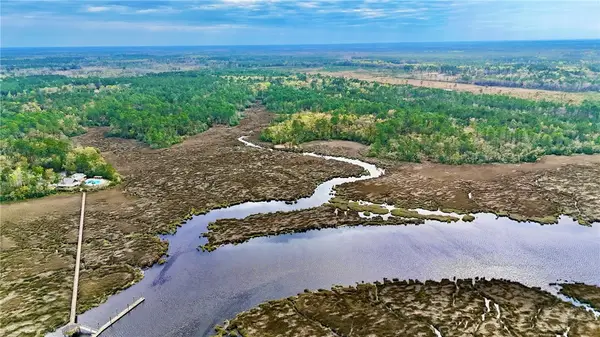 $749,000Active34 Acres
$749,000Active34 AcresTract 1 Us 17 Highway, Waverly, GA 31565
MLS# 1657934Listed by: KELLER WILLIAMS REALTY GOLDEN ISLES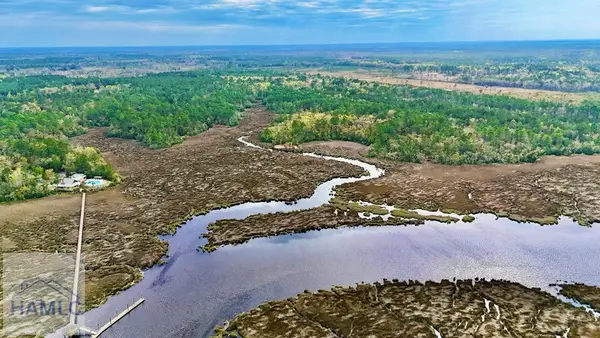 $749,000Active0 Acres
$749,000Active0 AcresTract 1 Us Hwy 17, Waverly, GA 31565
MLS# 163724Listed by: KELLER WILLIAMS REALTY GOLDEN ISLES $629,000Active41 Acres
$629,000Active41 AcresTRACT 2 Us Highway 17, Sanderling Trace, Waverly, GA 31565
MLS# 10638413Listed by: Keller Williams Golden Isles
