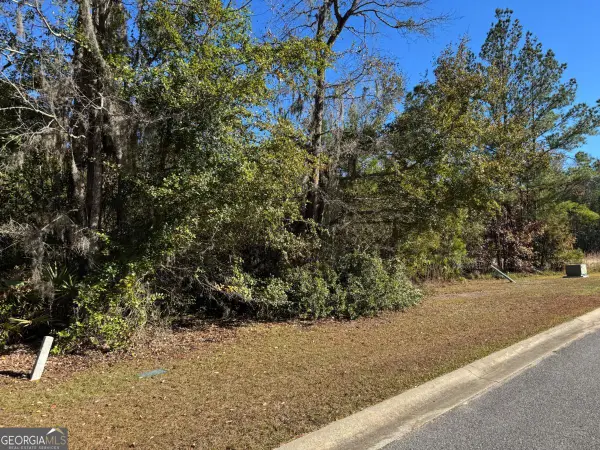281 Marsh Breeze Lane, Waverly, GA 31565
Local realty services provided by:ERA Towne Square Realty, Inc.
281 Marsh Breeze Lane,Waverly, GA 31565
$595,000
- 4 Beds
- 3 Baths
- 1,978 sq. ft.
- Single family
- Active
Listed by: erin vaughn, stephanie webb
Office: hodnett cooper real estate,in
MLS#:10643354
Source:METROMLS
Price summary
- Price:$595,000
- Price per sq. ft.:$300.81
About this home
Enjoy miles of marsh and water views from this perfect private coastal getaway! This beautiful home features a wraparound porch with open deck, ideal for relaxing and enjoying the stunning views. The exterior has been freshly painted, decking updated where needed, and new outdoor ceiling fans. Inside, the open floor plan offers a spacious living area with wood-burning fireplace, seamlessly connected to the kitchen and dining areas. The kitchen boasts abundant cabinetry and a massive center island-the true heart of the home. Appliances include: Wall Oven (1 yr old), Cooktop (5 yrs), Microwave, Refrigerator and Dishwasher. The owner's suite includes a bay-window sitting area, updated bath, walk-in closet, and private deck access to soak in breathtaking views of Cumberland Island and Jekyll Island across St. Andrew's Sound. Two additional bedrooms and a brand new guest bath complete the main level. Upstairs, a loft with half bath provides flexible space for a 4th bedroom, office, or studio-plus walk-in attic storage. The entire ground level offers a garage/workshop area with 15 flood vents installed to reduce insurance costs (no water has ever entered). A detached carport and storage area complete this tranquil retreat. Experience the perfect blend of privacy and natural beauty, surrounded by serene marsh views and coastal wildlife. UTILITIES: Okefenokee Power, Private Well, Septic Tank. Internet: StarLink (wired for StarLink). Flood Insurance $660/yr. HVAC - 1 yr old. Easy to show - but will need listing agent present for access.
Contact an agent
Home facts
- Year built:1997
- Listing ID #:10643354
- Updated:January 08, 2026 at 11:45 AM
Rooms and interior
- Bedrooms:4
- Total bathrooms:3
- Full bathrooms:2
- Half bathrooms:1
- Living area:1,978 sq. ft.
Heating and cooling
- Cooling:Ceiling Fan(s), Central Air, Electric
- Heating:Central, Electric
Structure and exterior
- Roof:Metal, Wood
- Year built:1997
- Building area:1,978 sq. ft.
- Lot area:4.35 Acres
Schools
- High school:Camden County
- Middle school:Camden
- Elementary school:Woodbine
Utilities
- Water:Private, Well
- Sewer:Septic Tank
Finances and disclosures
- Price:$595,000
- Price per sq. ft.:$300.81
- Tax amount:$1 (2025)
New listings near 281 Marsh Breeze Lane
- New
 $59,900Active7.12 Acres
$59,900Active7.12 Acres0 Deerwood Creek Estates Road, Waverly, GA 31565
MLS# 10667618Listed by: Coldwell Banker Realty - New
 $65,000Active0.24 Acres
$65,000Active0.24 AcresLOT 30 Blue Heron Trail, Waverly, GA 31565
MLS# 10667277Listed by: Monarch & Third Real Estate - New
 $59,000Active0.22 Acres
$59,000Active0.22 AcresLOT 11 Navigator Way, Waverly, GA 31565
MLS# 10667242Listed by: Monarch & Third Real Estate - New
 $67,000Active0.23 Acres
$67,000Active0.23 AcresLOT 7 Audubon Wynd, Waverly, GA 31565
MLS# 10667256Listed by: Monarch & Third Real Estate - New
 $53,500Active0.29 Acres
$53,500Active0.29 AcresLOT 55 Palmetto Wynd, Waverly, GA 31565
MLS# 10667136Listed by: Monarch & Third Real Estate - New
 $80,000Active0.36 Acres
$80,000Active0.36 AcresLOT 27 Spinnaker Wynd, Waverly, GA 31565
MLS# 10667164Listed by: Monarch & Third Real Estate - New
 $655,000Active-- beds -- baths
$655,000Active-- beds -- baths53+ ACRES Dover Bluff Road, Waverly, GA 31565
MLS# 10665536Listed by: Watson Realty Corp. - New
 $345,000Active10.81 Acres
$345,000Active10.81 Acres0 Dover Bluff Road, Waverly, GA 31565
MLS# 10665437Listed by: Engel & Völkers Golden Isles - New
 $249,900Active0.8 Acres
$249,900Active0.8 Acres0 Sanderling Trace, Waverly, GA 31565
MLS# 1658674Listed by: JEKYLL REALTY - New
 $29,499Active0.49 Acres
$29,499Active0.49 Acres149 Sanford Drive, Waverly, GA 31565
MLS# 10663810Listed by: HODNETT COOPER REAL ESTATE,IN
